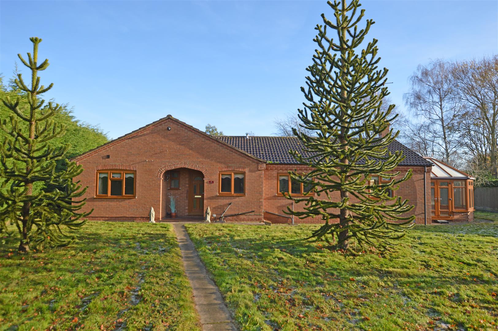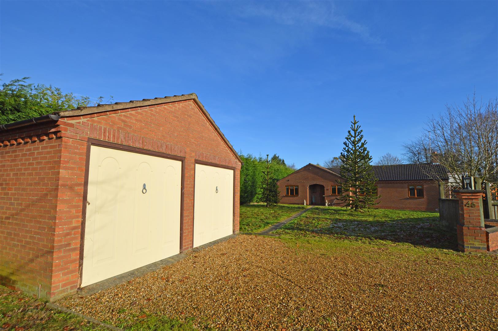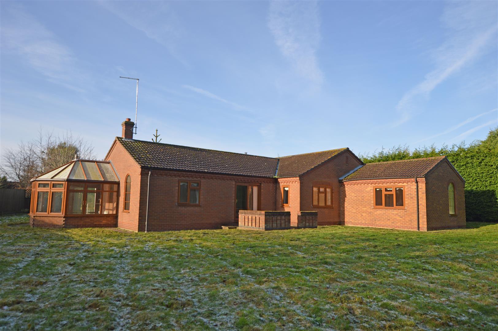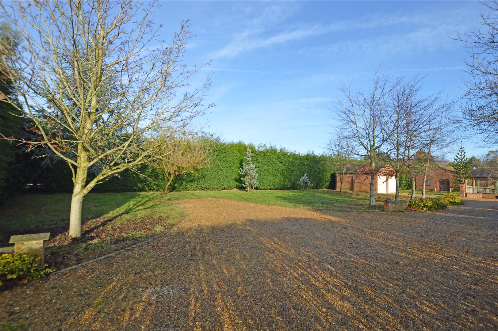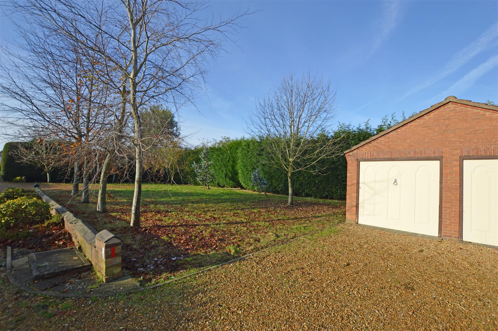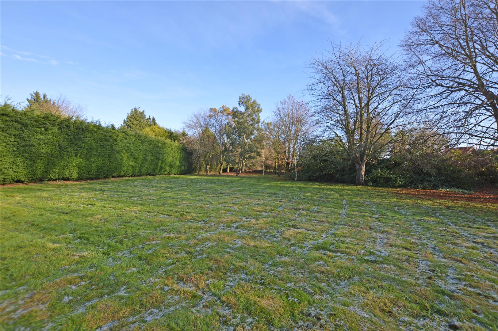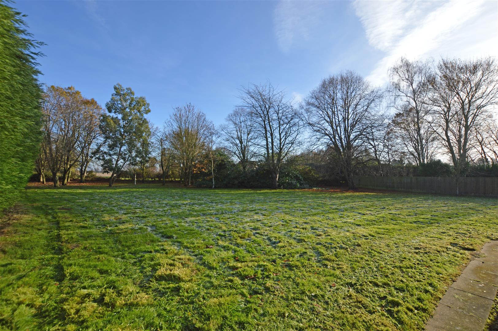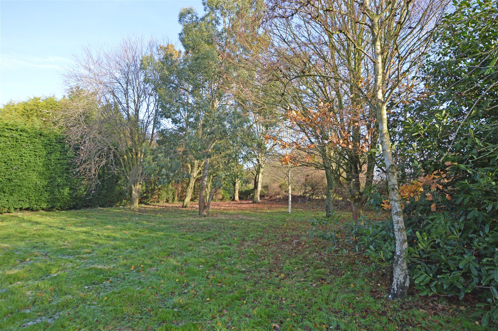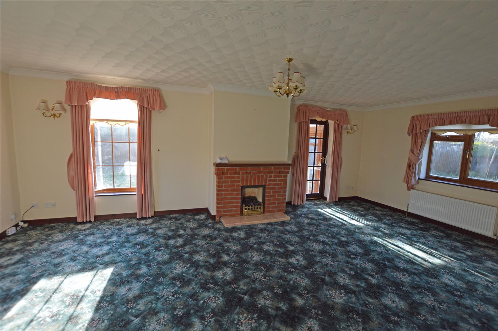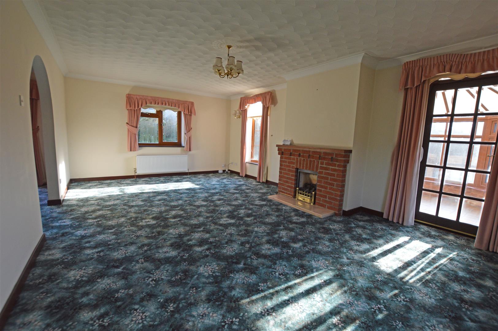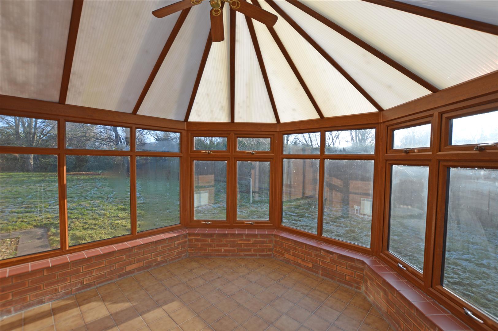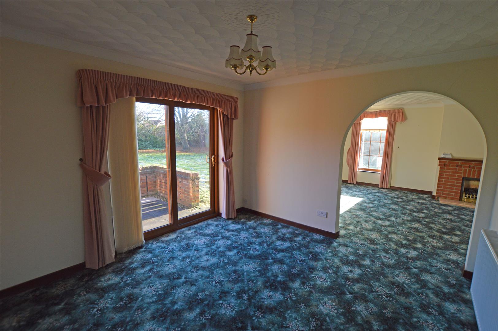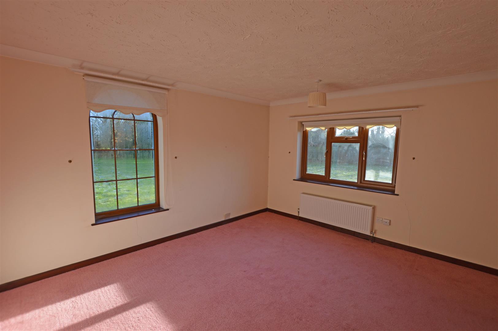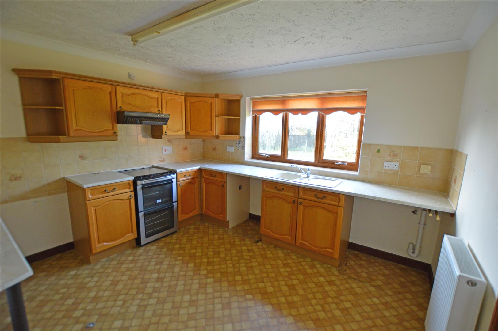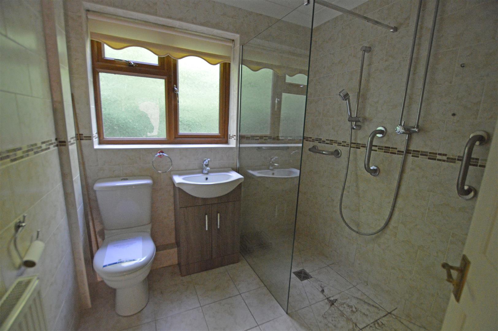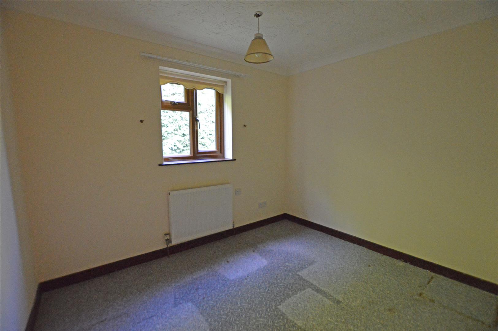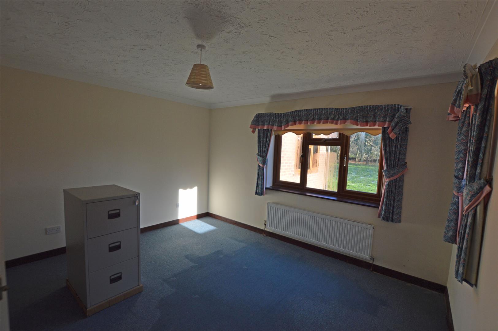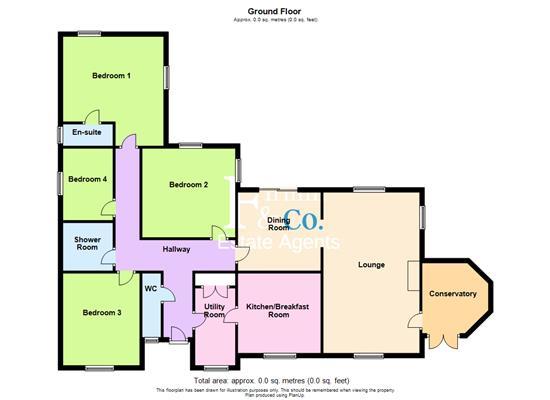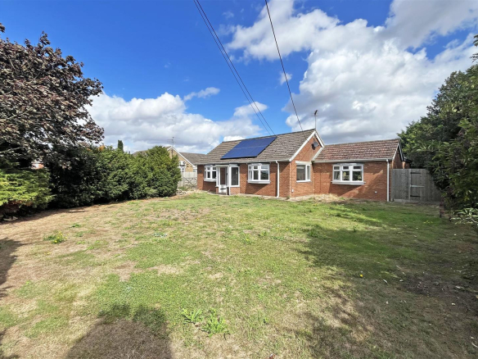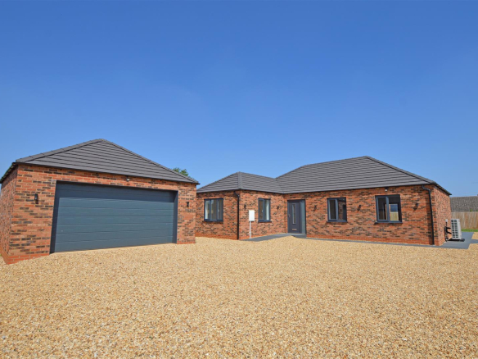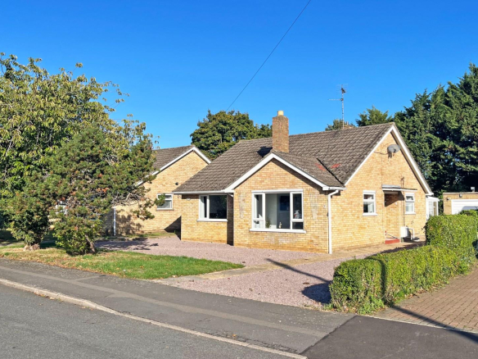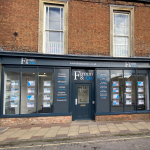The Chase, Crowland, Peterborough
Overview
- Bungalow: Detached
- 4
- 2
- 2
- Double Garage
- Ensuite W.C.
- Four Bedrooms
- Kitchen Breakfast Room And Utility Room.
- Large lounge
- No onward chain
- Separate Dining Room And Conservatory
- Sought after location
- Spacious Detached 'Executive Style ' Bungalow
- Very Large Plot
Description
Positioned on a large plot with this substantial executive style detached Bungalow has FOUR Bedrooms and TWO reception rooms along with a Conservatory and double Garage. Sold with no onward chain viewing is recommended.
46 The Chase is being sold with no onward chain and this detached Bungalow is situated on a very large plot. With gas radiator heating and PVCu double glazing the property requires updating to maximise the accommodation offered by this individual ‘Executive Style’ building which enjoys a relatively secluded location.
The accommodation comprises; Entrance Hall with a Cloakroom W.C., a good size Lounge with fireplace feature, Conservatory and separate Dining Room. There is a Kitchen Breakfast Room and a practical size Utility Room.
There are four double Bedrooms with the main Bedroom having an Ensuite Cloakroom W.C and a family Shower Room.
Outside is a very large plot, off road parking and a double Garage.
Viewing of this unique property is strongly recommended.
EPC tba
Council Tax
Tenure Freehold
Entrance Hall
Cloakroom W.C.
Lounge
6.81m x 4.09 (22’4″ x 13’5″)
Door through to
Conservatory
2.83m max x 3.15 max (9’3″ max x 10’4″ max)
Dining Room
3.52m x 3.33m (11’6″ x 10’11”)
Sliding Patio doors to rear Garden.
Kitchen Breakfast Room
3.56m x 3.36m (11’8″ x 11’0″)
Utility Room
3.15m x 2.00m (10’4″ x 6’6″ )
Built in storage cupboards
Bedroom 1
4.21m x 3.61m min (13’9″ x 11’10” min)
Ensuite W.C
Bedroom 2
3.97m x 3.72m (13’0″ x 12’2″ )
Bedroom 3
3.91m x 3.26m (12’9″ x 10’8″)
Bedroom 4
3.05m x 2.48m (10’0″ x 8’1″)
Family Shower Room
Outside
The property is reached by a gravel driveway serving three other similar properties, there is a double Garage and off road parking to the. Side access leads to a very large Garden which is laid to lawn with a patio area and mature trees to the rear boundary.
Property Documents
Address
Open on Google Maps- Address The Chase, Crowland, Peterborough, PE6 0LN
- Postcode PE6 0LN
- Area Crowland
Mortgage Calculator
- Mortgage
- Council Tax
- Home Insurance
Schedule a Viewing
360° Virtual Tour
What's Nearby?
Contact Information
View ListingsSimilar Listings
Hawthorn Bank, Spalding
- £430,000
Waterville Gardens, Orton Waterville, Peterborough
- Offers in the region of £325,000
Gannocks Close, Orton Waterville, Peterborough
- Offers in the region of £399,000

