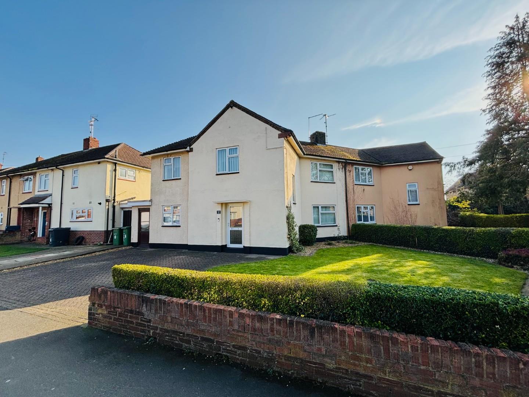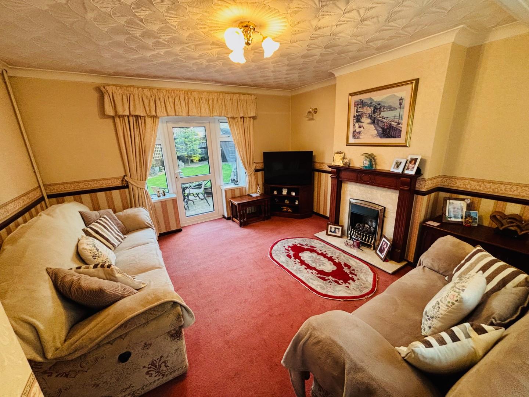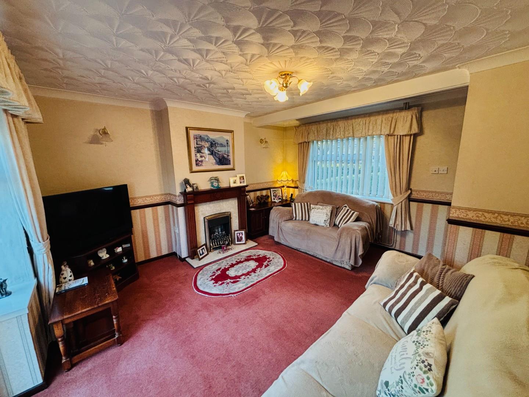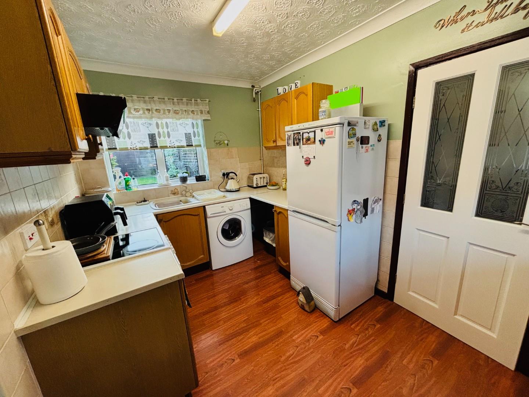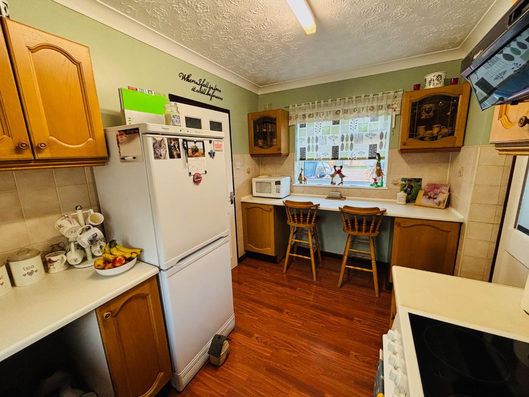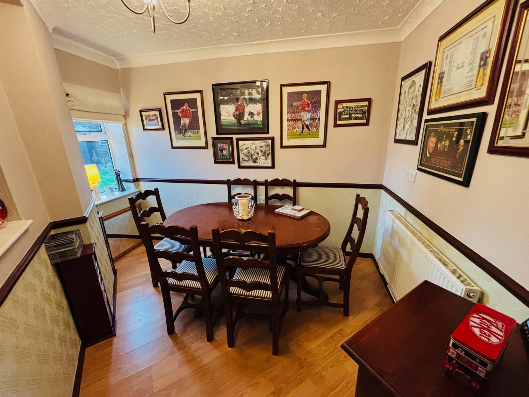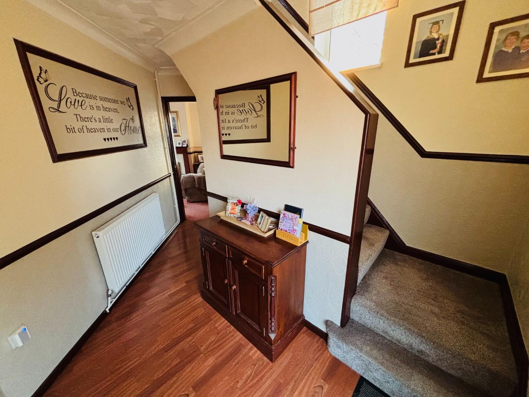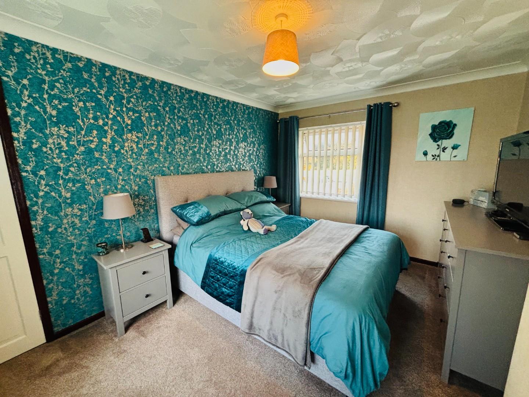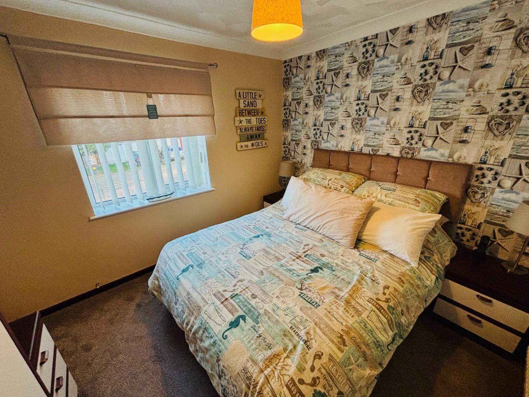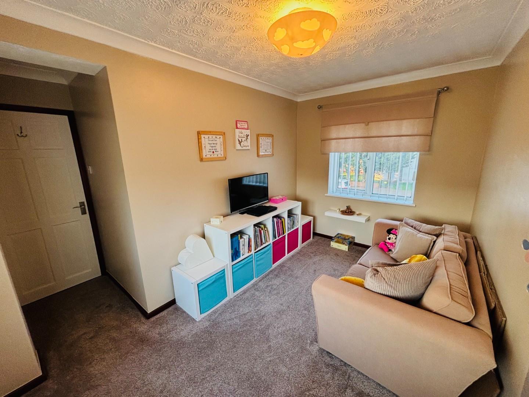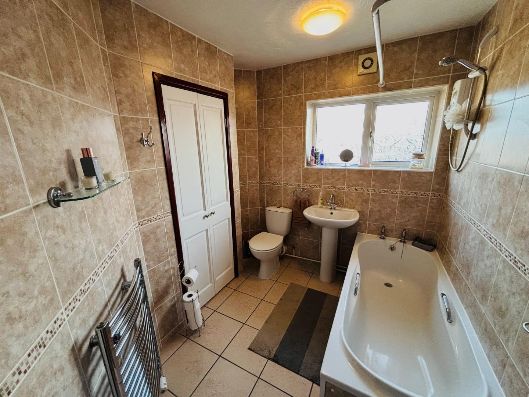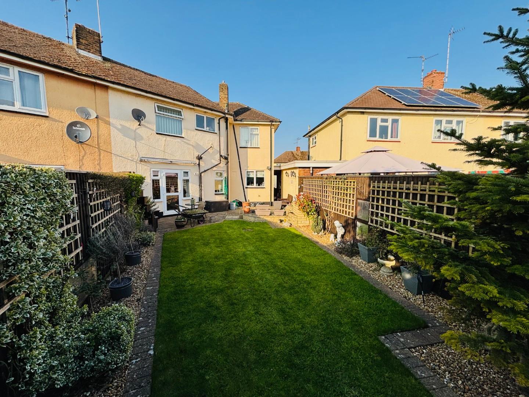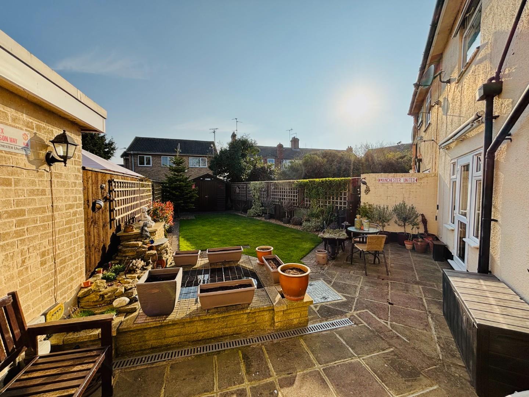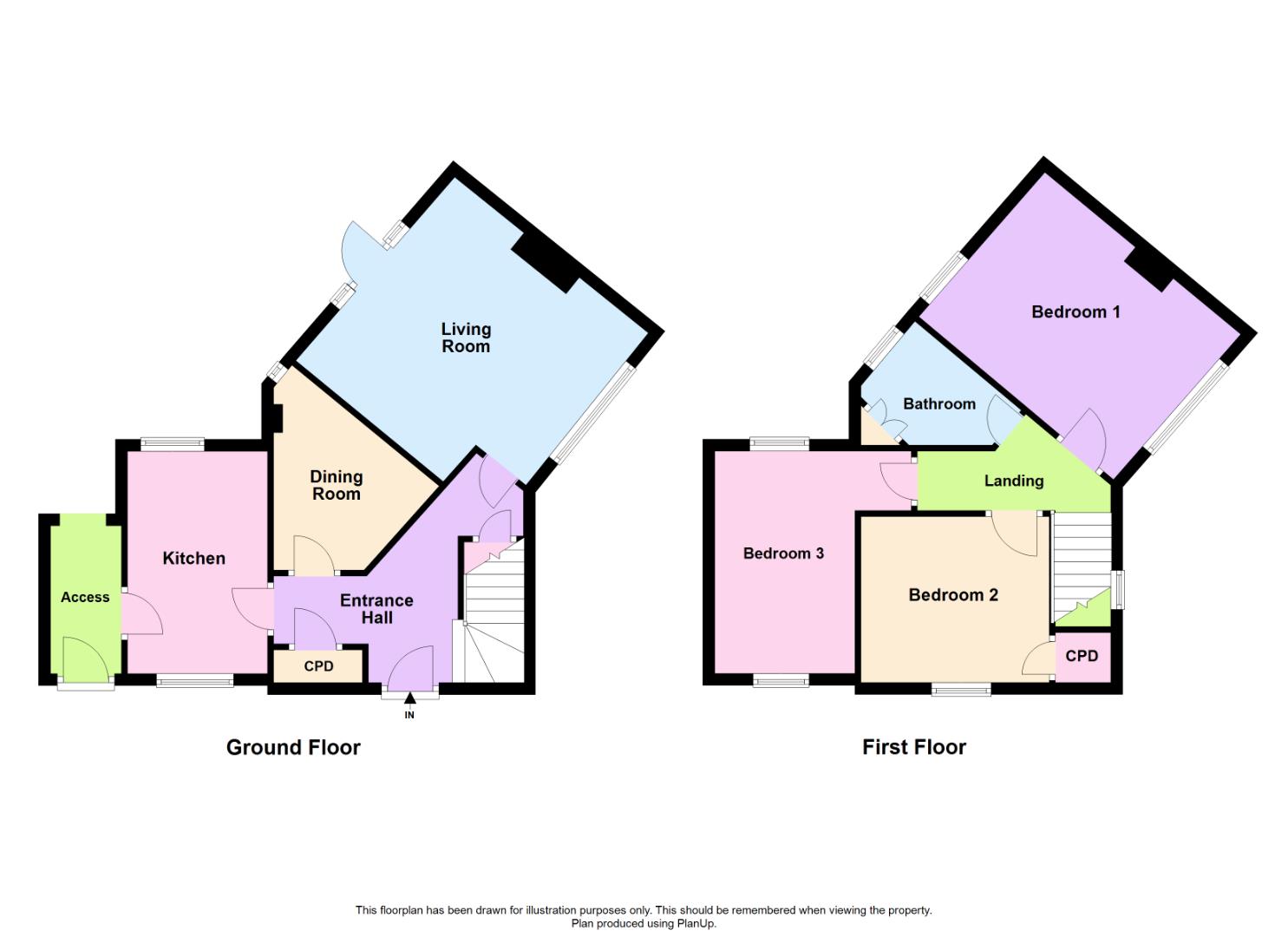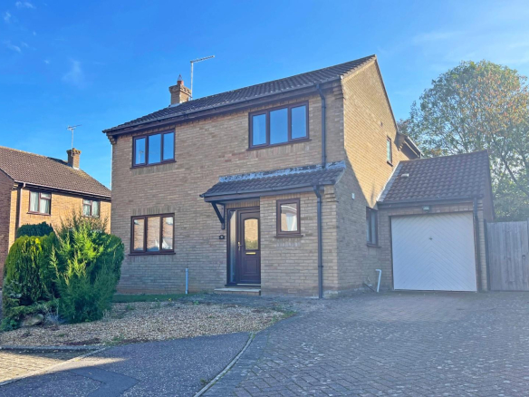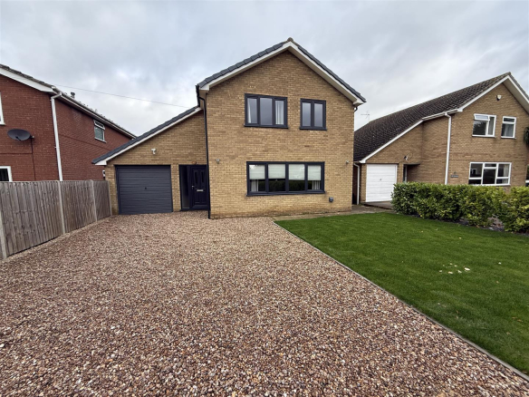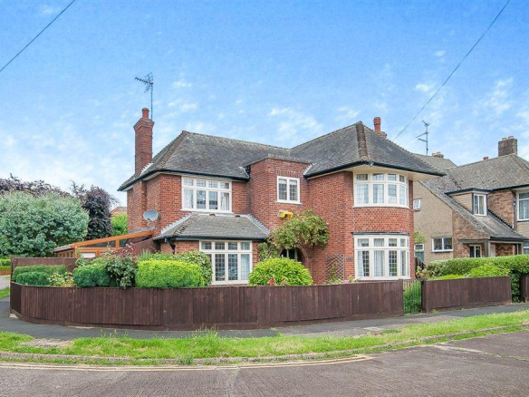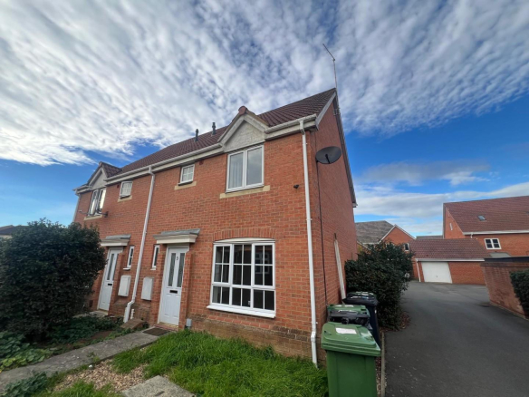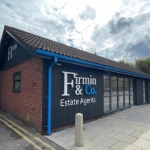Birchtree Avenue, Peterborough
Overview
- House
- 3
- 1
- 2
- Close To Local Amenities and Schools
- Enclosed Rear Garden
- Family Bathroom
- Ideal Family Home
- Mortgage Advice In Branch
- Off Road Parking
- Semi Detached
- Separate dining room
- Side Access To The Garden
- Three Bedrooms
Description
Firmin & Co are pleased to offer this three bedroom, semi-detached house on Birchtree Avenue, Peterborough. This property consists of three good size double bedrooms & a well presented family bathroom with built in storage cupboard. The property benefits from a spacious lounge, separate dinning room & kitchen with breakfast bar all overlooking the rear garden. At the rear of the property you have a good sized enclosed garden, laid to lawn & a patio area. To the front, you have off road parking, a small garden laid to lawn & an access way to the rear of the home.
Located in the popular location of Birchtree Avenue, Peterborough, we are pleased to offer this well presented, three bedroom, semi-detached, family home. Situated close to schools, local amenities & having good links into the city. This would make an ideal family home.
Upon entering the property you’ll be greeted by a good sized entrance hall with staircase leading to the first floor. On the ground floor you’ll find a well presented, light & airy living room with access directly leading onto the garden patio, this home also boasts a cosy separate dining room with window overlooking the garden. You’ll find a good sized kitchen off the dinning room also benefiting from garden views & a built in breakfast bar overlooking the front of the home. Upstairs you have 3 good sized double bedrooms, with two having views of the garden and third having built in storage cupboard, overlooking the front of the property. Off the landing you’ll find a well presented family bathroom with built in storage.
The front of the property has ample off road paved parking, for at least two cars & a small sized front garden laid to lawn. At the rear of the home you have an enclosed garden area, laid to lawn with a generous patio area which you can gain access from either the living room or side entrance to the property.
Tenure: Freehold
Council Tax Band: A
Entrance Hall:
Living Room:
4.26m (max) x 4.08m (max) (13’11” (max) x 13’4″ (m
Dining Room:
3.23m (max) x 3.17m (max) (10’7″ (max) x 10’4″ (ma
Kitchen:
3.73m x 2.35m (12’2″ x 7’8″)
Access:
Landing:
Bedroom One:
4.25m (max) x 3.03m (max) (13’11” (max) x 9’11” (m
Bedroom Two:
2.78m x 3.23m (9’1″ x 10’7″)
Bedroom Three:
3.75m x 3.63m (max) (12’3″ x 11’10” (max))
Bathroom:
2.48m (max) x 1.91m (max) (8’1″ (max) x 6’3″ (max)
Property Documents
Address
Open on Google Maps- Address Birchtree Avenue, , Peterborough, PE1 4HN
- Postcode PE1 4HN
Mortgage Calculator
- Mortgage
- Council Tax
- Home Insurance
Schedule a Viewing
360° Virtual Tour
What's Nearby?
Contact Information
View ListingsSimilar Listings
Brackenwood, Orton Wistow, Peterborough
- Offers in the region of £340,000
Pilgrims Way, Spalding
- £299,995
Mayfield Road, Peterborough
- Per month £1,595/pcm
Oswald Road, Peterborough
- £1,145/pcm

