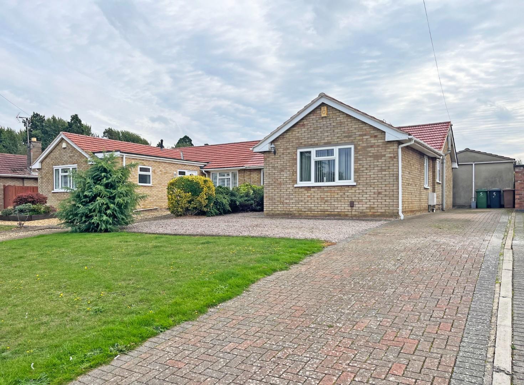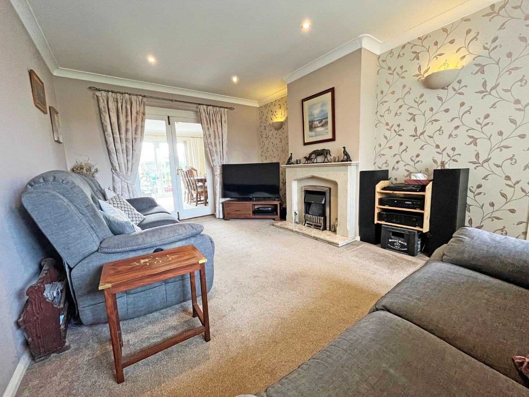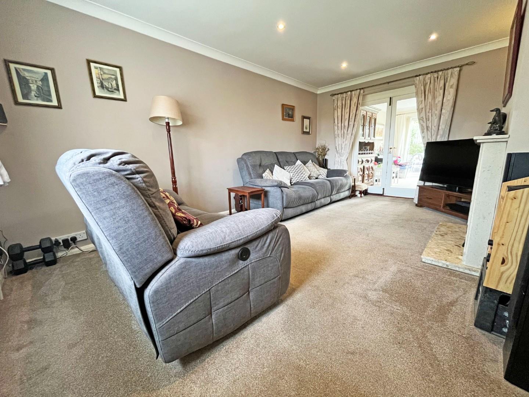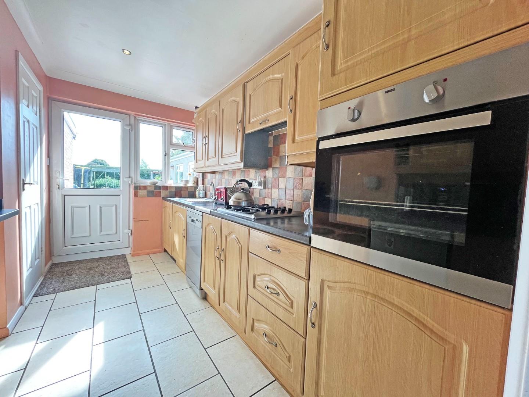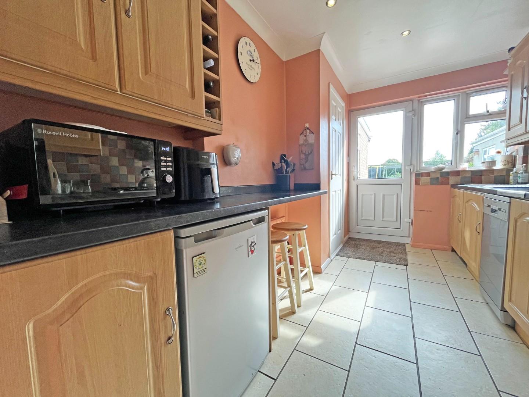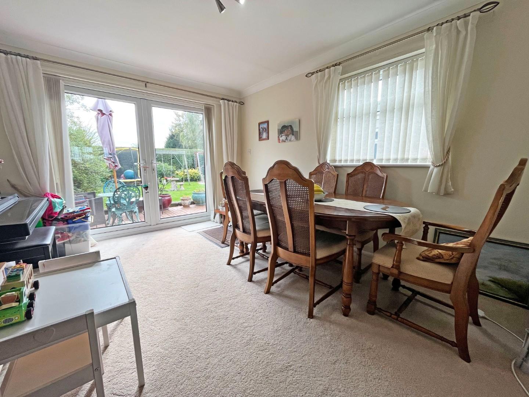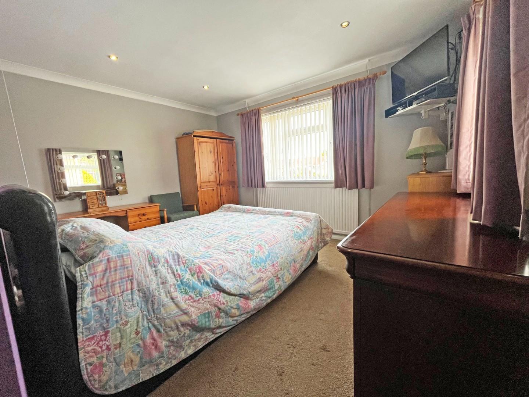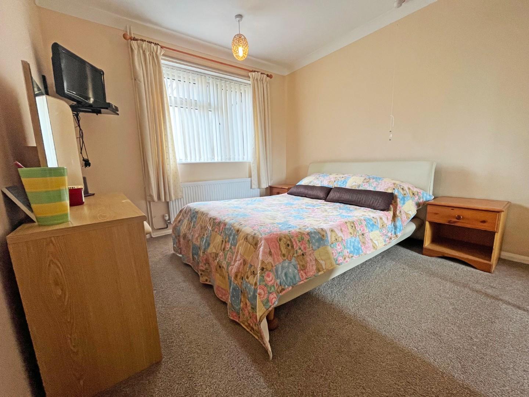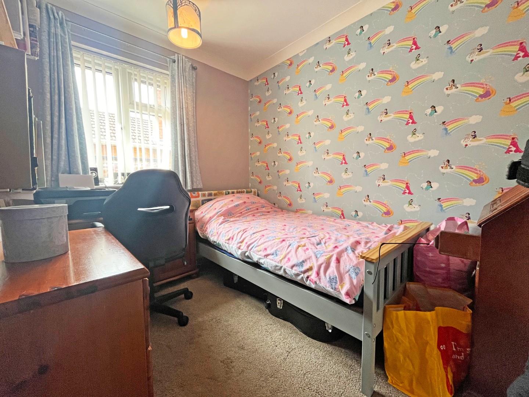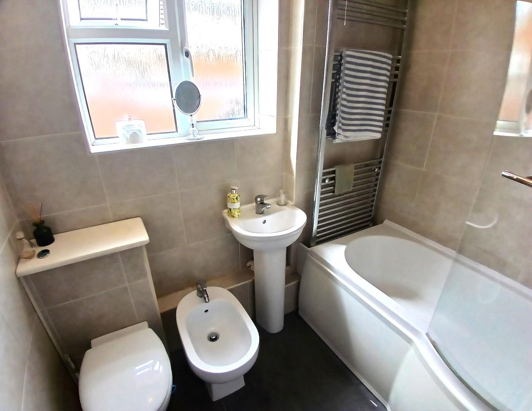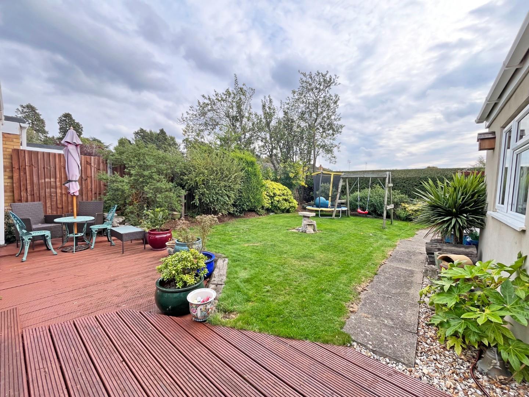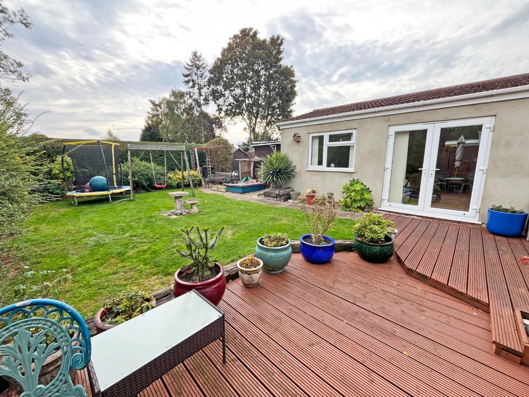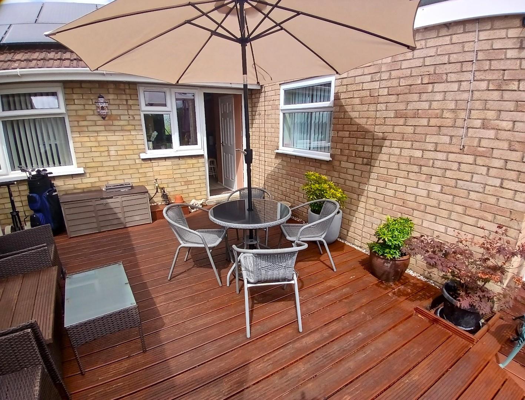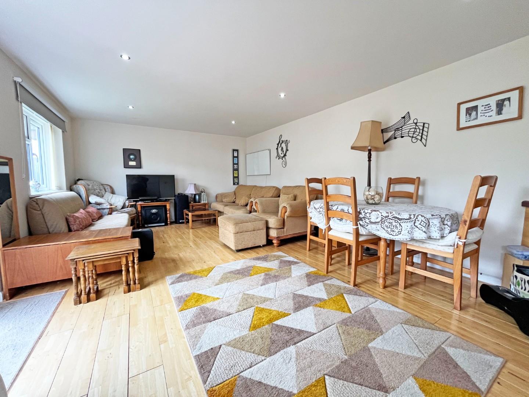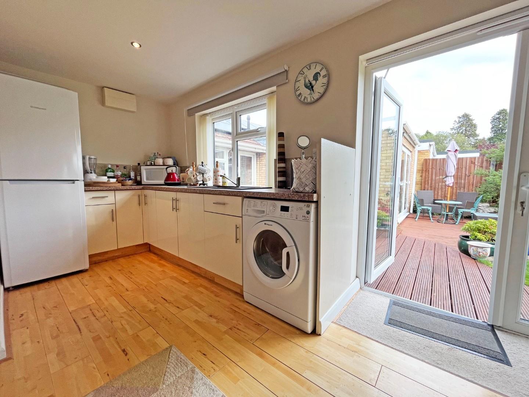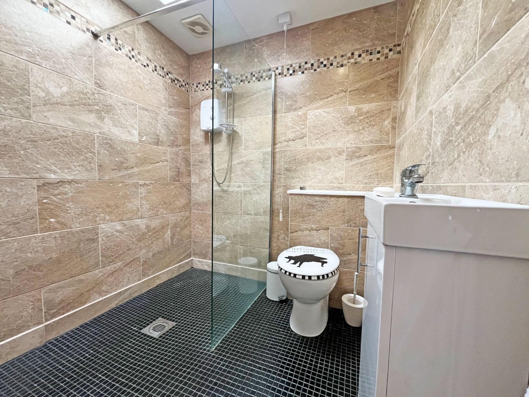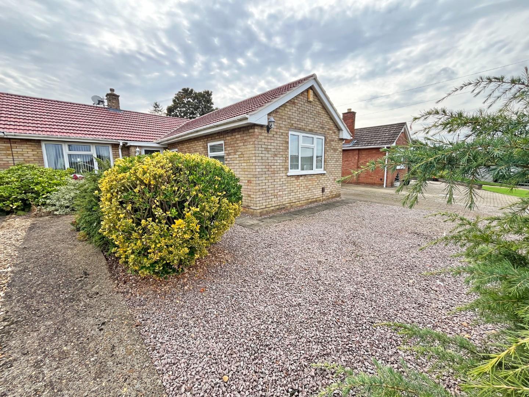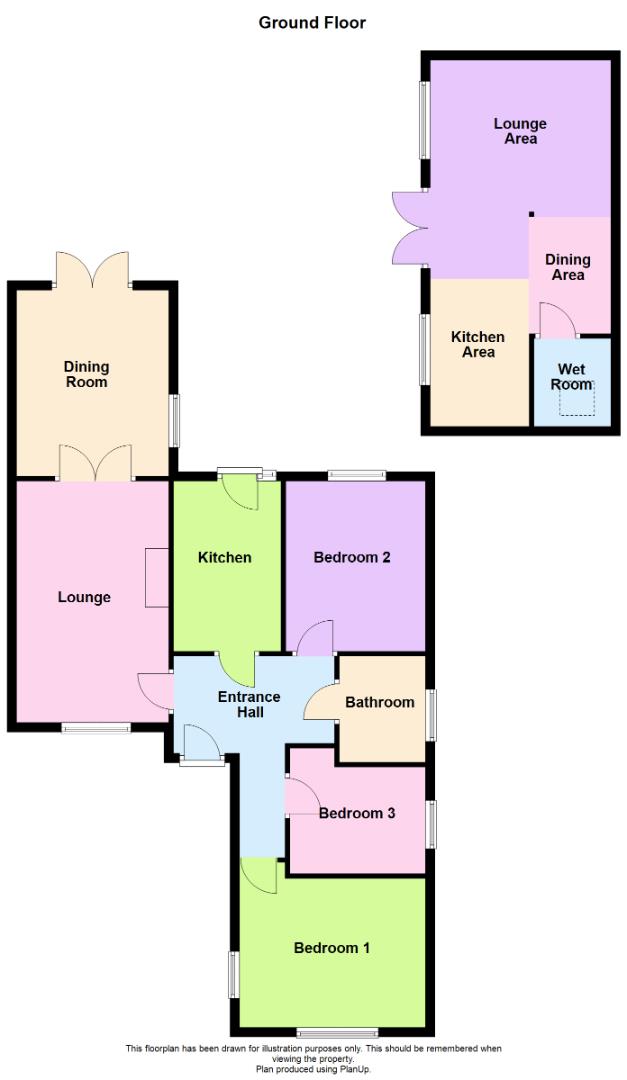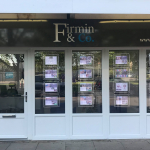Charles Cope Road, Orton Waterville, Peterborough
Charles Cope Road, Orton Waterville, Peterborough
Overview
- Bungalow: Semi-Detached
- 3
- 2
- 2
- A Three Bedroom Semi-Detached Bungalow
- Further Separate Living Area/Bedroom, Kitchen & Wet Room
- Good Size Rear Garden
- Lounge/Dining Room/Kitchen & Bathroom
- Off-Road Parking For Numerous Cars
- Plus Detached Self-Contained Annex
- Solar Panels
- Sought after location
- Walking Distance To Local Amenities
- Well Presented Throughout
Description
A Three Bedroom Semi-Detached Bungalow. Lounge, Dining Room, Kitchen And Bathroom. Plus, A Self-Contained Open Plan Annex, Lounge/Dining/Kitchen/Bedroom Area And Wet Room. Off-Road Parking For Numerous Cars. Good Size Rear Garden. Sought After Location.
A well-presented semi-detached bungalow located in a sort after residential area of Orton Waterville. Plus, a detached self-contained open plan annex.
This property comprises of;
Entrance hall, lounge, dining room with double doors to the garden, kitchen, bathroom and three bedrooms.
Outside- driveway to the front providing off-road parking for numerous cars. To the rear mainly laid to grass with mature shrubs and bushes. Decking area. Solar panels to roof. Detached annex with open plan living area, lounge/diner/bedroom and kitchen, plus wet room.
This property is within walking distance of the local amenities, and also close to major transport links.
Tenure: Freehold
Council Tax Band: C
Entrance Hall
Lounge
5.15m x 3.33m (16’10” x 10’11”)
Dining Room
3.97m x 3.23m (13’0″ x 10’7″)
Kitchen
3.63m x 2.29m (11’10” x 7’6″)
Bedroom One
3.96m x 3.18m (12’11” x 10’5″)
Bedroom Two
3.63m x 2.97m (11’10” x 9’8″)
Bedroom Three
2.86m x 2.27m (9’4″ x 7’5″)
Bathroom
2.11m x 1.74m (6’11” x 5’8″)
Detached Self-Contained Annex
7.81m max x 3.86m max (25’7″ max x 12’7″ max)
Open Plan Lounge/Diner/Bedroom Area
6.00m x 3.86m (19’8″ x 12’7″)
Kitchen Area
1.89m x 1.67m (6’2″ x 5’5″)
Wet Room
1.86m x 1.67m (6’1″ x 5’5″)
Property Documents
Address
Open on Google Maps- Address Charles Cope Road, Orton Waterville, Peterborough, PE2 5ER
- Postcode PE2 5ER
- Area Orton Waterville
Mortgage Calculator
- Mortgage
- Council Tax
- Home Insurance
Schedule a Viewing
360° Virtual Tour
What's Nearby?
Contact Information
View ListingsSimilar Listings
Newark Road, Peterborough
- £220,000
Linnet, Orton Wistow, Peterborough
- Offers in the region of £230,000
Springfield Road, Oundle, Peterborough
- Per month £1,100/pcm

