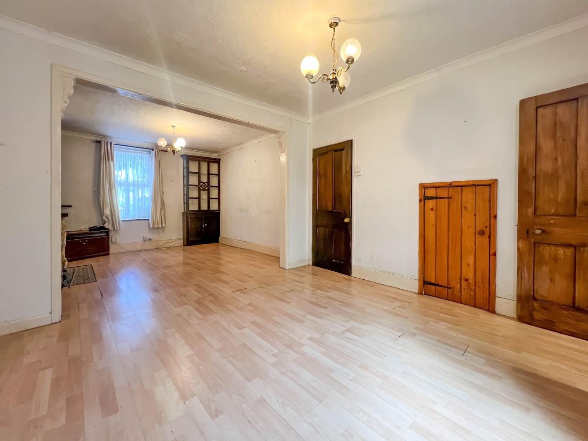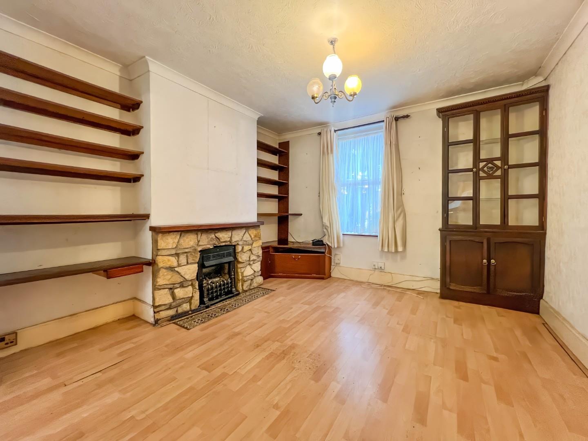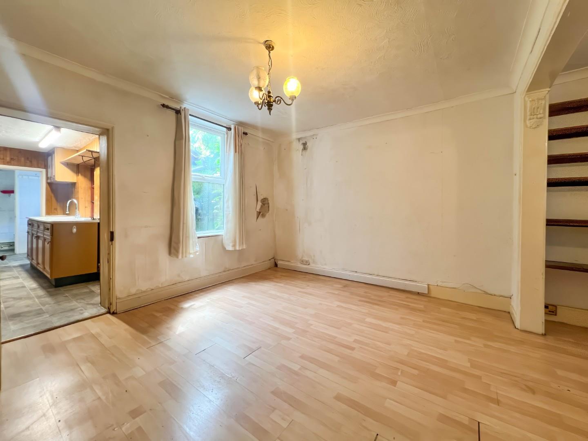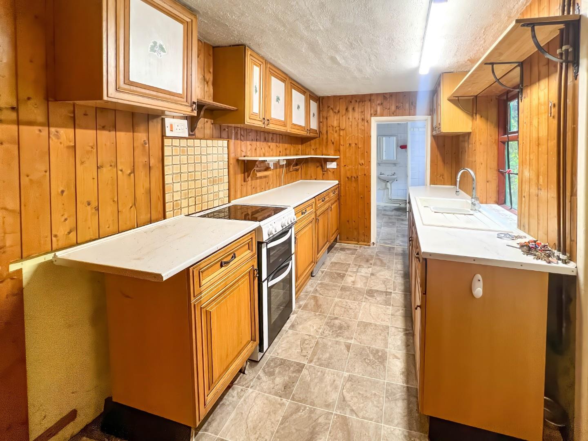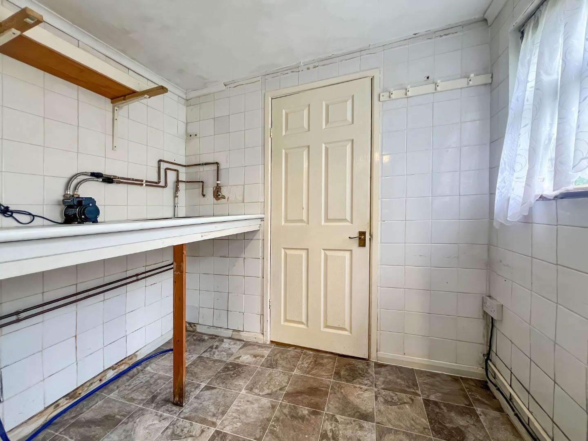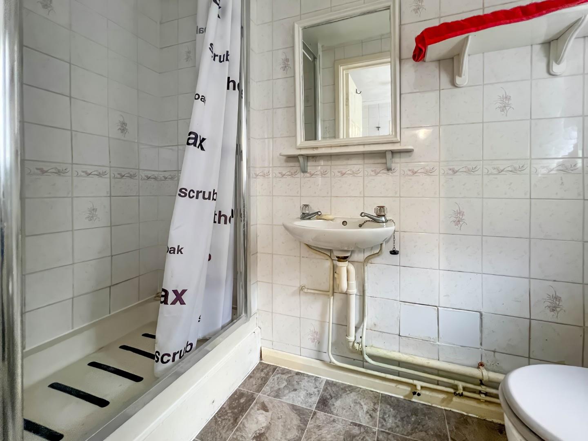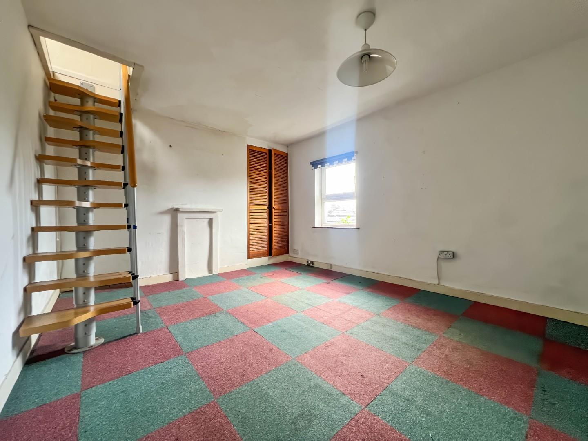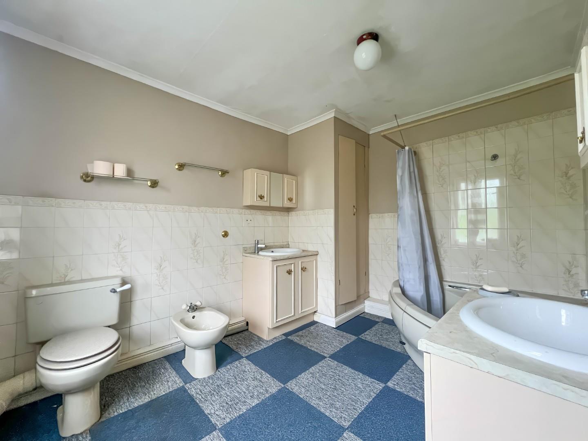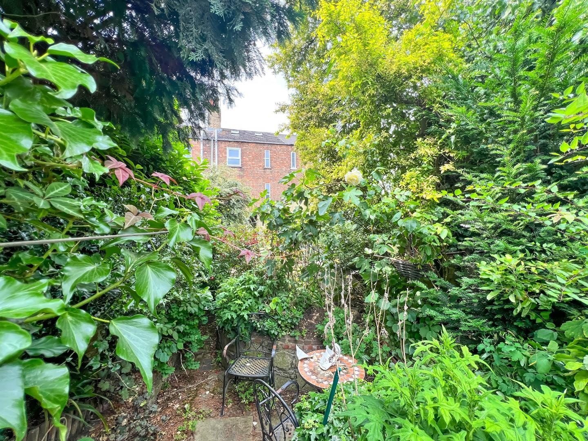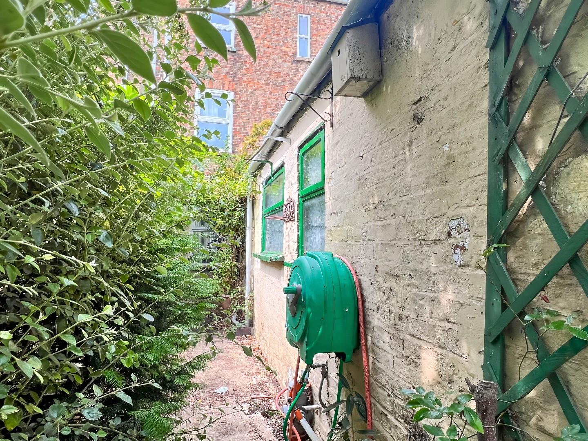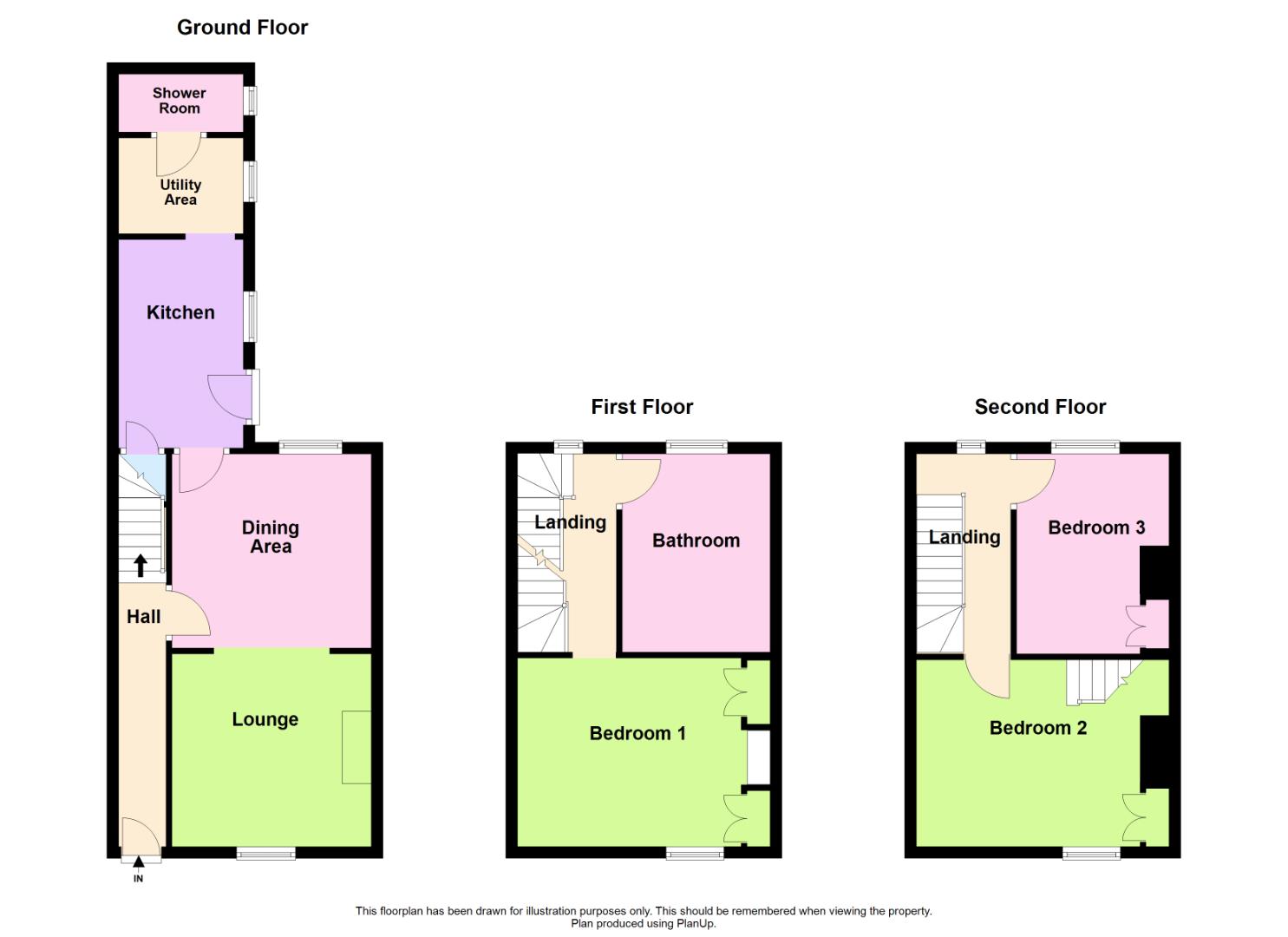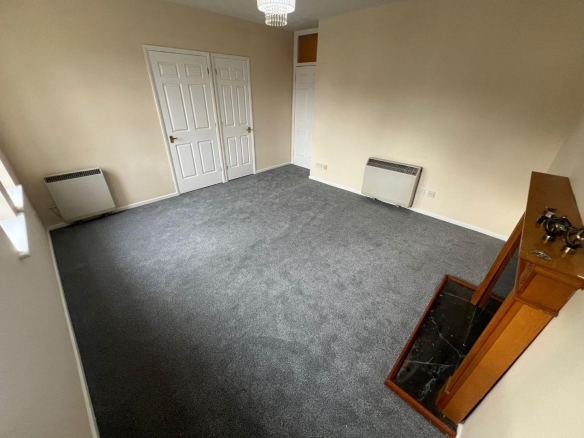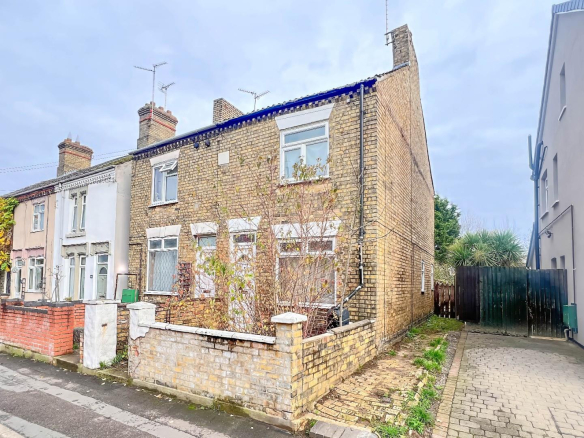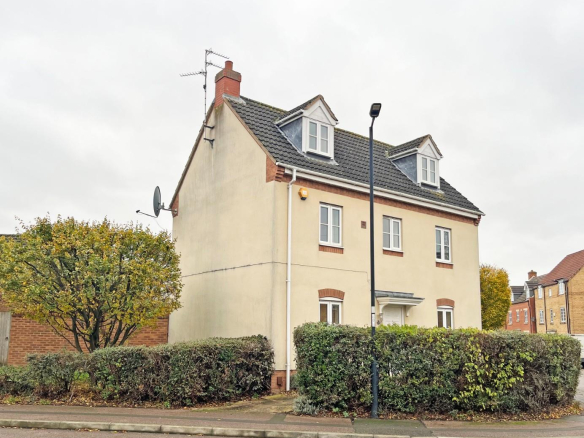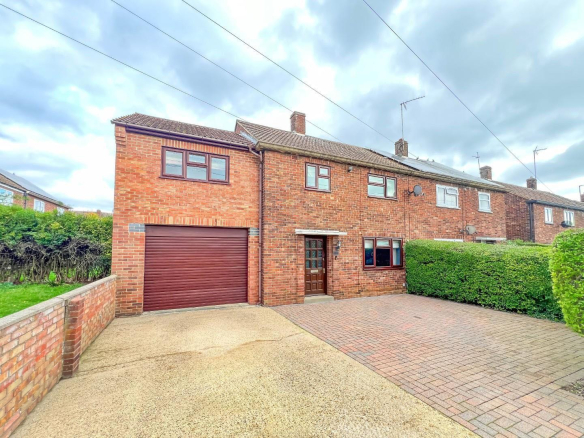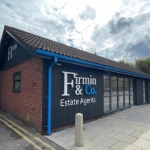Eastfield Road, Peterborough
Overview
- House
- 3
- 2
- 2
- Enclosed Rear Garden
- Ideal Investment Opportunity
- In Need of Refurbishment
- Terraced Family Home
- Three Bedrooms
- Two Bathrooms
- Two Reception Rooms
- Utility Area
- Vacant Possession
- Walking distance to city centre
Description
** Offering NO UPWARD CHAIN & in need of refurbishment is this three bedroom, 3 story terraced house on Eastfield Road, Peterborough. Benefiting from two reception rooms, utility room, shower room & family bathroom, and an enclosed rear garden. For further details & information please call us.
** Offered for sale with no upward chain is this terraced, three story property in need of refurbishment/modernisation. Situated on Eastfield Road, Peterborough, the property is ideally near to, local amenities and within walking distance of the city centre, and in brief the property comprises.
Ground floor leads to, entrance hallway, lounge & dining rooms, kitchen with access leading to, utility room and a downstairs shower room.
First Floor landing, provides access to the main bedroom and a three piece family bathroom.
Second Floor landing, leads to two further bedrooms and with access to the attic space from bedroom 2
Outside, enclosed rear garden with brick store.
Tenure: Freehold
Council Tax Band: B
Entrance Hall:
Lounge:
3.32m x 3.44m (10’10” x 11’3″)
Dining Room:
3.34m x 3.44m (10’11” x 11’3″)
Kitchen:
3.59m x 2.14m (11’9″ x 7’0″)
Utility Area:
1.63m x 2.13 (5’4″ x 6’11”)
Shower Room:
First Floor & Landing:
Bedroom 1:
3.32m x 4.03m (10’10” x 13’2″)
Family Bathroom:
Second Floor & Landing:
Bedroom 2:
3.32m x 4.03m (10’10” x 13’2″)
Bedroom 3:
3.36m x 2.59m (11’0″ x 8’5″)
Attic Space: (sloped Ceilings)
2.15m x 3.93m (7’0″ x 12’10”)
Property Documents
Address
Open on Google Maps- Address Eastfield Road, , Peterborough, PE1 4AP
- Postcode PE1 4AP
Mortgage Calculator
- Mortgage
- Council Tax
- Home Insurance
Schedule a Viewing
360° Virtual Tour
What's Nearby?
Contact Information
View ListingsSimilar Listings
Lavenham Court, Peterborough
- £745/pcm
Crystal Drive, Peterborough
- Offers in the region of £365,000
Viney Close, Peterborough
- Offers over £350,000


