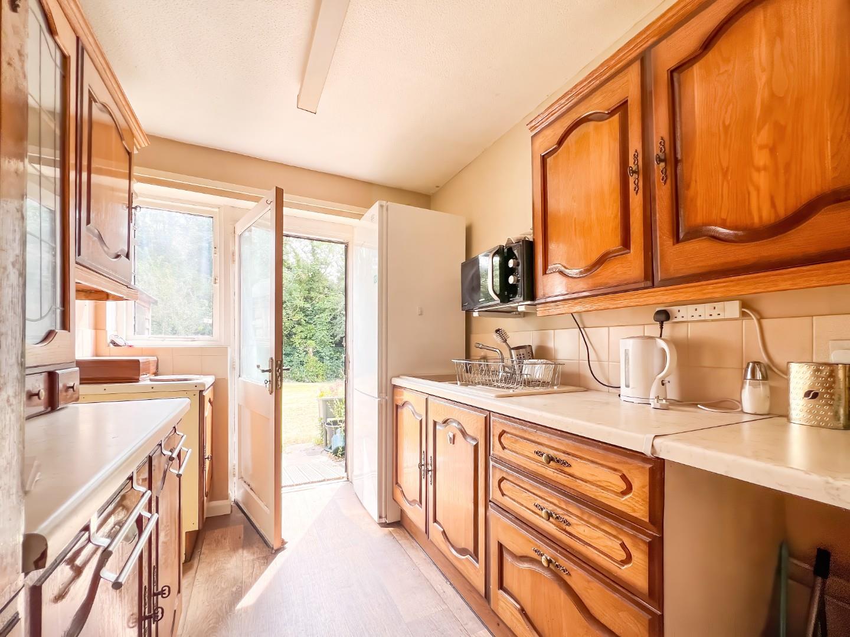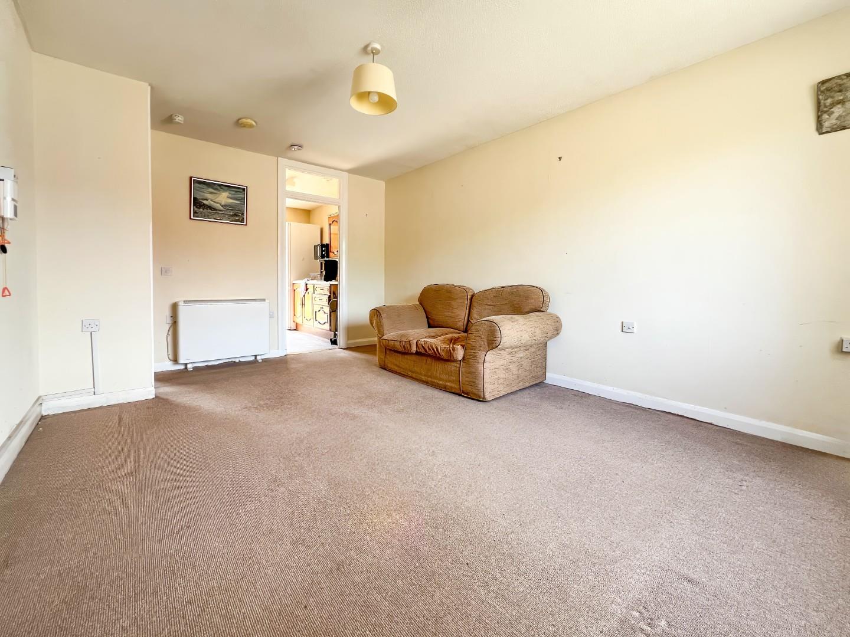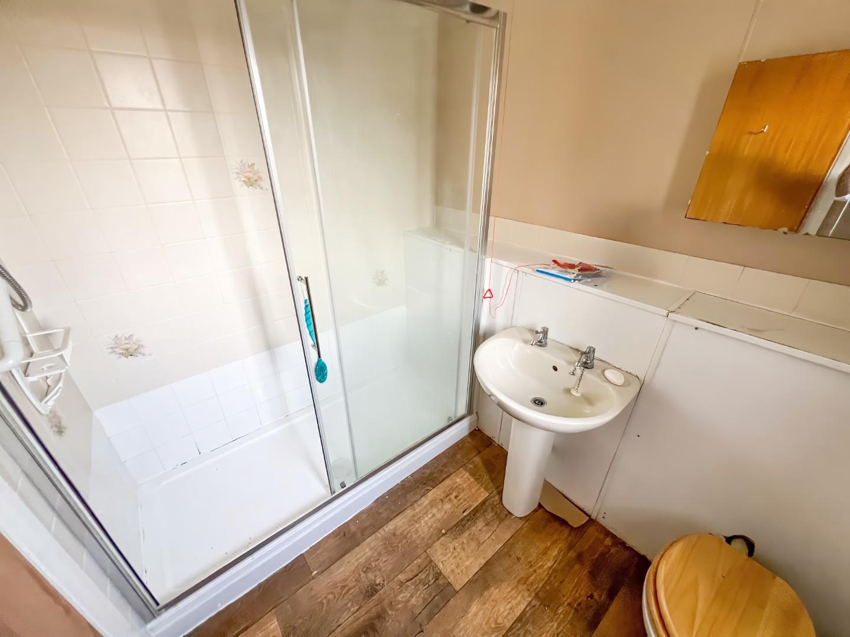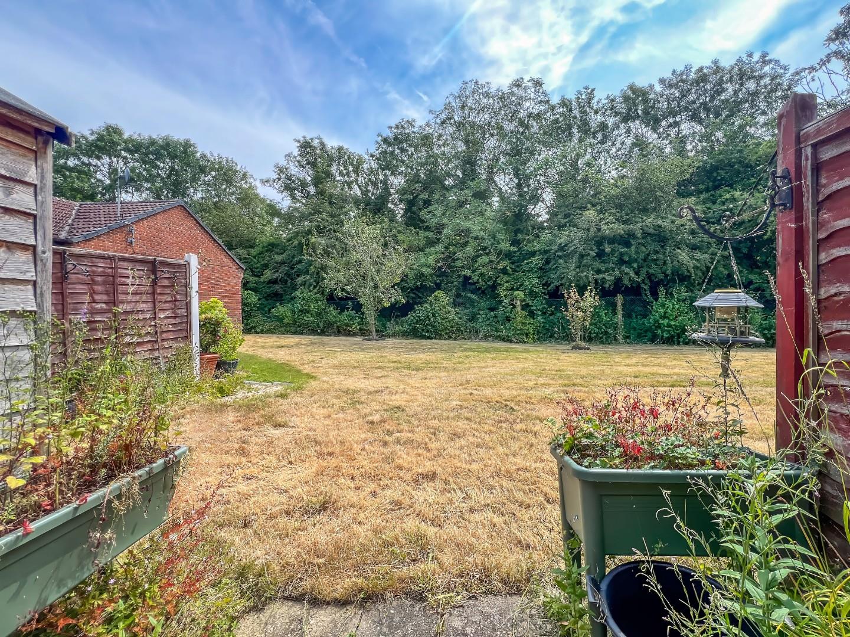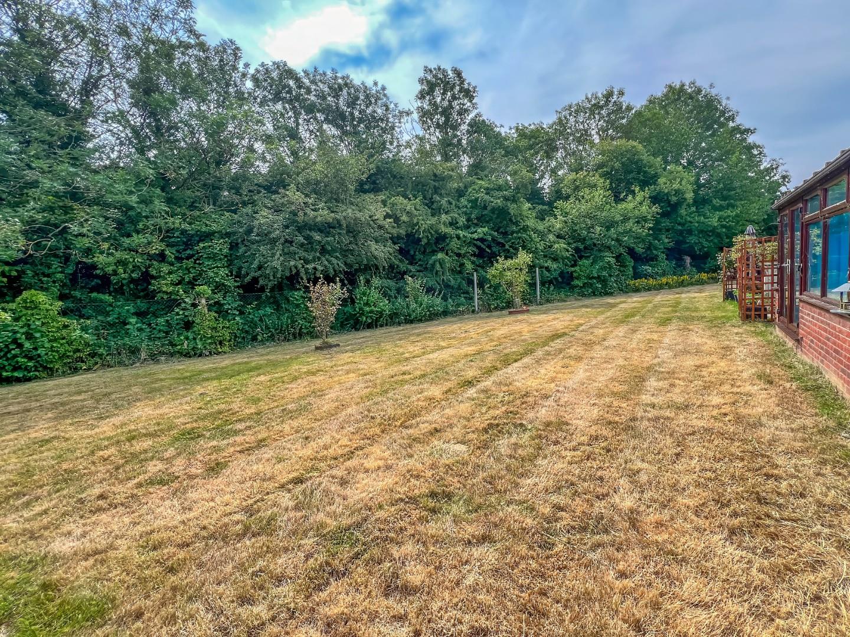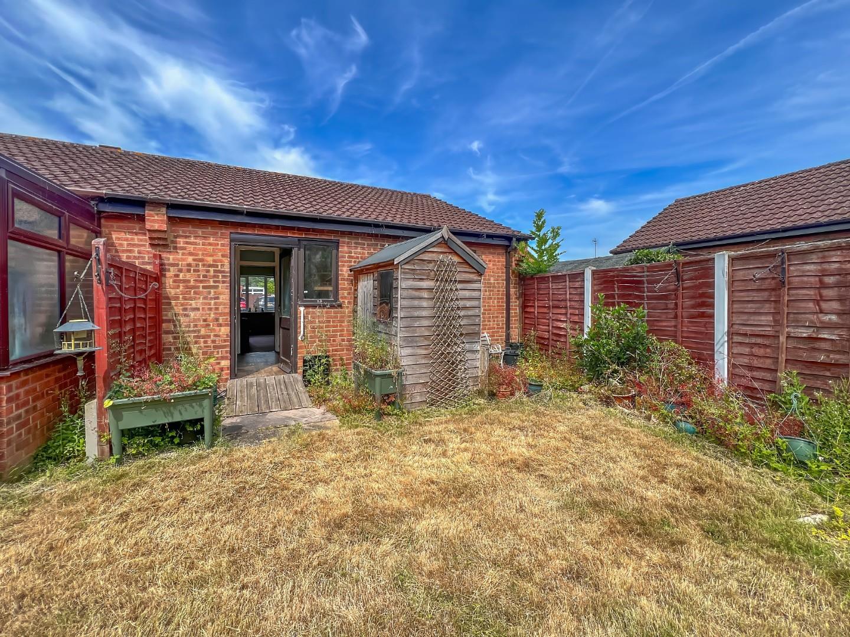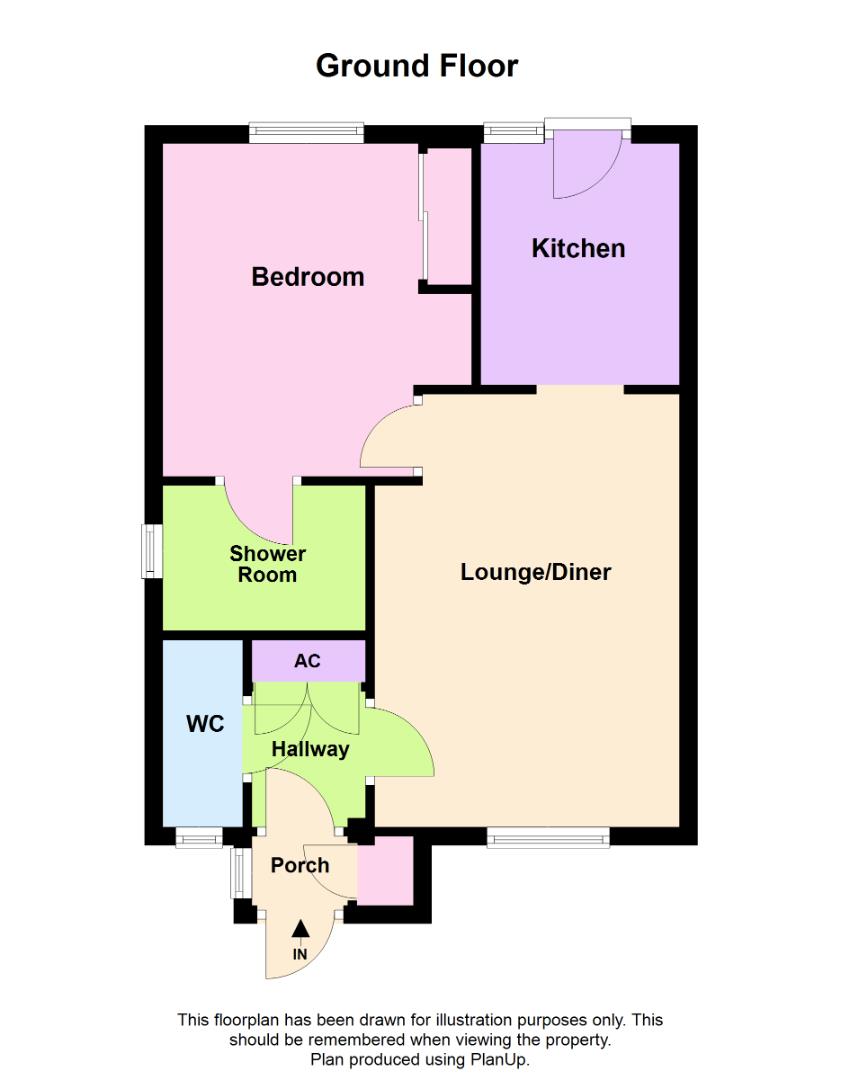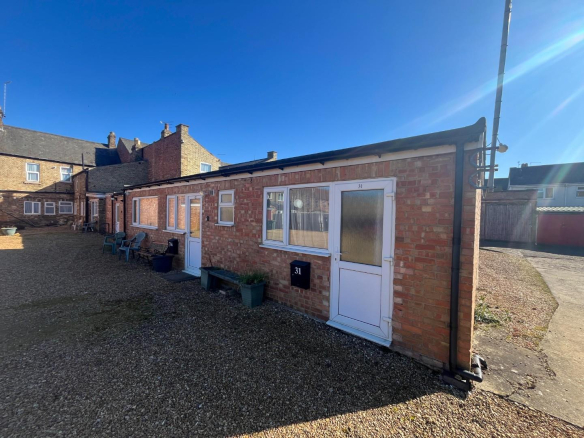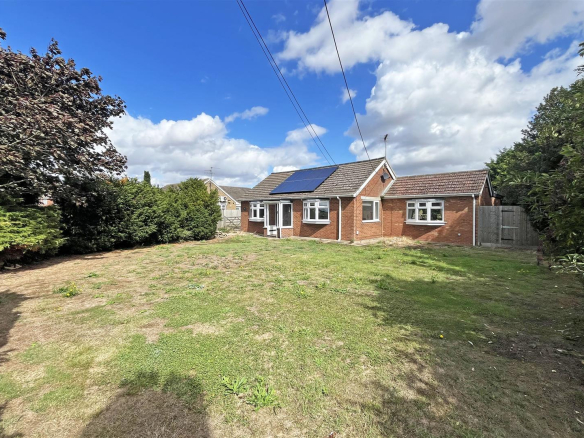Bradegate Drive, Peterborough
Overview
- Bungalow
- 1
- 1
- 1
- Additional Cloakroom
- Communal Centre
- Communal Gardens & Parking
- Cul De Sac position
- Lounge/Diner
- No Upward Chain
- One Double Bedroom
- Over 60's End Terraced Bungalow
- Shower Room
- Warden Controlled Development
Description
** Offering NO UPWARD CHAIN is this end terraced, one bedroom bungalow. Situated in a pleasant community in Bradegate drive, Peterborough this over 60’s, warden controlled bungalow is ideally positioned in a cul-de-sac location and benefits from there own community centre with on-site manager with 24 hour support, communal gardens and parking, with local amenities and transport links nearby, For further information please call us.
Situated in a pleasant community in Bradegate drive, Peterborough is this over 60’s, warden controlled bungalow. Ideally positioned in a cul-de-sac location and benefits from there own community centre with on-site manager with 24 hour support, communal gardens and parking with local amenities and transport links nearby, and in brief the property comprises. from the front, door into an entrance porch with further door leading into the hallway with further doors leading off, double doors provides access into an airing cupboard housing the water tank. Separate cloakroom comprises of a two piece suite with window to the front aspect. Spacious lounge/diner benefits from a window to the front aspect with storage heater. Kitchen off the lounge, provides ample storage fitted with wall and floor level units with space for, fridge/freezer and cooker, window to the rear with door leading out into the garden. Double bedroom off the lounge benefits from having built in wardrobes with window to the rear with door leading into an en-suite shower room comprising of, walk in shower cubicle, wash hand basin and WC, in addition there is a window to the side aspect, heated towel radiator and having access to the loft space. Outside there are communal gardens and parking.
Tenure: Leasehold 61 years remaining
Service Charge: £202.26, pcm
Council Tax Band: B
Front Porch:
Hallway:
Cloakroom:
Lounge/Diner:
4.95m x 3.40m max (16’2″ x 11’1″ max)
Kitchen:
2.70m x 2.21m (8’10” x 7’3″)
Bedroom:
3.70m x 3.45m (12’1″ x 11’3″)
Shower Room:
Property Documents
Address
Open on Google Maps- Address Bradegate Drive, , Peterborough, PE1 4SP
- Postcode PE1 4SP
Mortgage Calculator
- Mortgage
- Council Tax
- Home Insurance
Schedule a Viewing
360° Virtual Tour
What's Nearby?
Contact Information
View ListingsSimilar Listings
Cavendish Street, Peterborough
- £795/pcm
Newark Road, Peterborough
- £220,000


