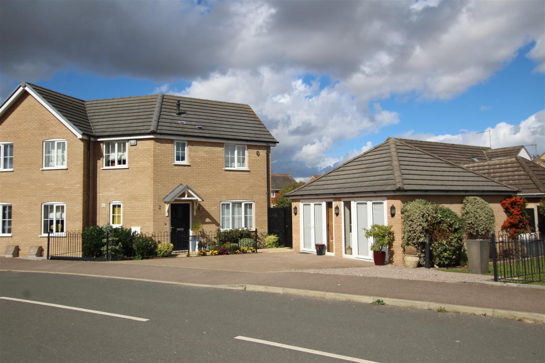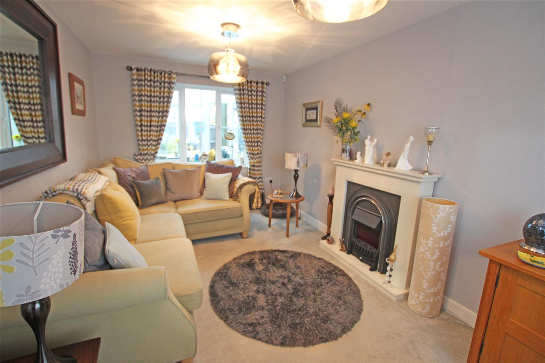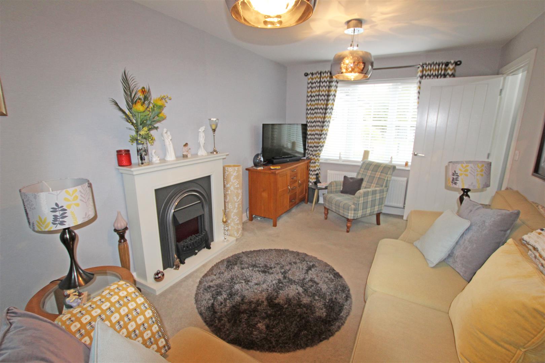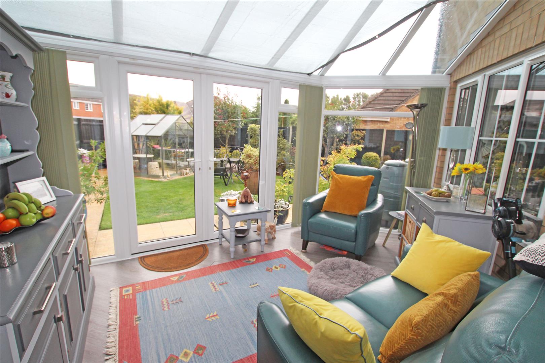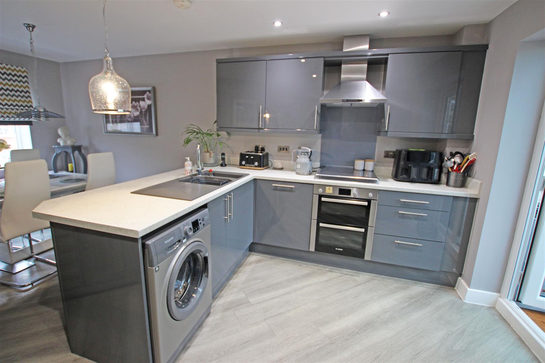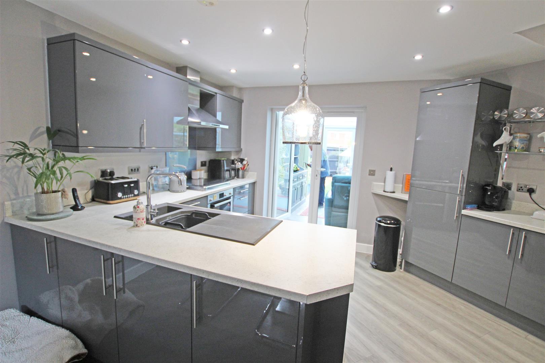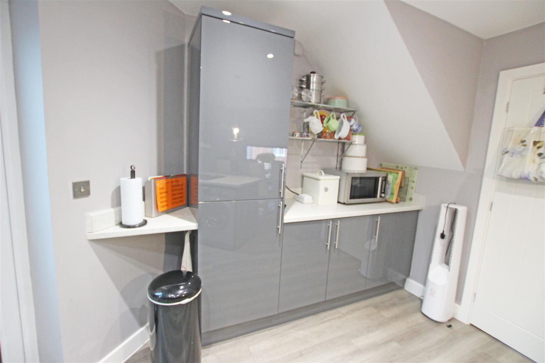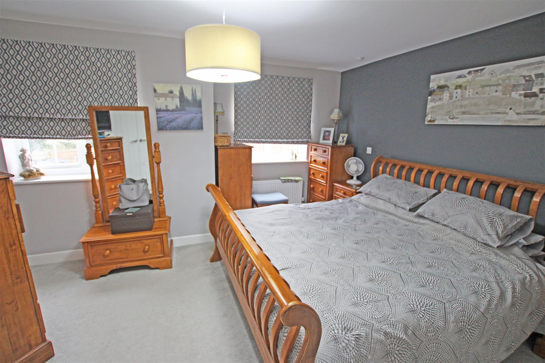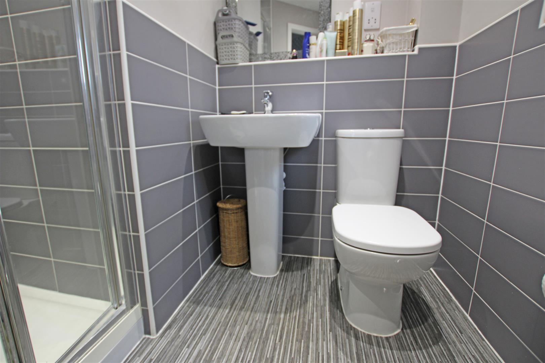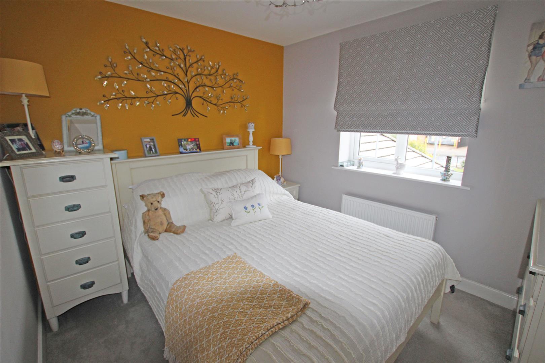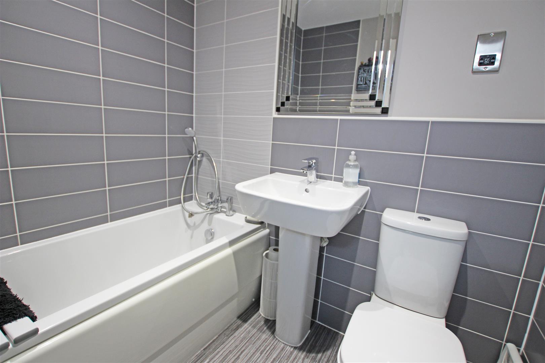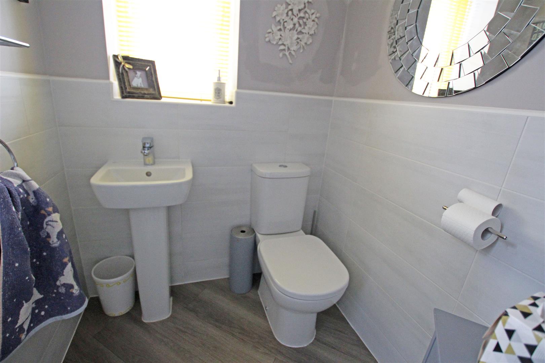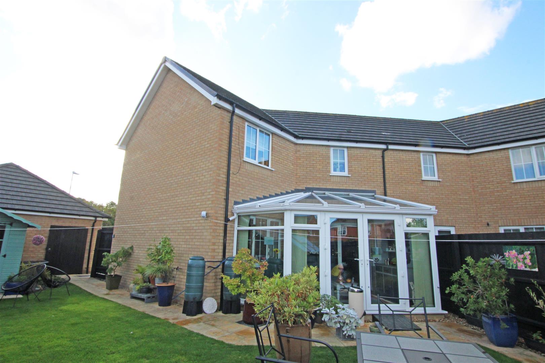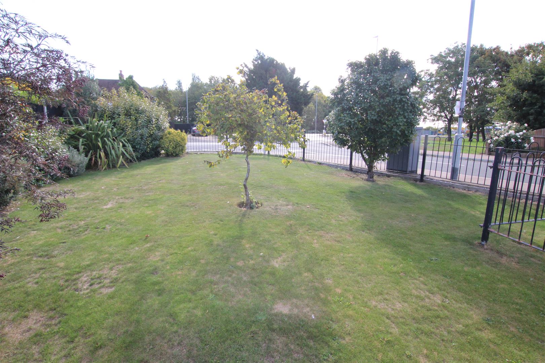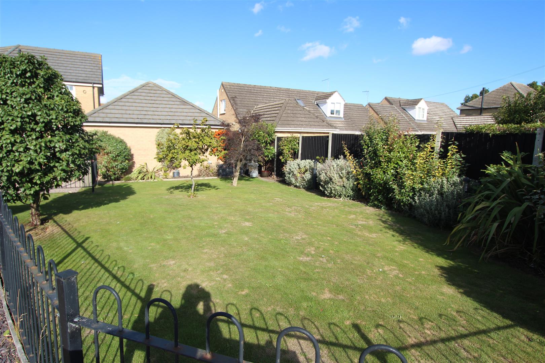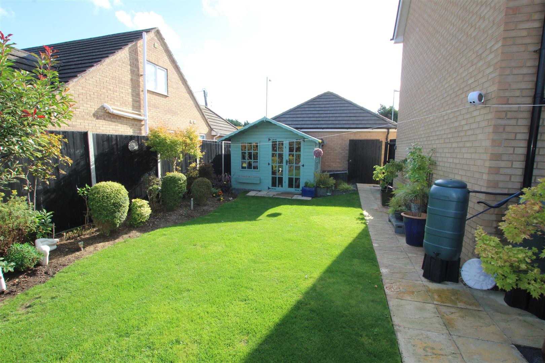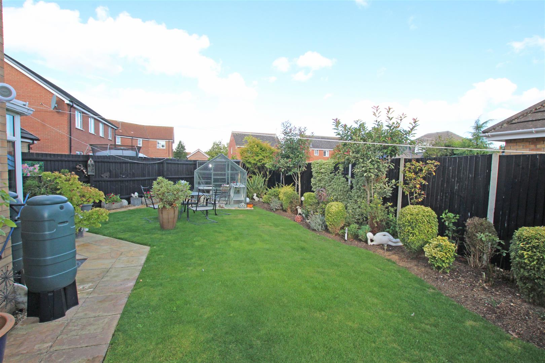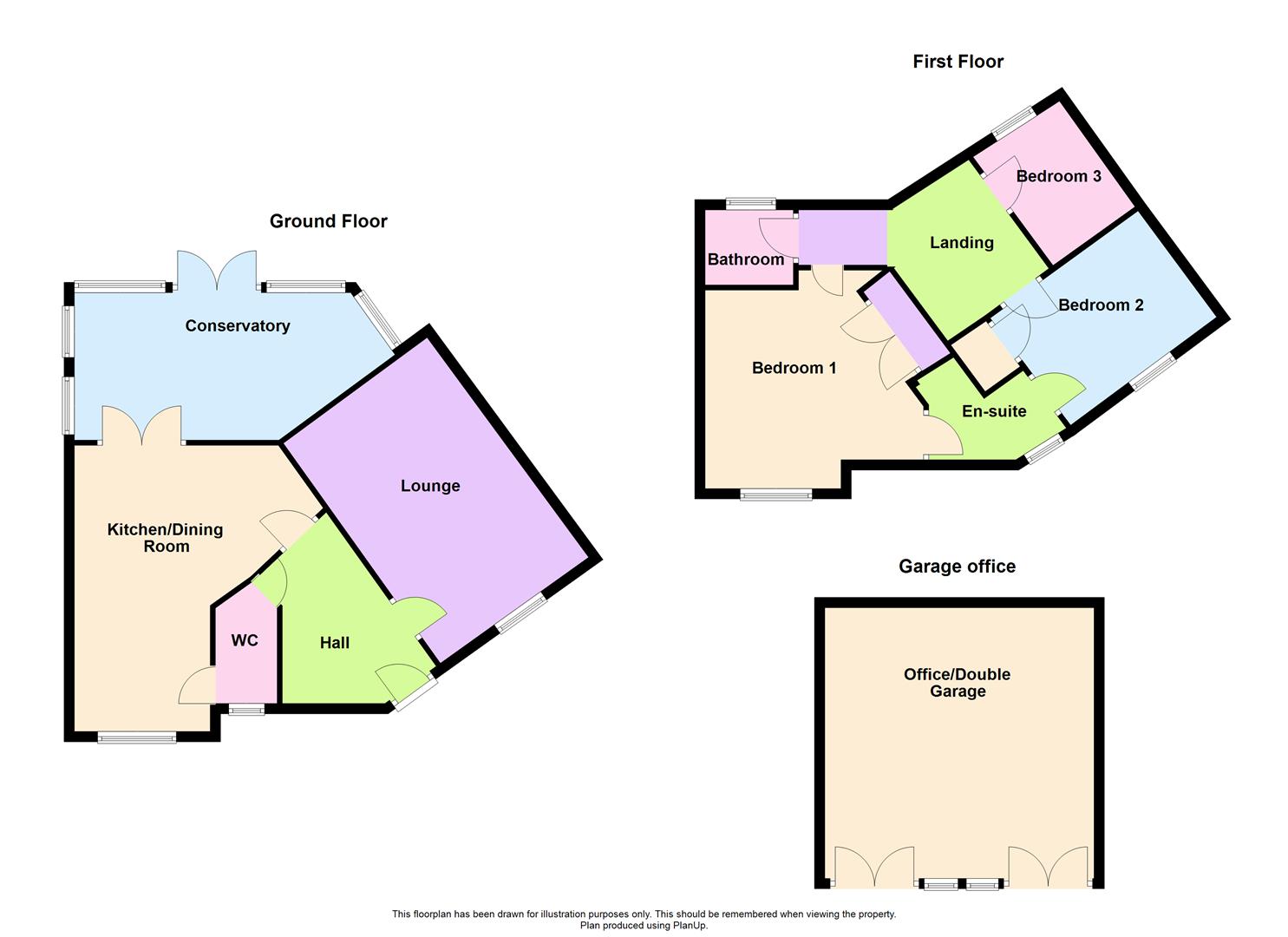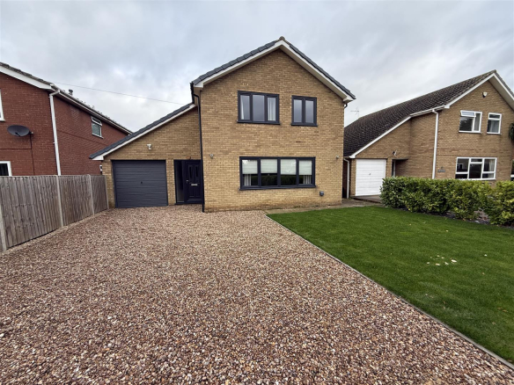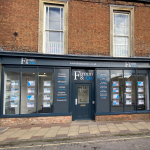Goldcrest Road, Crowland, Peterborough
Overview
- House
- 3
- 2
- 1
- Additional Off Road Parking
- Conservatory
- Double Garage, Currently An Office
- Easy Access To A16 Peterborugh/Spalding Road & Town Centre
- Ensuite Shower Room
- Former Show House Semi
- Three Attractive Garden Areas
- Three Bedrooms
- Viewing Recommended
Description
Formally the show house and enjoying a prominent position the property has THREE BREDROOMS, an ENSUITE and THREE garden areas and a widthway double garage currently set up as an office for those who work from home or wish to run a business (STP). Viewing a must.
Formally the show house, this semi detached house now holds the solution for anyone who needs a home office or wishes to run a small business from home (STP). With three immaculate garden areas there is ample parking space and the original double garage sales room still set up as an office.
The property enjoys easy access to the town centre along with its many civic, commercial and historic amenities, the A16 Spalding/Peterborough Road and public transport facilities. Superbly presented by the current owners the accommodation comprises: Entrance Hall with stairs to the first floor and a convenient W.C Cloakroom. There is a comfortable Lounge, fitted and well appointed Kitchen Diner leading to a Conservatory overlooking the well tended rear Garden.
The Landing leads to an Ensuite main Bedroom, two further Bedrooms and a Family Bathroom.
The gardens are mainly laid to lawn with floral and shrub border, there is a summer house, paved patio area whilst the double garage is still laid out as the sales office with patio doors instead of garage doors, power and light connected.
Viewing is strongly recommended.
Council tax C
Tenure freehold
Management charges payable
Entrance Hall
Stairs to the first floor Landing
Cloakroom W.C.
Lounge
4.94m x 2.91m (16’2″ x 9’6″)
Kitchen Diner
5.58m max x 4.64m max irregular shape room (18’3″
Well appointed base and eye level Kitchen units with a peninsular composite sink unit, fitted gas hob, electric oven and hood above, built in dishwasher, fridge and freezer, plumbing for a washing machine.
PVCu Conservatory
Landing
Bedroom 1
3.57m max x4.36m max irregular shape room (11’8″ m
Ensuite Shower Room
Bedroom 2
2.96m x 2.68m (9’8″ x 8’9″)
Bedroom 3
2.14m x 1.96m (7’0″ x 6’5″)
Family Bathroom
Outside
To the front of the property is an enclosed lawn garden with floral and shrub borders with outside lighting, part of the original show house set up. The gardens to the front are enclosed by iron railings with gated access to rear garden. The double Garage has two sets of PVCu french doors and is plastered out with power and light conected. The rear garden is also laid to lawn with floral and shrub borders, there is a summer house and paved patio.
Property Documents
Address
Open on Google Maps- Address Goldcrest Road, Crowland, Peterborough, PE6 0FE
- Postcode PE6 0FE
- Area Crowland
Mortgage Calculator
- Mortgage
- Council Tax
- Home Insurance
Schedule a Viewing
360° Virtual Tour
What's Nearby?
Contact Information
View ListingsSimilar Listings
Pilgrims Way, Spalding
- £299,995
Sherborne Road, Peterborough
- £280,000
Manor House Street, Peterborough
- £300,000

