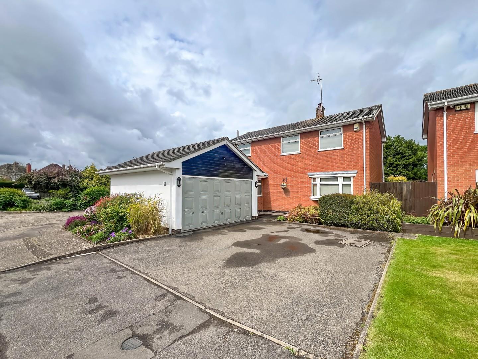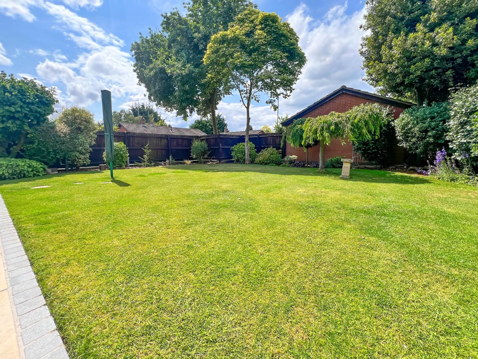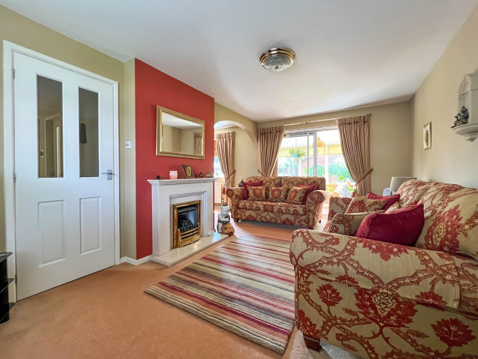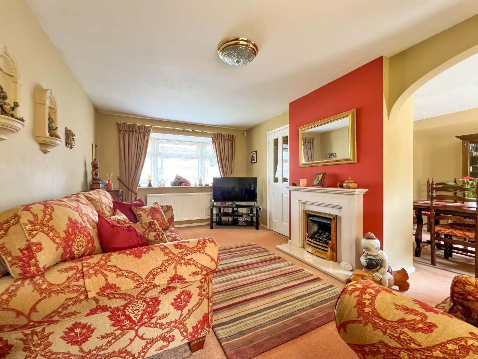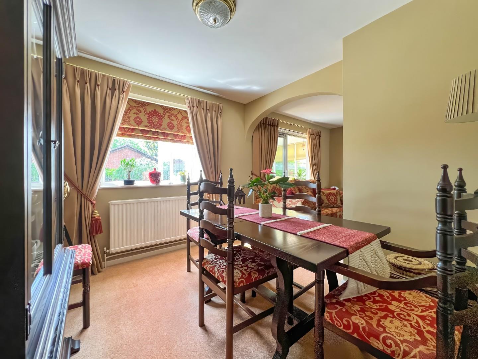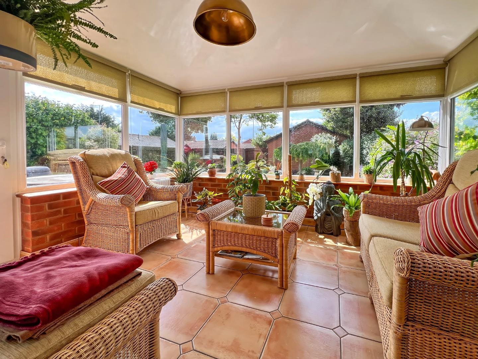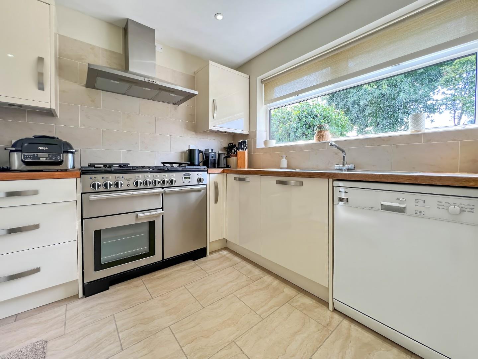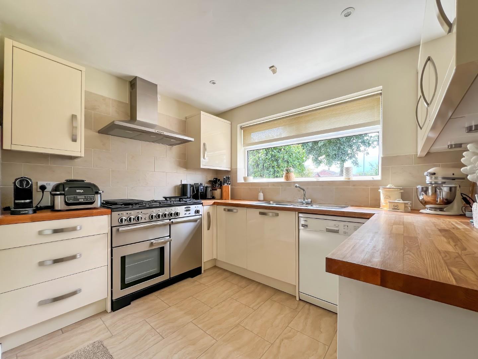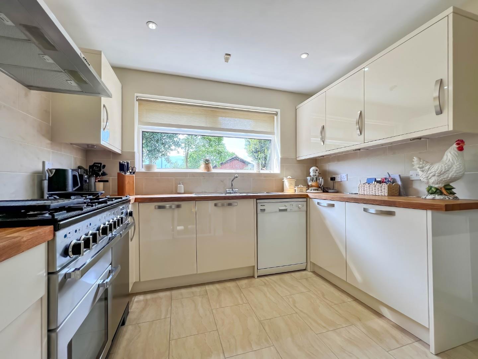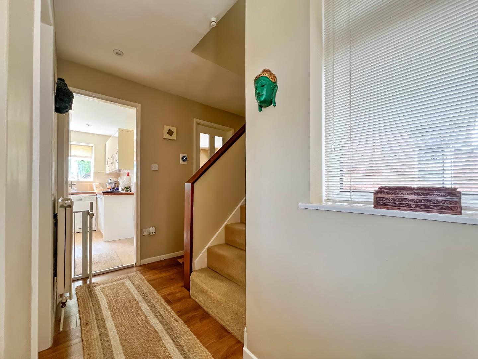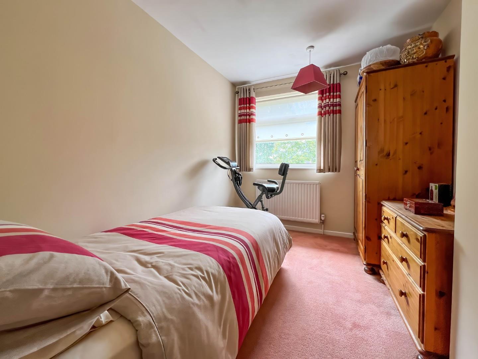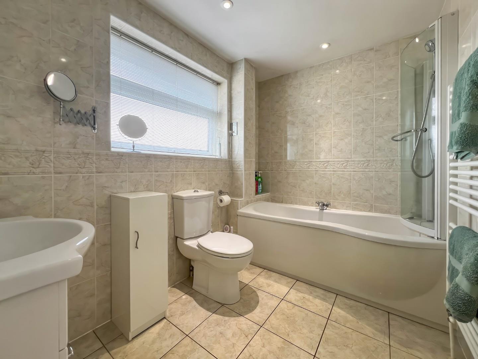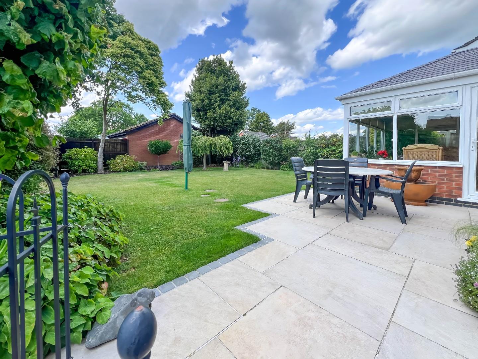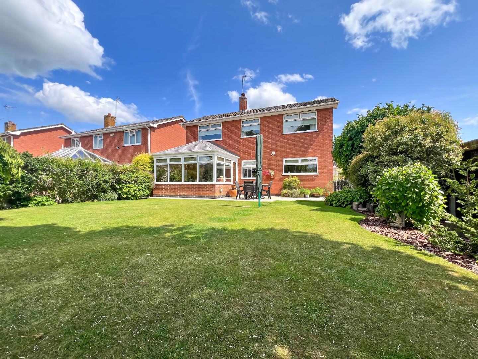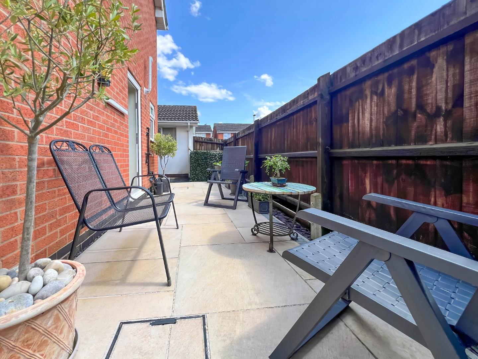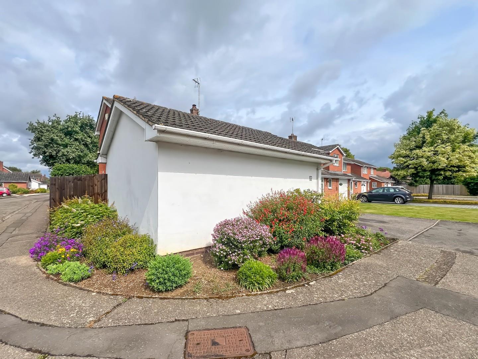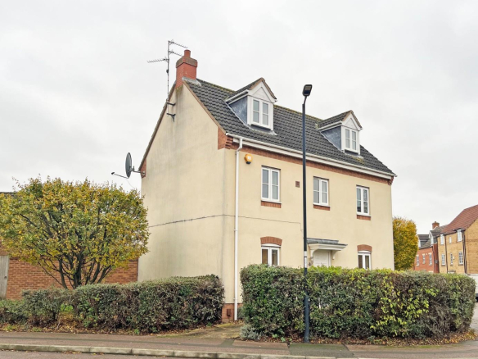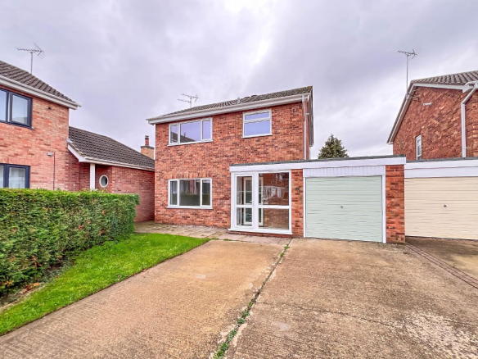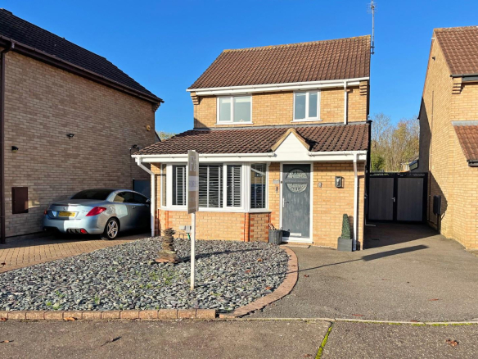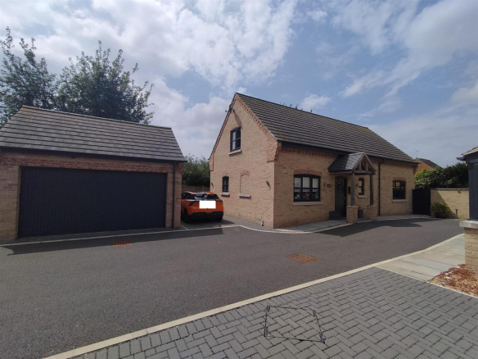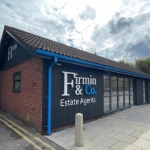Cheltenham Close, Peterborough
Overview
- House: Detached
- 4
- 1
- 2
- Detached Family Home
- Double Garage & Ample Parking
- Downstairs Cloakroom
- Enclosed Rear Garden
- Four Bedrooms
- Nest Heating System
- PVCu & Brick Conservatory
- Re-fitted Kitchen
- Two Reception Rooms
- Utility Room
Description
** Situated on a corner plot and positioned in a quiet cul-de-sac is this well presented, four bedroom detached family home. Centrally located in Peterborough, providing easy access to nearby local amenities, schools and colleges. The property benefits from two reception rooms, conservatory, refitted kitchen, utility room and a downstairs cloakroom. Outside space offers ample parking and a detached double garage. Call us now to avoid missing out.
Positioned in Cheltenham Close, Peterborough, Firmin & Co are pleased to offer for sale this modern detached, family home, ideally located within a short distance of the city centre, and Peterborough train station; centrally located, the property offers excellent access to local amenities, schools & collages, with good transport links nearby.
This modern family property briefly benefits from, two reception rooms, PVCu & brick built conservatory with a pitched style, tiled roof, re-fitted kitchen, double garage with ample parking, and benefitting from, nest heating control system.
Entering the home you’ll be greeted by a spacious entrance hall, with stairs leading to the first floor which benefits from an understairs storage cupboard. from the hallway, you’ll find access to a two piece downstairs cloakroom, with other doors from the hall leading to, ample sized dining room with double glazed window overlooking the rear garden, from here, into a generous sized living room, benefitting from a double glazed bay window to the front aspect, feature surround, soft marble fireplace housing, an inset gas fire, from here, patio door leads into, good size PVCu & brick built conservatory with pitched style tiled roof, double radiator with large style tiled flooring and door to the side, providing access onto a large paved patio area. Accessing the kitchen from the hallway, you’ll find a modern contemporary range of wall and floor level units, with an inset stainless steel, 1 & 1/2 bowl single drainer sink unit with mixer taps with fitted wooden worktop surfaces, in addition there is space & plumbing for a dishwasher with space also for a range style oven, tiled flooring and a large double glazed window overlooking the established rear garden, from here, archway gives access into the utility room, with space for a American style fridge/freezer, with plumbing available for a washing machine, tiled flooring and door giving access to the side aspect which leads to both the front of the property and rear garden.
Venturing upstairs, there is a decent size landing with window to the front aspect and storage cupboard, from the landing, doors lead to all bedrooms, and a three piece family bathroom comprising of, clover shaped panelled bath with thermostatic shower over with shower screen, vanity wash hand basin with fixed mirror with concealed lighting, and a close coupled WC, in addition the bathroom is fully tiled, with a heated towel radiator, shaver point and a double glazed obscure window to the front.
To the front of the property, there is an ample driveway with access leading to a detached, double garage with power & lighting connected, gated access from the driveway, leads to the side of the property with a private large style paved patio with further gated access to further wrap & around patio area, lawned rear garden with various flower & shrub borders & trees, with outside lighting and power point and an outside tap.
Tenure: Freehold
Council Tax Band: D
Entrance Hall:
Downstairs Cloakroom:
Living Room:
5.17m x 3.07m max (16’11” x 10’0″ max)
Dining Room:
3.18m x 2.42m (10’5″ x 7’11”)
Conservatory:
2.80m x 3.82m (9’2″ x 12’6″)
Kitchen:
2.42m x 2.96m (7’11” x 9’8″)
Utility Room:
1.63m x 1.66m (5’4″ x 5’5″)
First Floor & Landing:
Bedroom 1:
3.18m x 3.48m (10’5″ x 11’5″)
Bedroom 2:
3.09m x 2.98m plus recess (10’1″ x 9’9″ plus reces
Bedroom 3:
3.19m x 2.33m max (10’5″ x 7’7″ max)
Bedroom 4:
1.97m x 2.33m (6’5″ x 7’7″)
Family Bathroom:
1.85m x 2.70m (6’0″ x 8’10”)
Double Garage:
5.49m x 4.65m (18’0″ x 15’3″)
Property Documents
Address
Open on Google Maps- Address Cheltenham Close, , Peterborough, PE1 4EB
- Postcode PE1 4EB
Mortgage Calculator
- Mortgage
- Council Tax
- Home Insurance
Schedule a Viewing
360° Virtual Tour
What's Nearby?
Contact Information
View ListingsSimilar Listings
Crystal Drive, Peterborough
- Offers in the region of £365,000
Bettles Close, Peterborough
- £360,000
Sevenacres, Orton Brimbles, Peterborough
- £1,345/pcm
Orchard Close, Crowland
- Guide price £350,000

