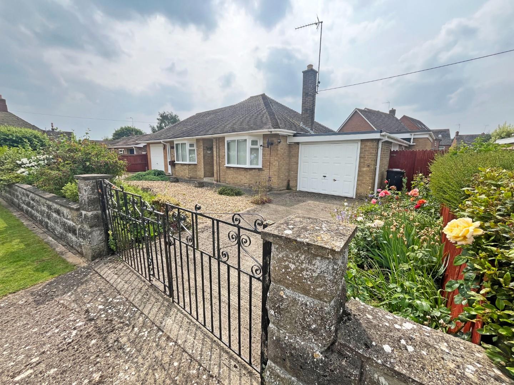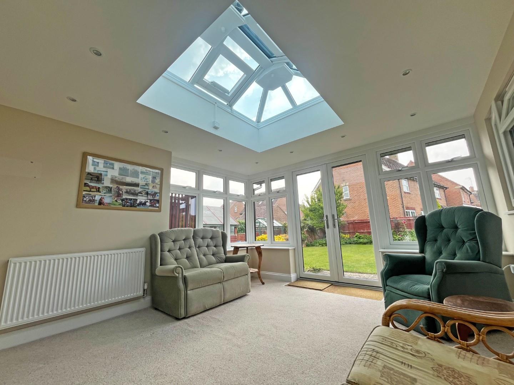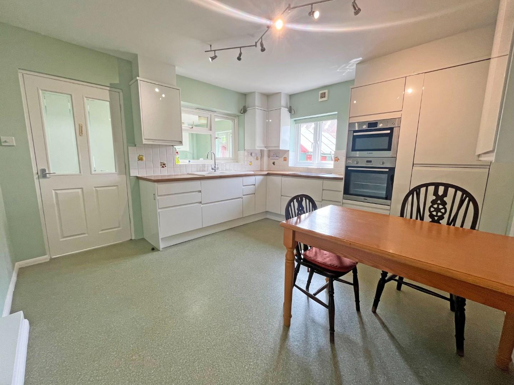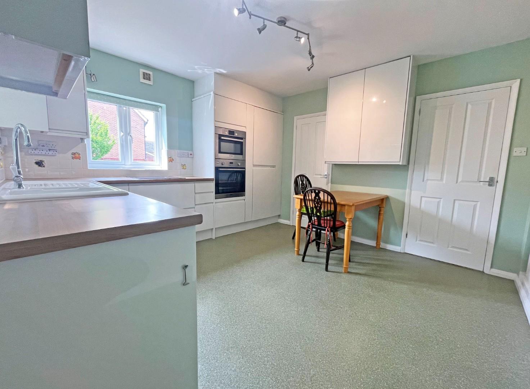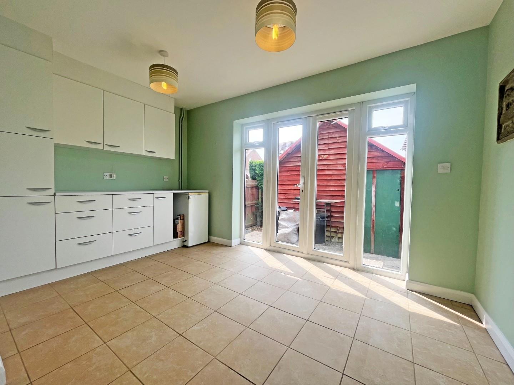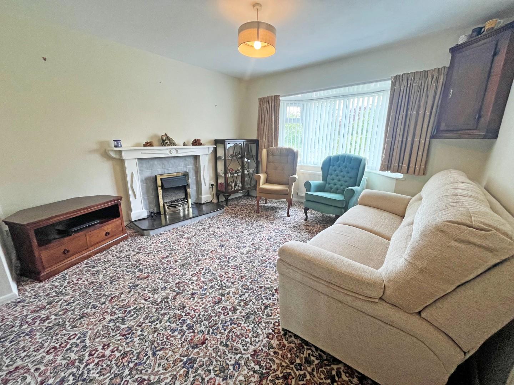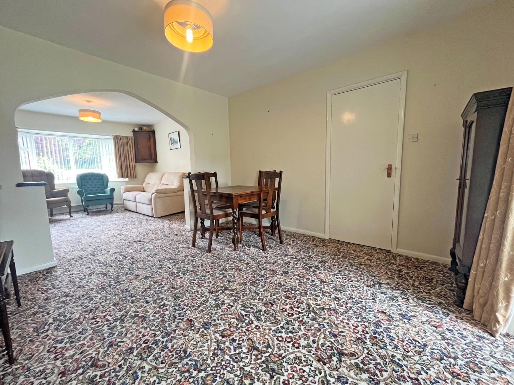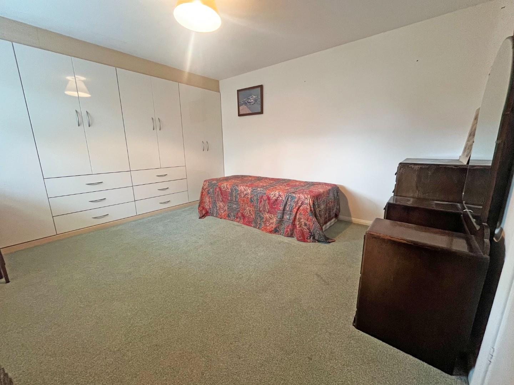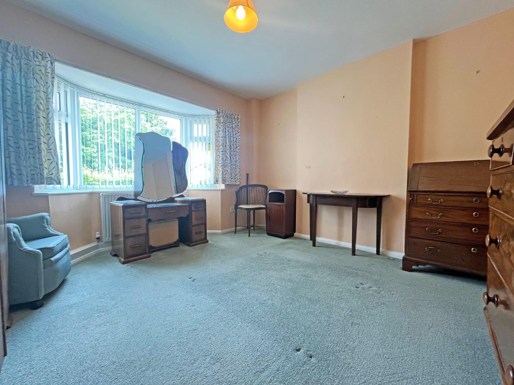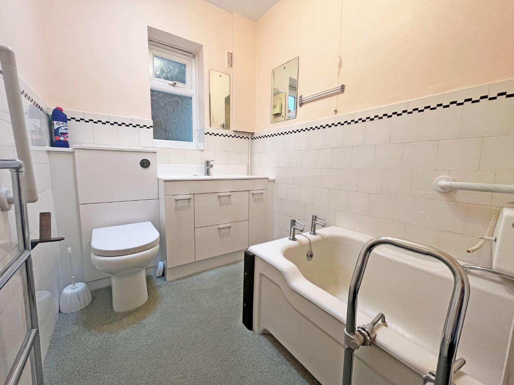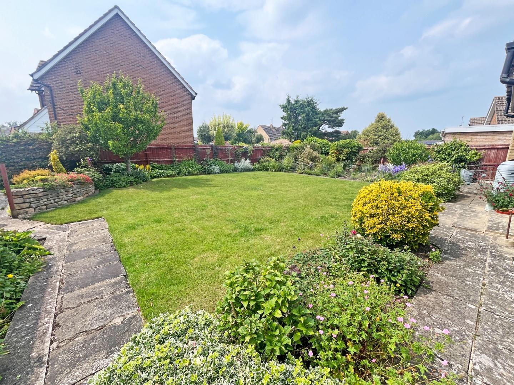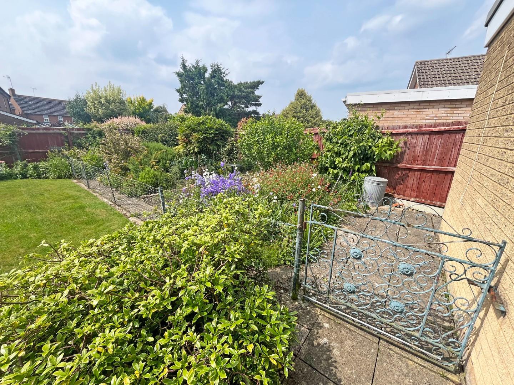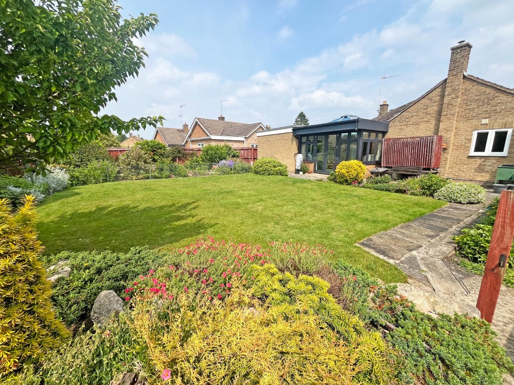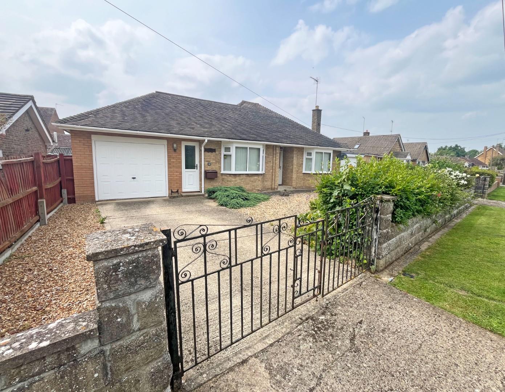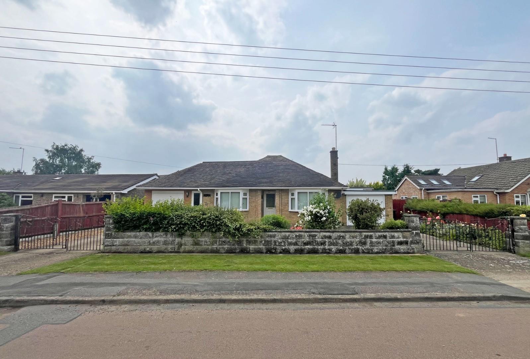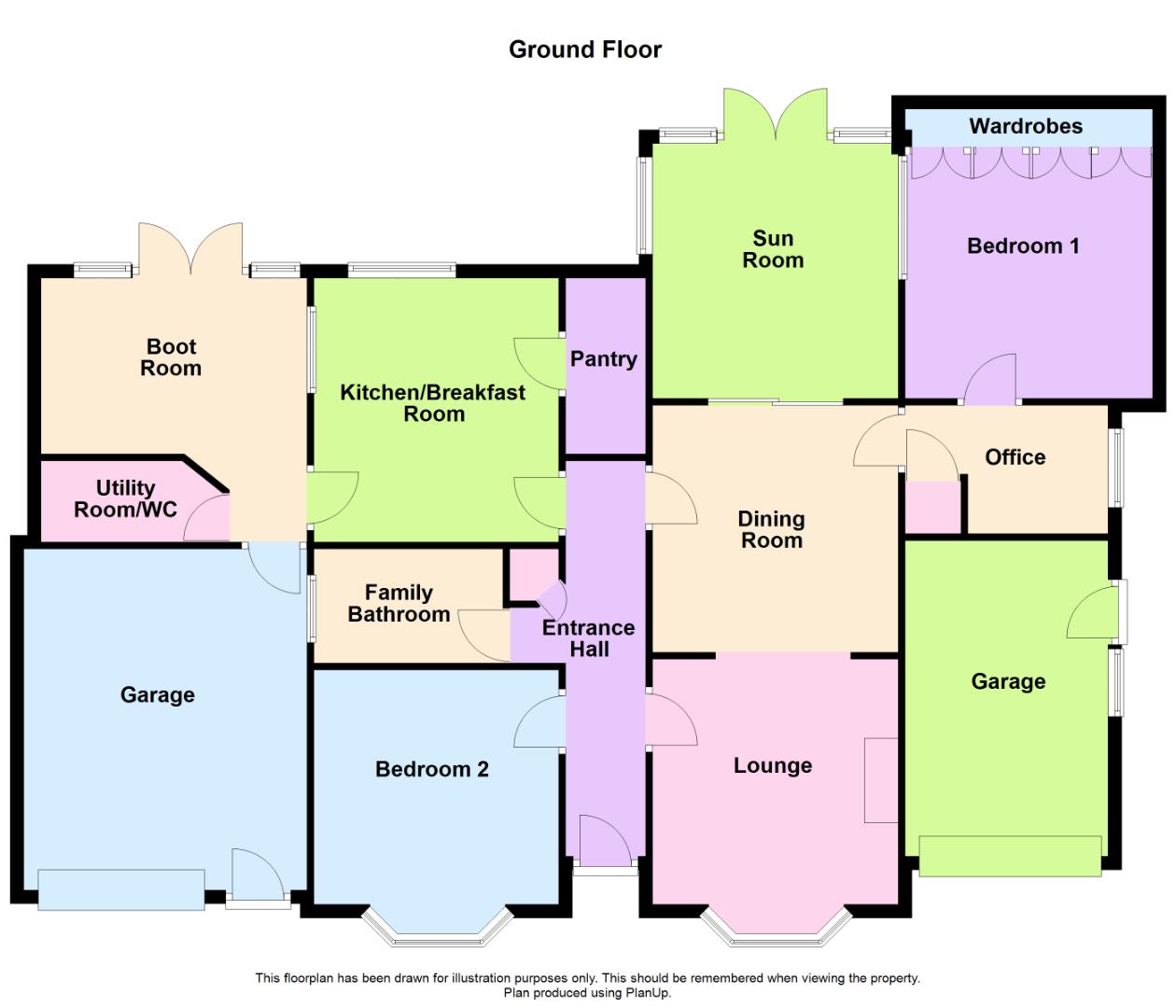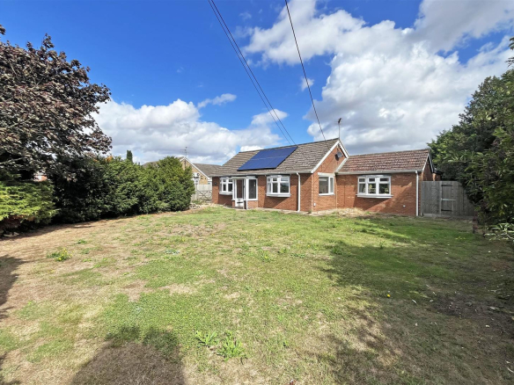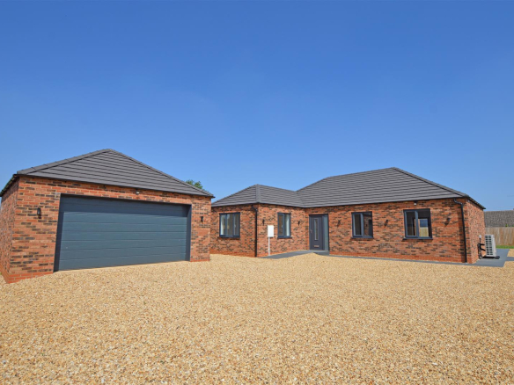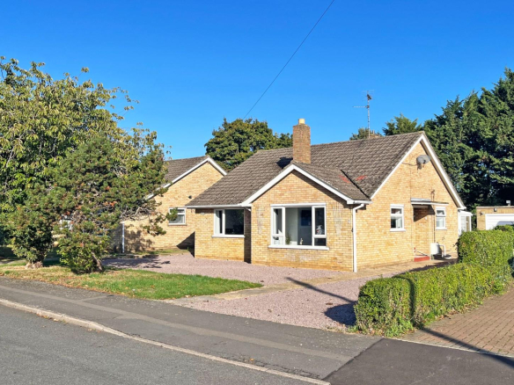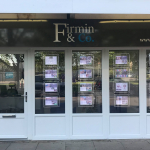Little Green, Warmington, Peterborough
Overview
- Bungalow: Detached
- 2
- 1
- 3
- Boot Room
- Extended Detached Bungalow
- Family Bathroom
- Kitchen/Breakfast Room
- Lounge & Dining Room
- No Chain - Probate Pending
- Sun Room
- Two Double Bedrooms
- TWO Garages
- Utility/WC
Description
Extended detached bungalow on Little Green, Warmington. In brief, this property comprises of; entrance hall, lounge, dining room, sun room, kitchen/breakfast room, pantry, boot room, utility/wc, office, two bedrooms, family bathroom, two garages. No Chain.
Brilliantly presented detached bungalow on Little Green, in the very popular village of Warmington.
This extended bungalow comprises of;
Entrance hall with storage cupboard, lounge with bay window leading through to the dining room, patio doors to the impressive sun room that give access to the garden. Re-fitted kitchen with pantry, utility room/w/c and a boot room with double doors to the garden and personal door to the first of two garages. Two double bedrooms, bedroom one benefiting from built in wardrobes and the office that adjoins, bedroom two with bay window to the front. Family bathroom. The second garage can be access via the side door or the up and over to the front.
Outside- to the front of the property, a drive way to both sides leading to the garage, enclosed with a dwarf brick wall and gated. Established shrubs and flowers. Side access. To the rear of the property, an enclosed garden mainly laid to lawn with a vegetable patch and like the frontage, an array of established flowers, bushes and trees.
This property is within easy of all Warmington and its surroundings has to offer, close to major transports links and has to be viewed to be appreciated.
Tenure: Freehold
Council Tax Band: D
Probate Pending
Entrance Hall
Lounge
3.63m x 3.62m (11’10” x 11’10”)
Dining Room
3.65m x 3.62m (11’11” x 11’10”)
Kitchen/Breakfast Room
3.91m x 3.61m (12’9″ x 11’10”)
Pantry
Sun Room
3.77m x 3.74m (12’4″ x 12’3″)
Office
3.01m max x 1.89m max (9’10” max x 6’2″ max)
Boot Room
3.96m max x 4.38m max (12’11” max x 14’4″ max)
Utility/WC
2.70m max x 1.69m max (8’10” max x 5’6″ max)
Bedroom One
3.65m x 3.64m (11’11” x 11’11”)
Bedroom Two
3.62m x 3.47m (11’10” x 11’4″)
Garage One
Garage Two
Property Documents
Address
Open on Google Maps- Address Little Green, Warmington, Peterborough, PE8 6TS
- Postcode PE8 6TS
- Area Warmington
Mortgage Calculator
- Mortgage
- Council Tax
- Home Insurance
Schedule a Viewing
360° Virtual Tour
What's Nearby?
Contact Information
View ListingsSimilar Listings
Hawthorn Bank, Spalding
- £430,000
Gannocks Close, Orton Waterville, Peterborough
- Offers in the region of £399,000
Waterville Gardens, Orton Waterville, Peterborough
- Offers in the region of £325,000

