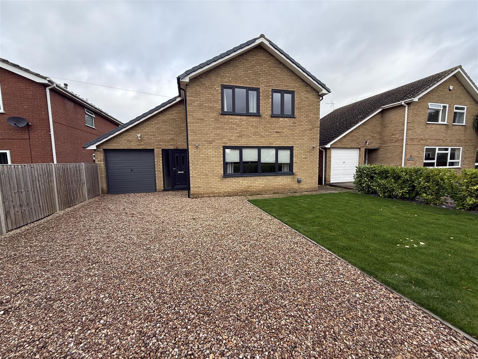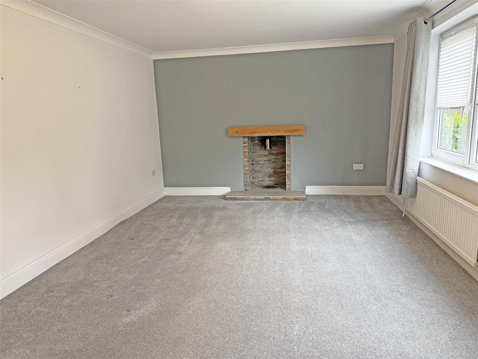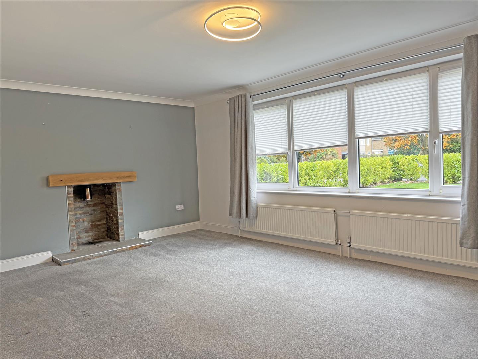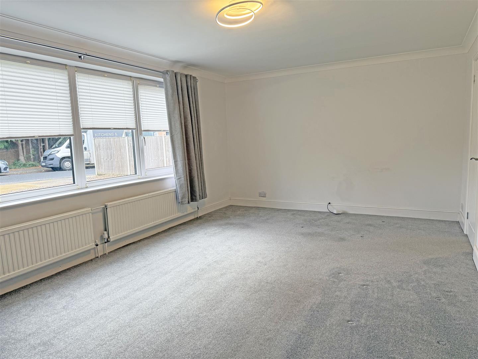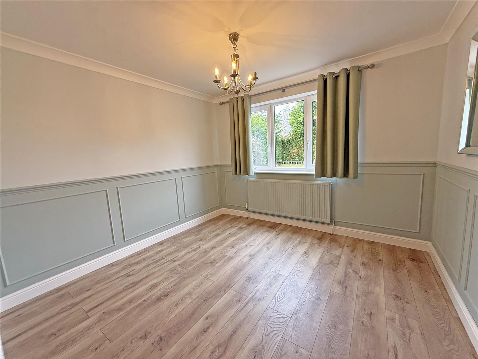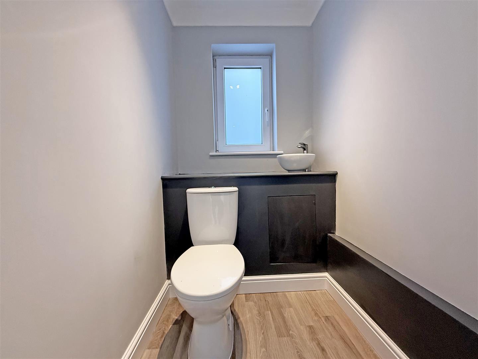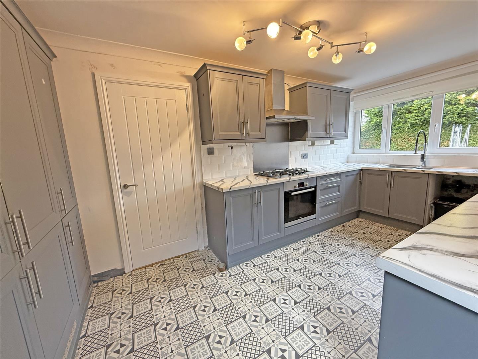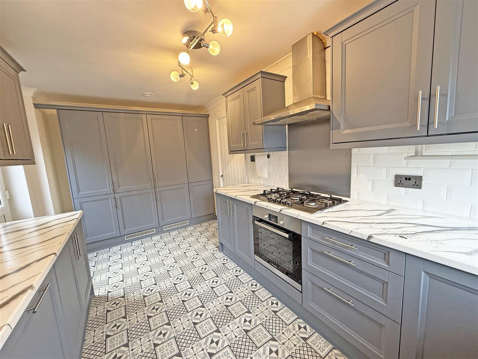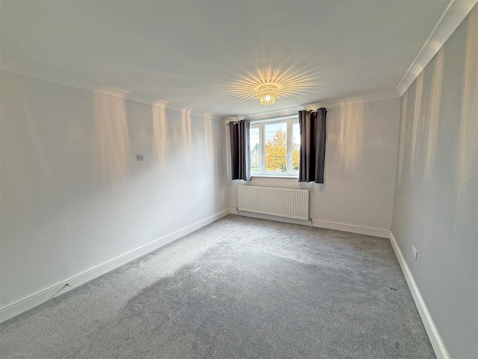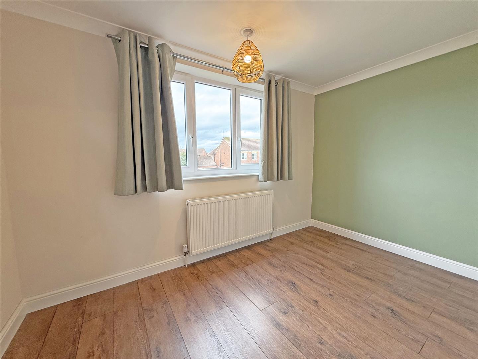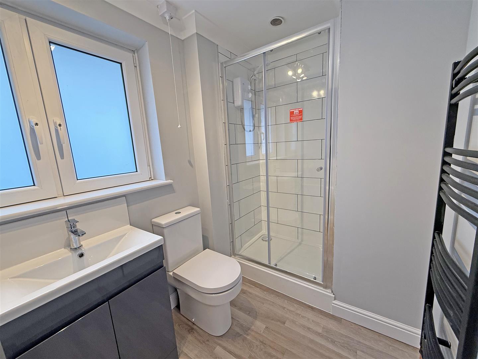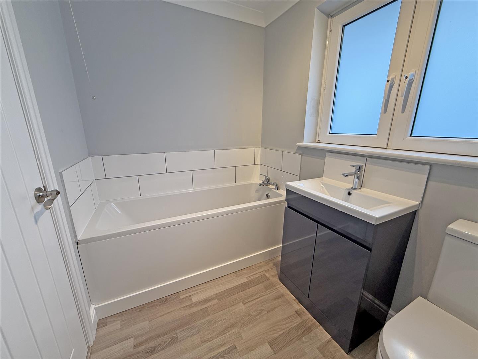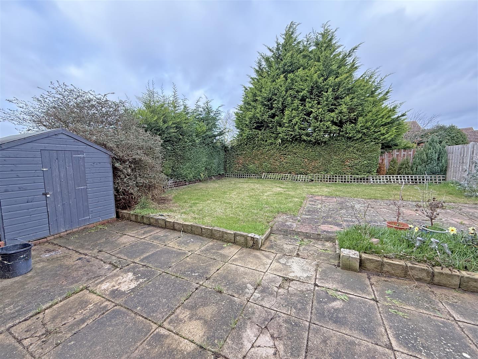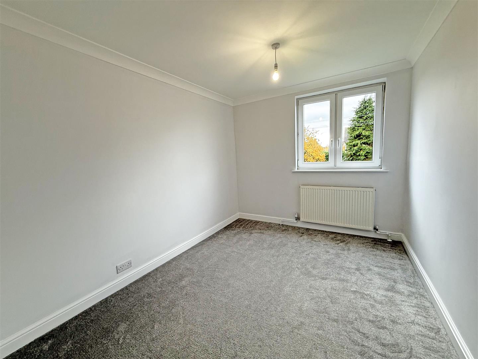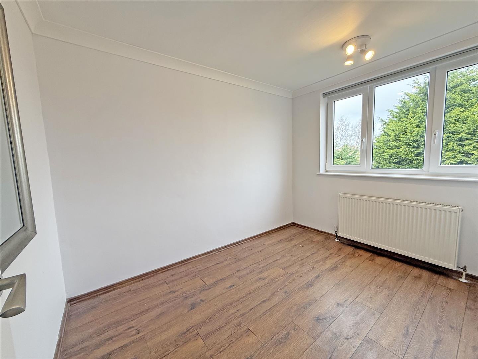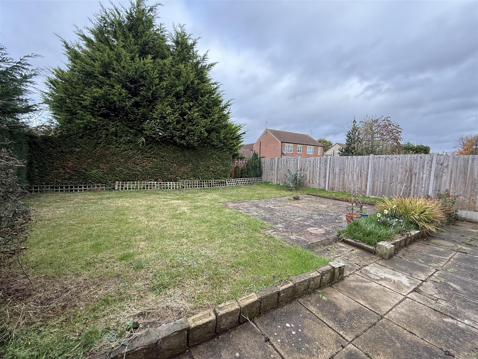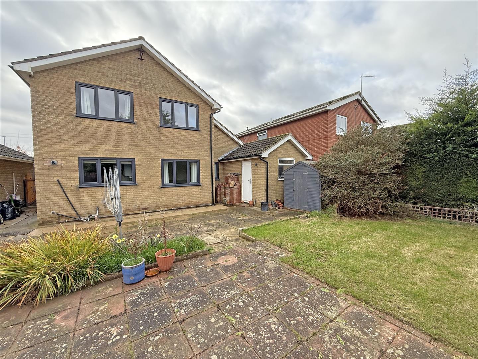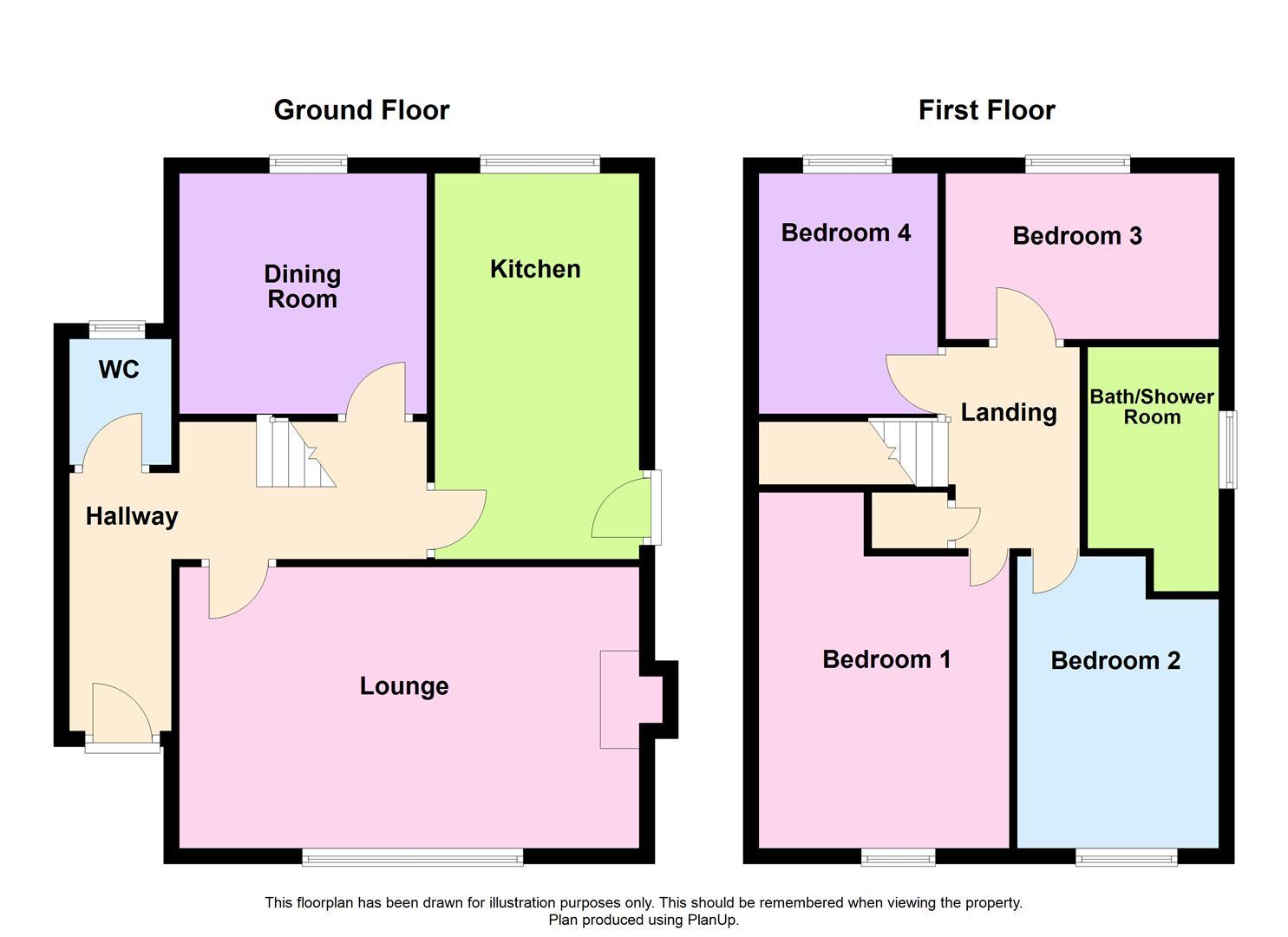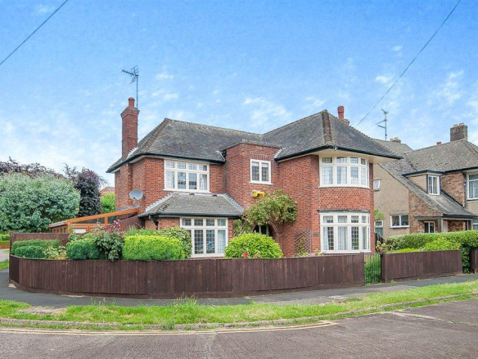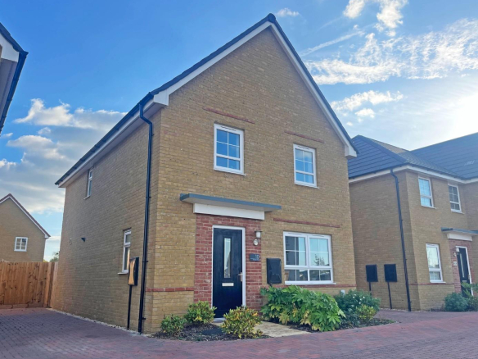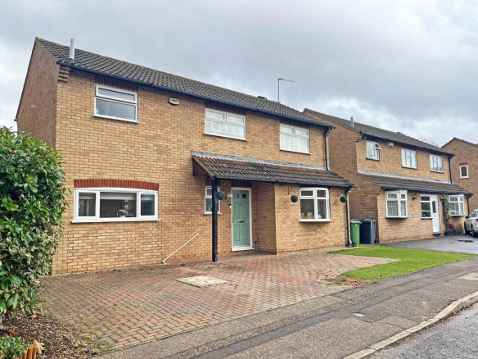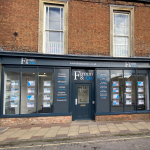Pilgrims Way, Spalding
Overview
- House: Detached
- 4
- 1
- 2
- Bath/Shower Room
- Cloakroom W.C.
- Fitted And Well Appointed Kitchen
- Four Bedrooms
- Gardens front and rear
- No onward chain
- Popular Location
- Separate dining room
- Single Garage
- Spacious Detached Family Home
Description
Being sold with NO ONWARD CHAIN this detached family home enjoys a quiet location and comprises of FOUR BEDROOMS and TWO RECEPTION ROOMS, along with gardens front and rear, ample parking and a single Garage.
Being sold with NO ONWARD CHAIN this well proportioned detached family home enjoys a quiet location with easy access to the Town centre, local schools and the Spalding/Crowland/Peterborough Road. Well presented the property has gas radiator heating and PVCu double glazing.
The accommodation comprises of spacious Entrance Hall with stairs to the first floor, contemporary W.C, good size Lounge with a picture window overlooking the front garden. There is an attractive Dining Room and a well appointed Kitchen.
The Landing leads to FOUR Bedrooms and a family Shower/Bathroom.
Outside are gardens front and rear along with a single Garage and ample off road parking.
Viewing is strongly recommended to appreciate the accommodation offered.
Council Tax C
Tenure Freehold
Entrance Hall
Stairs to the first floor, doors to
Cloakroom
Lounge
5.90m x 3.61m (19’4″ x 11’10” )
Feature fireplace, picture window to the front aspect.
Dining Room
3.11m x 3.08m (10’2″ x 10’1″)
Attractive decorative panelling to mid wall height
Kitchen
4.96m x 2.61m (16’3″ x 8’6″)
Fitted with a range of modern kitchen units incorporating fitted electric oven and five ring gas hob with a cooker hood above, plumbing for a washing machine, integrated larder fridge, freezer and dishwasher. Door to the rear garden.
Landing
Doors to
Bedroom1
Bedroom 2
3.21m min x 2.59m (10’6″ min x 8’5″)
Bedroom 3
3.52m x 2.13m (11’6″ x 6’11”)
Bedroom 4
3.05m x 2.27m (10’0″ x 7’5″)
Bath/Shower Room
Outside
To the front of the property is an open plan lawn with a gravelled driveway leading to a single Garage. Side access leads to a good size enclosed rear garden with two patio areas and a brick built storage building.
Property Documents
Address
Open on Google Maps- Address Pilgrims Way, , Spalding, PE11 1LJ
- Postcode PE11 1LJ
Mortgage Calculator
- Mortgage
- Council Tax
- Home Insurance
Schedule a Viewing
360° Virtual Tour
What's Nearby?
Contact Information
View ListingsSimilar Listings
Mayfield Road, Peterborough
- Per month £1,595/pcm
Sevenacres, Orton Brimbles, Peterborough
- £1,345/pcm
Sheerness Way, Hampton Beach, Peterborough
- Offers in the region of £385,000
Carradale, Orton Brimbles, Peterborough
- Offers in the region of £360,000

