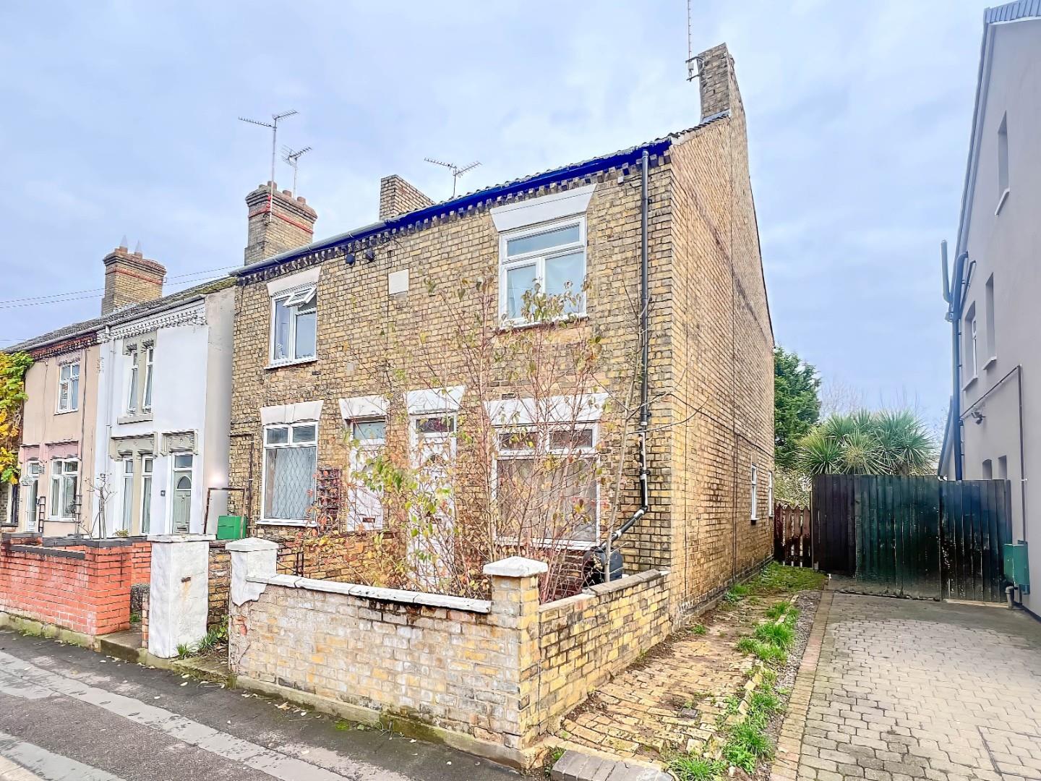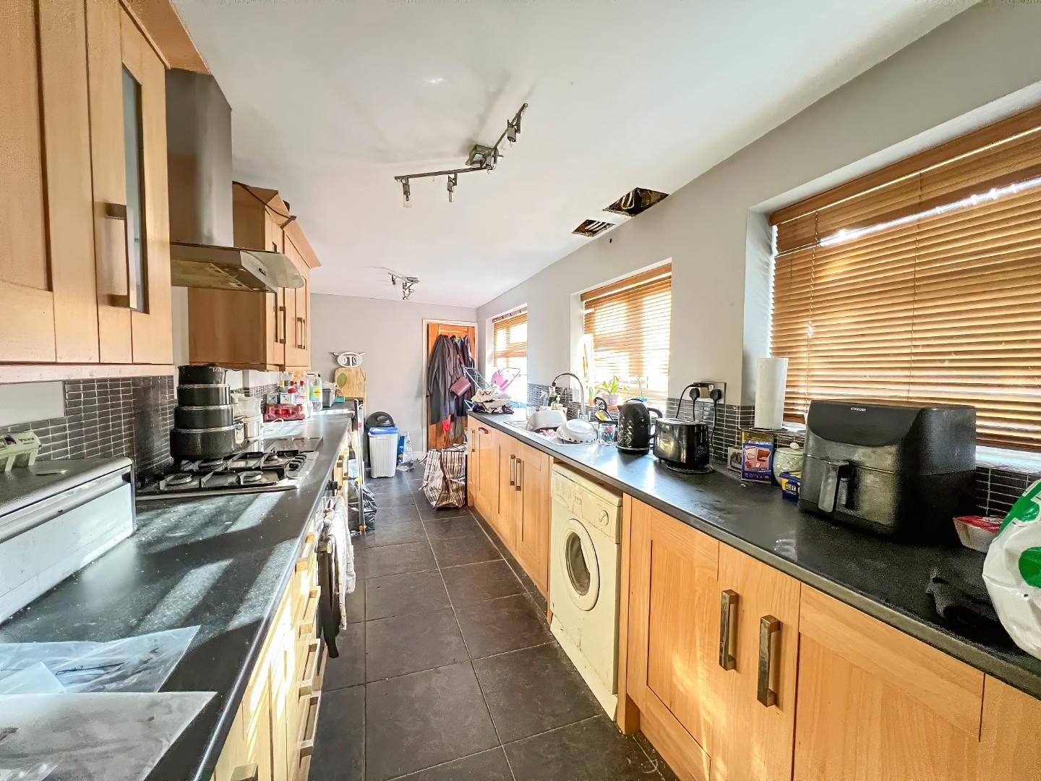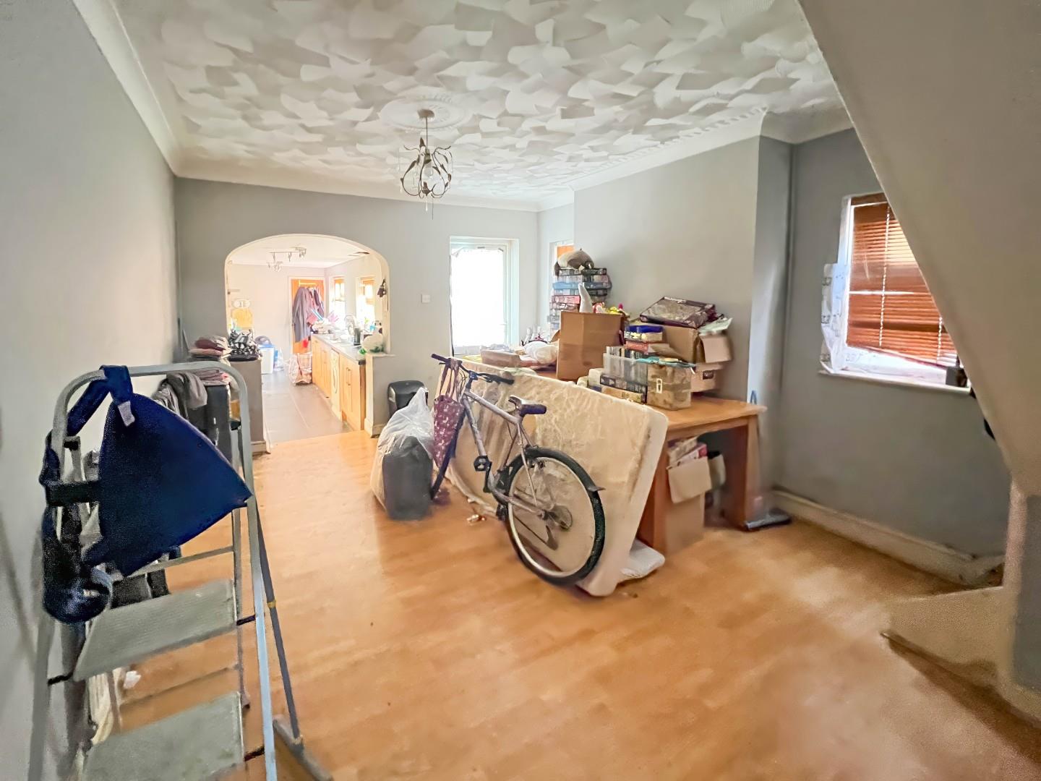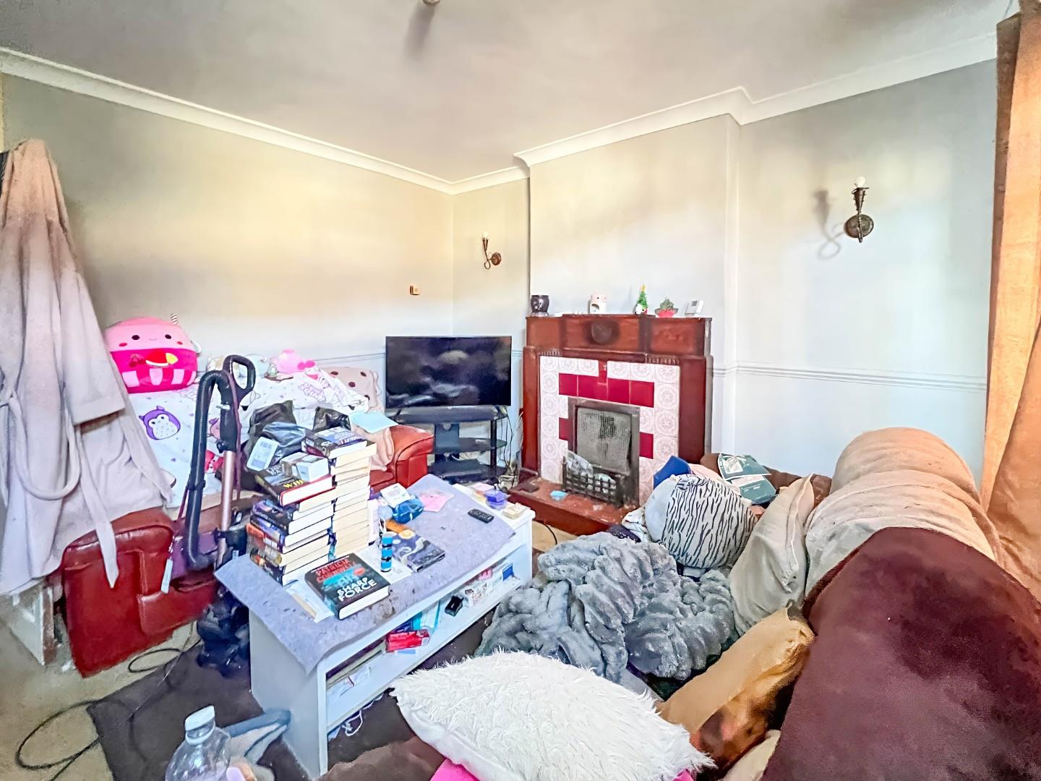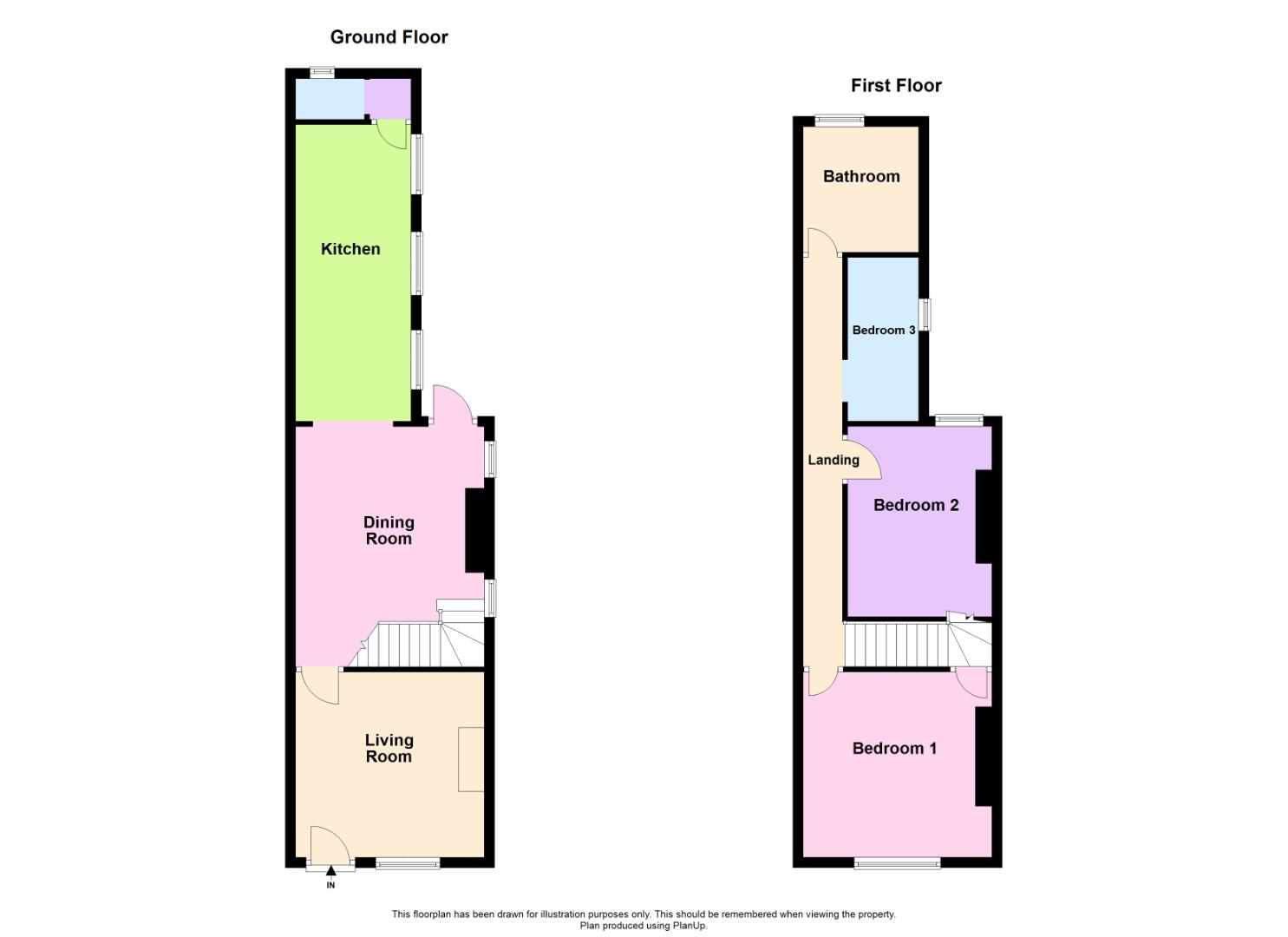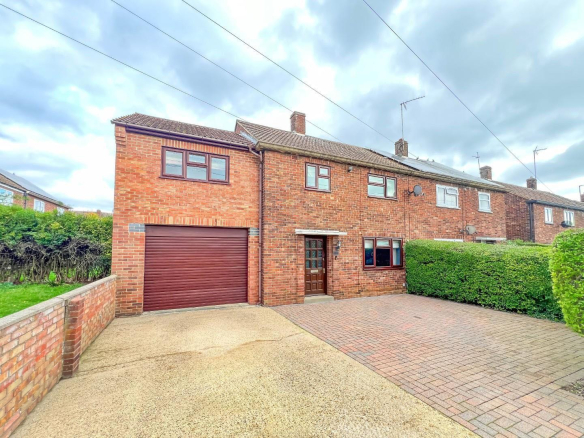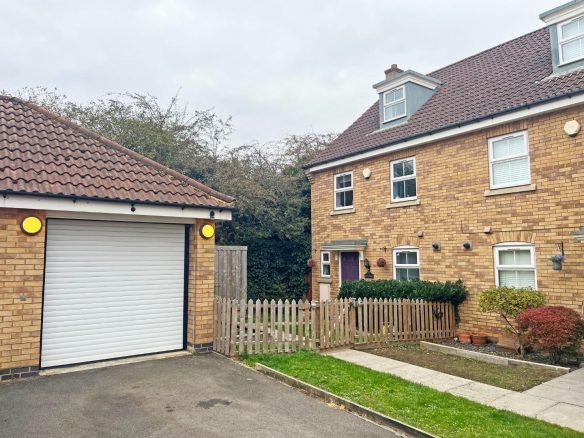Palmerston Road, Woodston, Peterborough
Overview
- House: Semi-Detached
- 3
- 1
- 2
- Close to Local Amenities
- Front & Rear Gardens
- In need of Updating
- Mortgage Advice Available in Branch
- No Upward Chain
- Popular Location
- Three Bedrooms
- Two Reception Rooms
- Victorian Semi Detached House
- Walking distance to city centre
Description
** Offering NO upward chain is this semi detached family home. In need of updating the property is
located within walking distance of the city centre with the accommodation comprising, two reception rooms, generous sized kitchen, three bedrooms and bathroom. Outside there are front & rear gardens
with on street parking to the front.
Offering no upward chain is this Victorian semi detached house, potential to improve, the home offers close proximity to the city & centre with local amenities nearby and in brief the property comprises. Living Room with UPVC entrance door with UPVC double glazed window to front aspect, open fireplace surround, from here, into a generous size dining room with door to the rear aspect, two UPVC double glazed windows to side aspect, and stairs, leading to first floor & landing. Kitchen comprises. Range of matching wall & floor level units, with inset stainless steel sink unit with mixer tap over, fitted oven with four ring gas hob with extractor hood, plumbing for washing machine, tiled flooring. First Floor Landing provides access to three bedrooms and a four piece family bathroom. Outside, to the rear, enclosed by panel fencing, laid to lawn with paved patio, right of way to neighbouring property. Front of the property enclosed by low level wall, with paved path to entrance door and on street parking.
Tenure: Freehold
Council Tax Band: B
Lounge:
3.64m x 3.70m (11’11” x 12’1″)
Dining Room:
4.69m x 3.69m (15’4″ x 12’1″)
Kitchen:
5.84m x 2.24m (19’1″ x 7’4″)
First Floor & Landing:
Bedroom 1:
3.66m x 3.77m (12’0″ x 12’4″)
Bedroom 2:
3.66m x 2.80m (12’0″ x 9’2″)
Bedroom 3:
3.21m x 1.36m (10’6″ x 4’5″)
Family Bathroom:
2.45m x 2.27m (8’0″ x 7’5″)
Property Documents
Address
Open on Google Maps- Address Palmerston Road, Woodston, Peterborough, PE2 9DE
- Postcode PE2 9DE
- Area Woodston
Mortgage Calculator
- Mortgage
- Council Tax
- Home Insurance
Schedule a Viewing
360° Virtual Tour
What's Nearby?
Contact Information
View ListingsSimilar Listings
Viney Close, Peterborough
- Offers over £350,000
Sherborne Road, Peterborough
- £280,000
Lander Crescent, Peterborough
- £275,000
Lyvelly Gardens, Peterborough
- Offers in the region of £330,000

