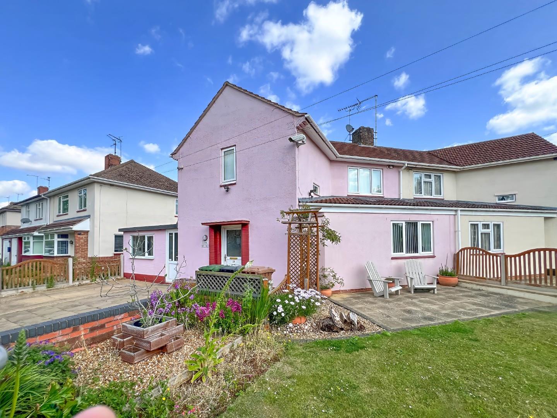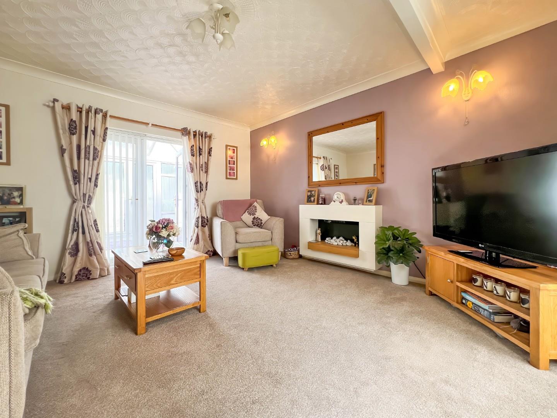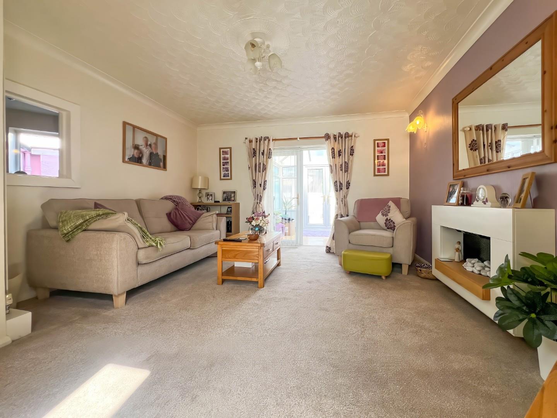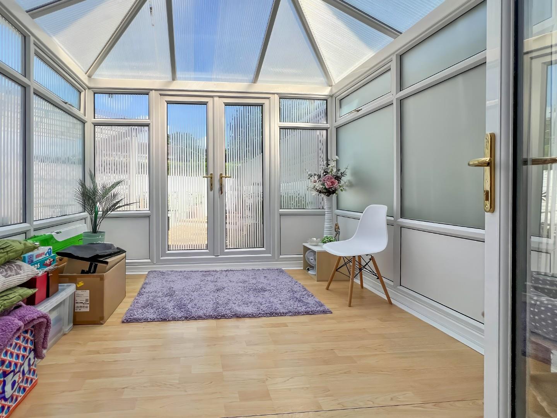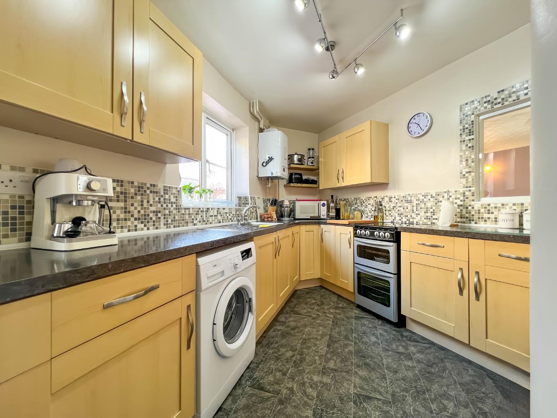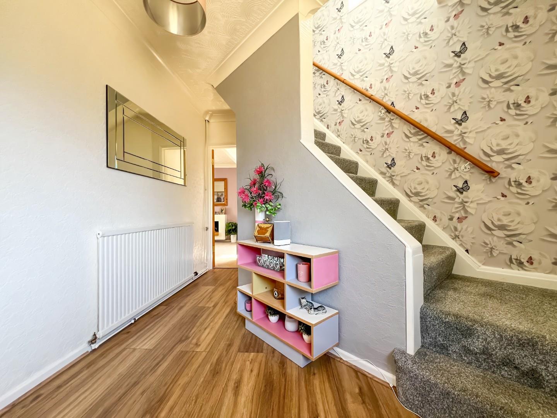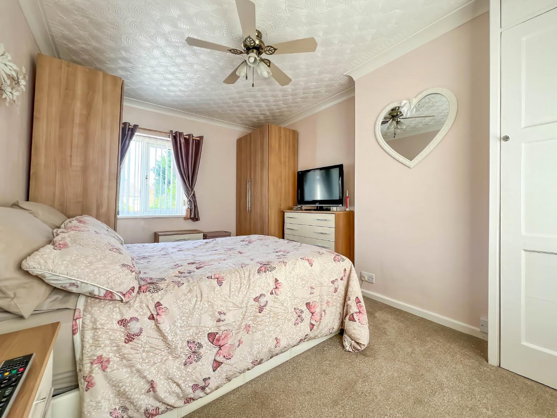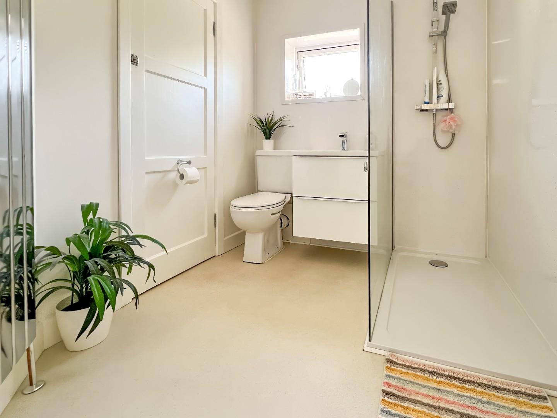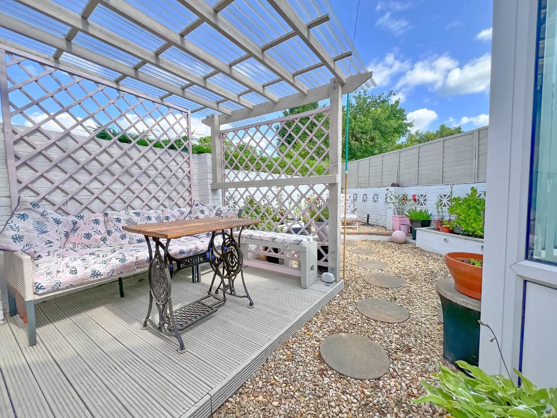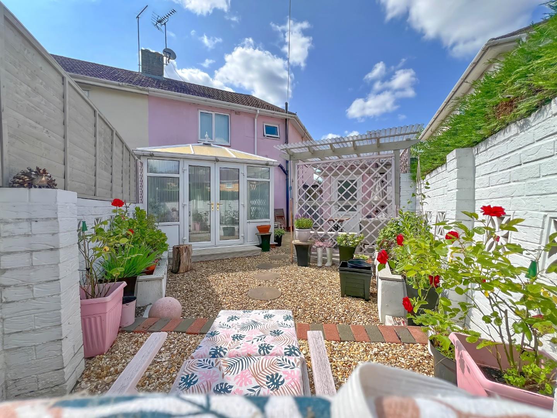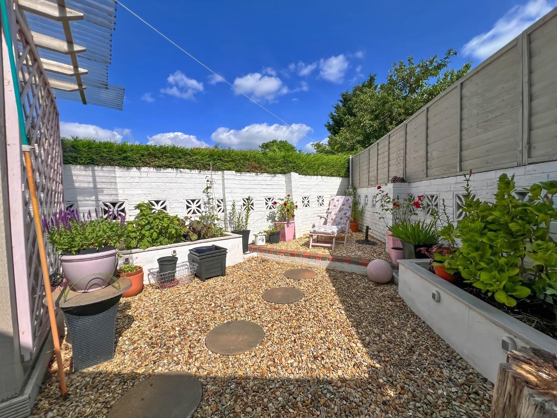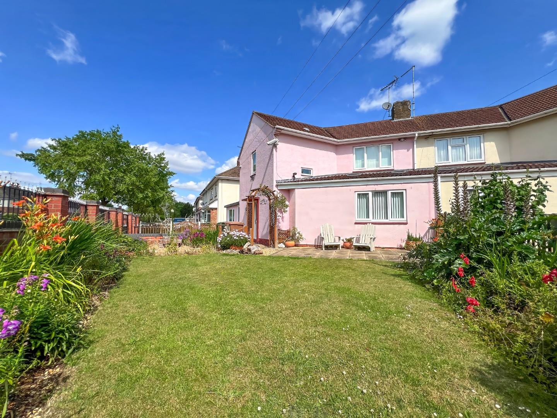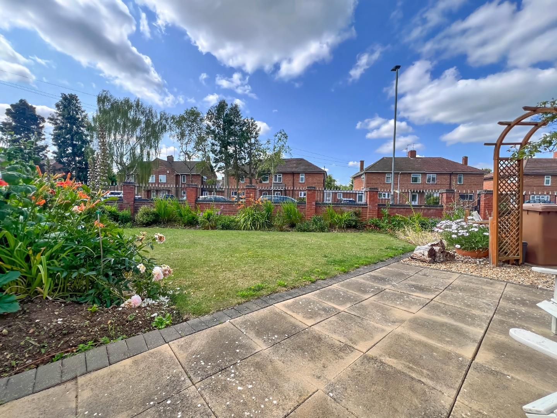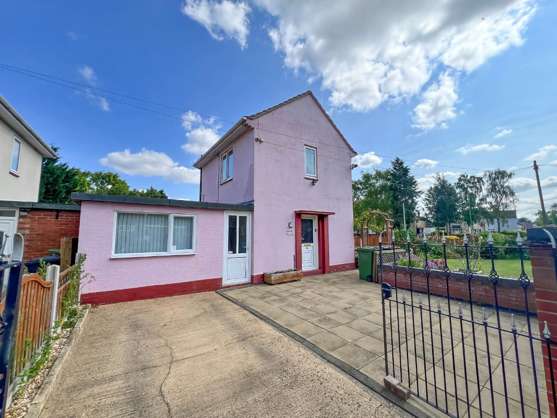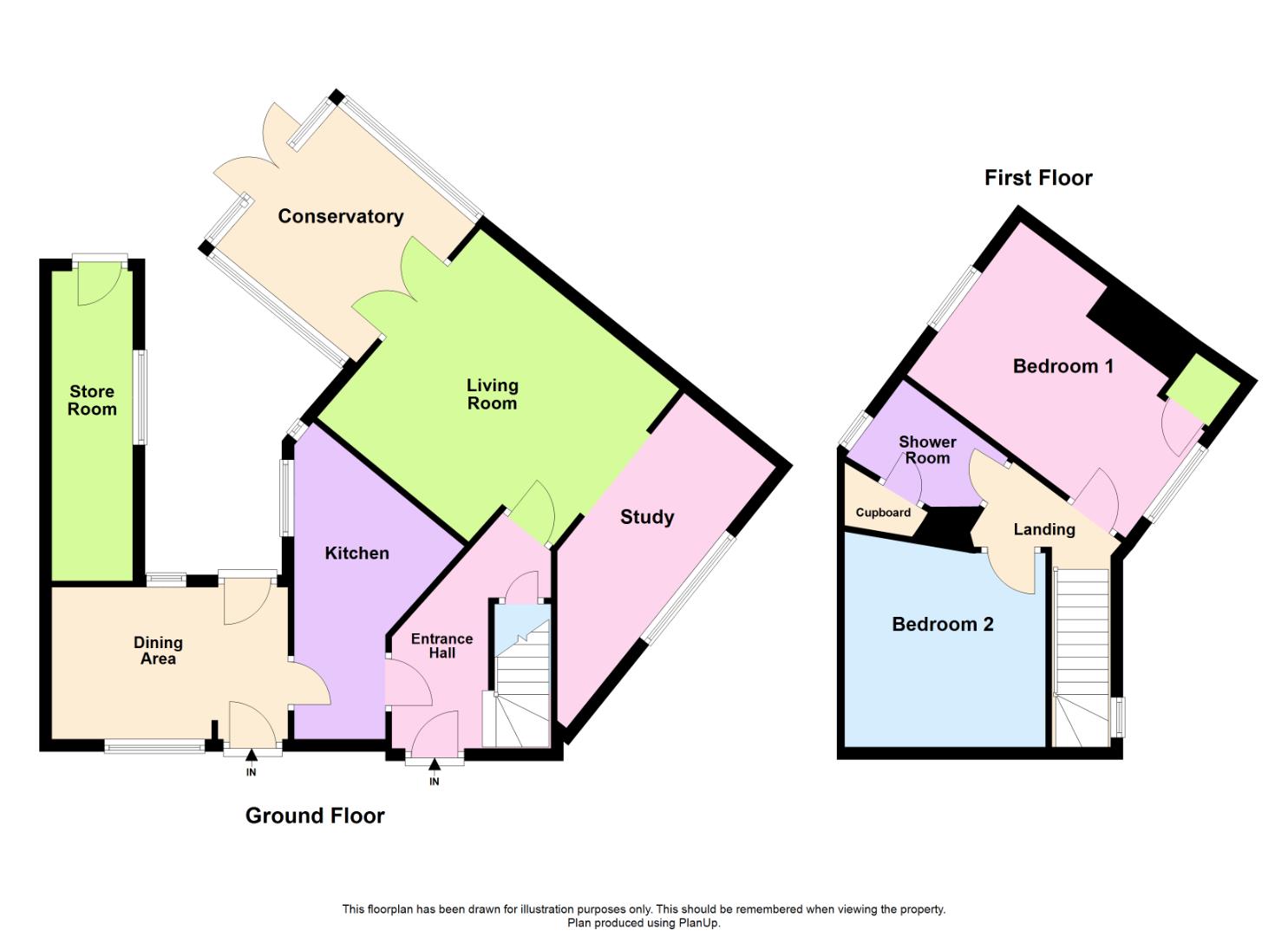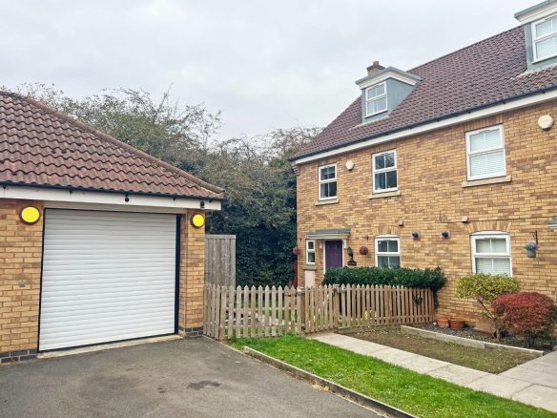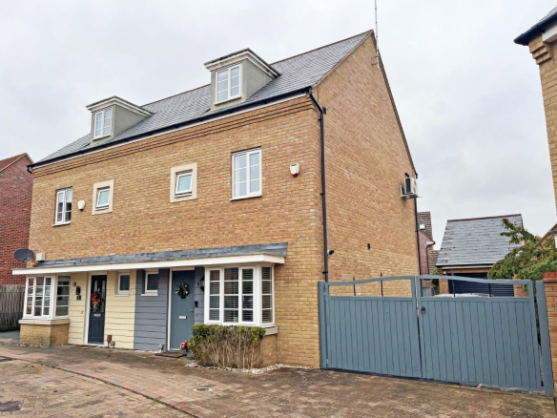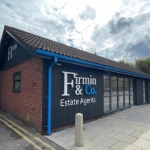Birchtree Avenue, Dogsthorpe, Peterborough
Birchtree Avenue, Dogsthorpe, Peterborough
Overview
- House: Semi-Detached
- 2
- 1
- 3
- Conservatory
- Front & Rear Gardens
- Mortgage Advice Available in Branch
- Off Road Parking
- Office Space
- Popular Location
- Re-fitted Shower Room
- Semi Detached Family Home
- Separate dining room
- Two Double Bedrooms
Description
** Firmin & Co are delighted to offer for sale this extended, semi-detached family home on Birchtree Avenue, Peterborough. This property benefits from two good size double bedrooms and a well presented re-fitted shower room. The property provides spacious downstairs living accommodation, comprising of, lounge, study, separate dining room, and a PVCu conservatory, plus a well appointed kitchen. Outside, front & rear gardens with ample off road parking. For further information please call us.
Located on a corner plot within a popular area of Dogsthorpe, Peterborough, is this well presented, two bedroom extended, semi-detached, family home. Conveniently located near to, local schools, and amenities with good transport links nearby, and in brief the property comprises.
Upon entering the property you’ll be greeted by a good sized entrance hall with staircase leading to the first floor. On the ground floor you’ll find a well presented, light & airy lounge with a feature surround electric fireplace with fitted wall lights to either side, double doors provides access into the conservatory with further doors leading into the rear garden, from the lounge, into a front extension to the property which provides an ideal study/hobby space, which also, benefits from a window to the front aspect, laminate tiled flooring and two velux style roof windows.
To the side of the hallway, door leads into a good sized kitchen, with an ample range of wall & floor level units with fitted worktop surfaces with tiled splashbacks, space is available for a cooker, fridge/freezer, and with plumbing for a washing machine, to the side of the kitchen, door leads into a dining area with under floor tiled heating, and with doors leading to both front and rear aspects.
Venturing upstairs you have two good size double bedrooms, as well as a re-fitted shower room which comprises off, walk in shower cubicle, with shower head over with separate shower attachment, wash hand basin with pull out draws and WC, furthermore there is a heated radiator and a useful storage cupboard. The home also has the benefit of boarded loft space with ladder access.
The front of the property has ample off road paved parking, and an enclosed front mature garden and being laid to lawn. At the rear of the home you have an enclosed gravelled garden area, timber decked area with pergola over and a brick built store shed.
Agents notes:
The property has been granted for a two storey side extension and single storey rear extension which includes demolition of conservatory. Plans are available in the office for viewing purposes. Ref: 25/00101/HHFUL
Tenure: Freehold
Council Tax Band: A
Entrance Hall:
Lounge:
4.21m x 4.05m (13’9″ x 13’3″)
Study:
1.95m x 4.01m (6’4″ x 13’1″)
Conservatory:
2.98m x 3.03m (9’9″ x 9’11”)
Kitchen:
5.70m max x 3.23m max (18’8″ max x 10’7″ max)
Dining Room:
2.43m x 3.84m (7’11” x 12’7″)
First Floor & Landing:
Bedroom 1:
4.22m x 3.01m max (13’10” x 9’10” max)
Bedroom 2:
3.24m x 3.79m (10’7″ x 12’5″)
Shower Room:
Brick Store Shed:
5.04m x 1.31m (16’6″ x 4’3″)
Property Documents
Address
Open on Google Maps- Address Birchtree Avenue, Dogsthorpe, Peterborough, PE1 4HL
- Postcode PE1 4HL
- Area Dogsthorpe
Mortgage Calculator
- Mortgage
- Council Tax
- Home Insurance
Schedule a Viewing
360° Virtual Tour
What's Nearby?
Contact Information
View ListingsSimilar Listings
Sherborne Road, Peterborough
- £280,000
Lander Crescent, Peterborough
- £275,000
Lyvelly Gardens, Peterborough
- Offers in the region of £330,000
Waterton Way, Hampton Vale, Peterborough
- Offers in the region of £325,000

