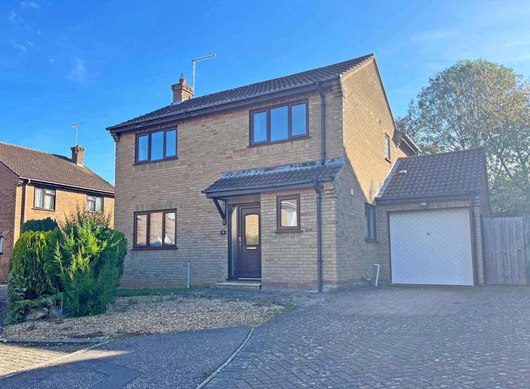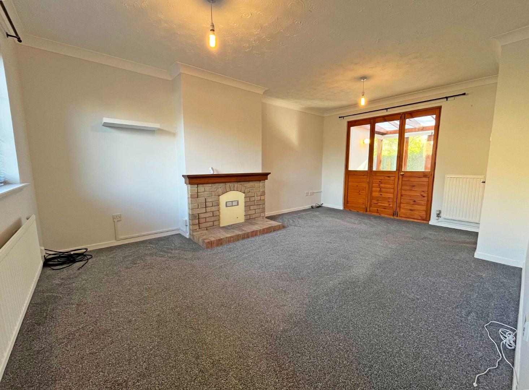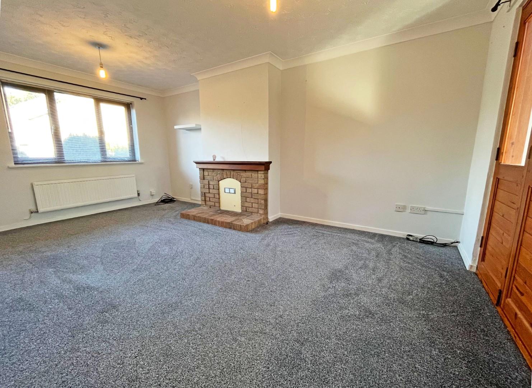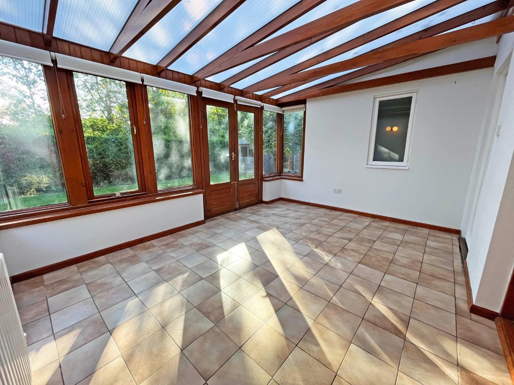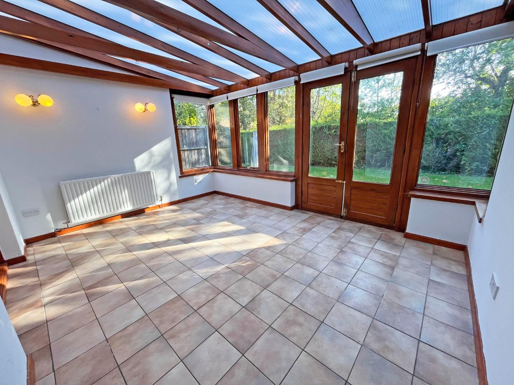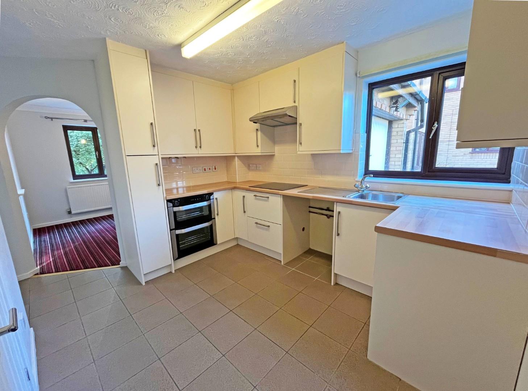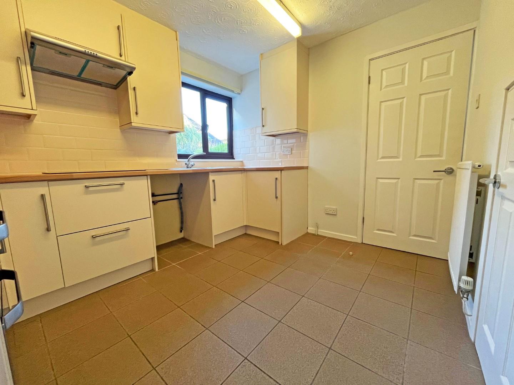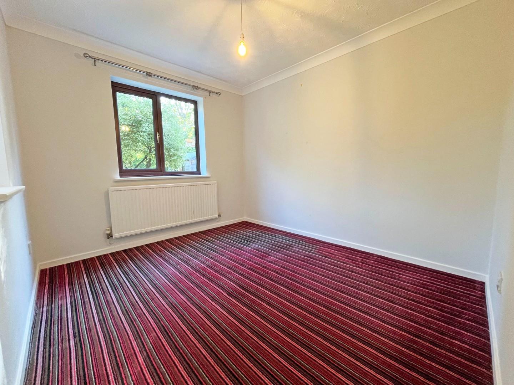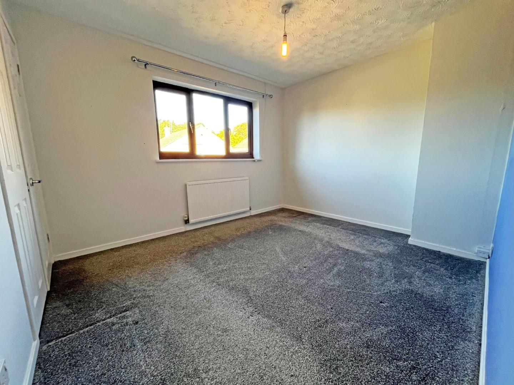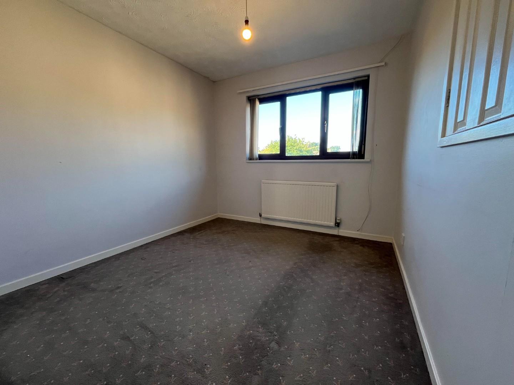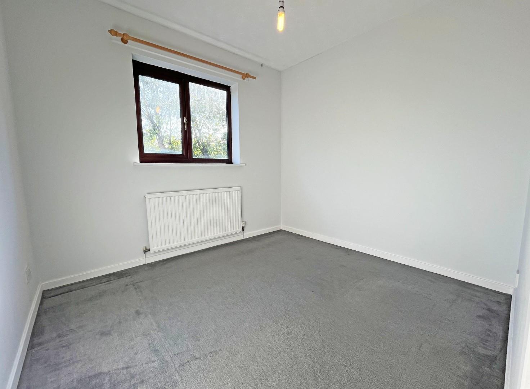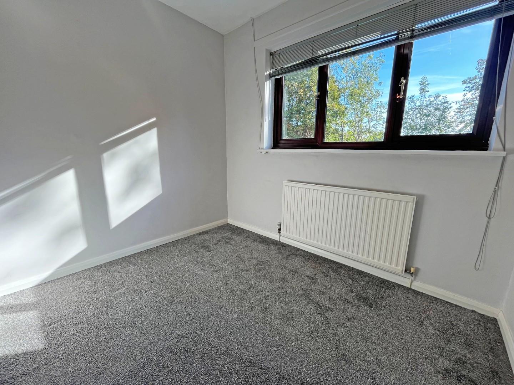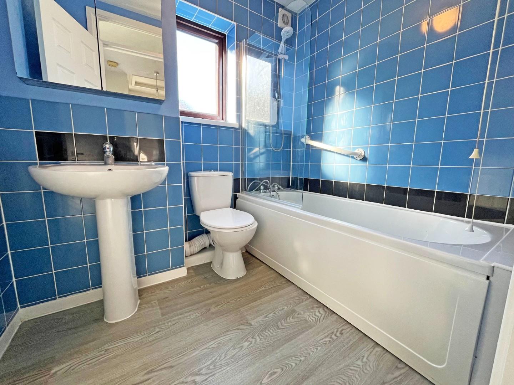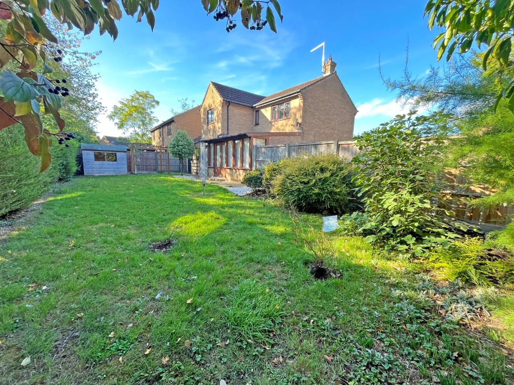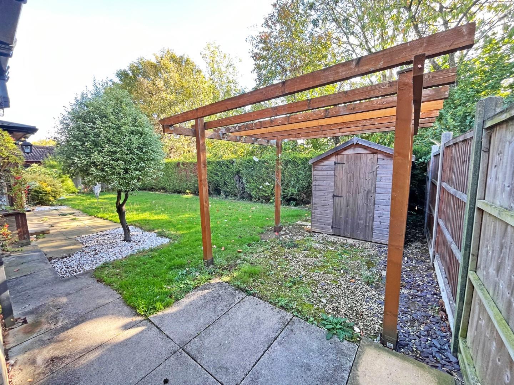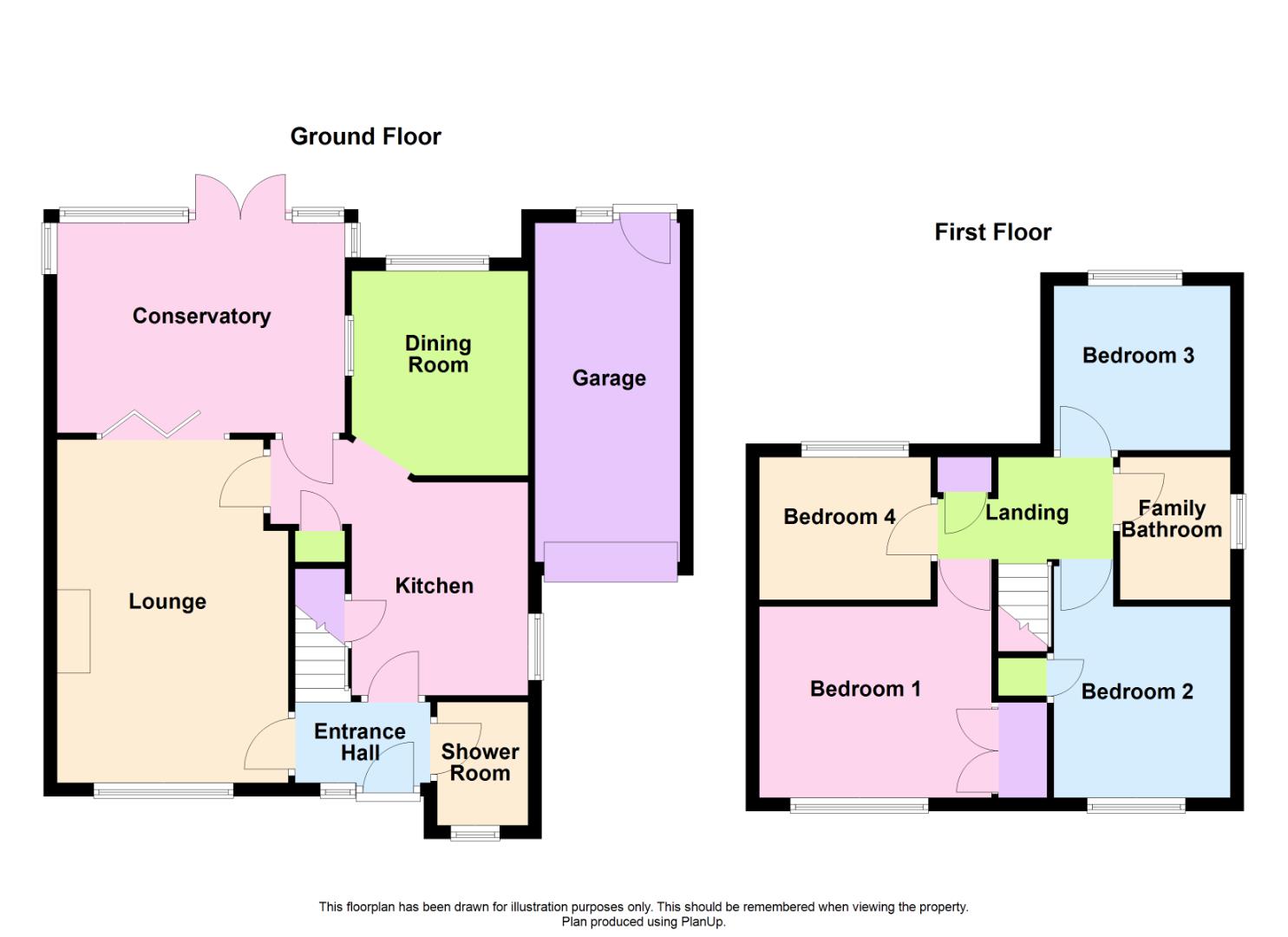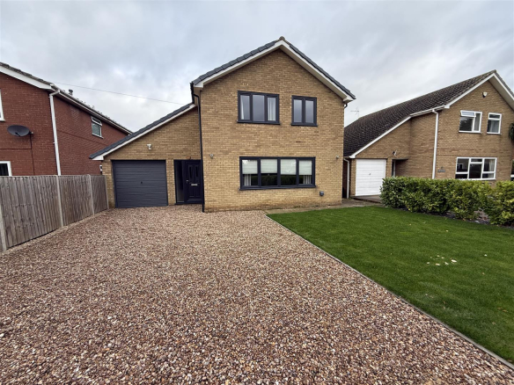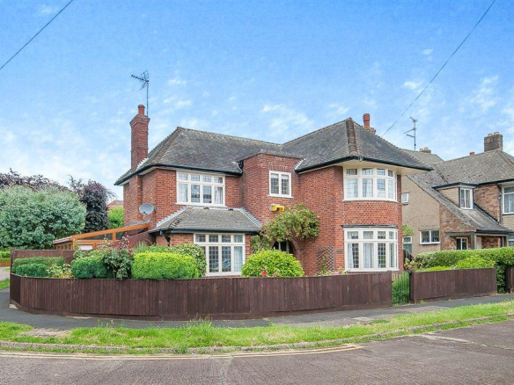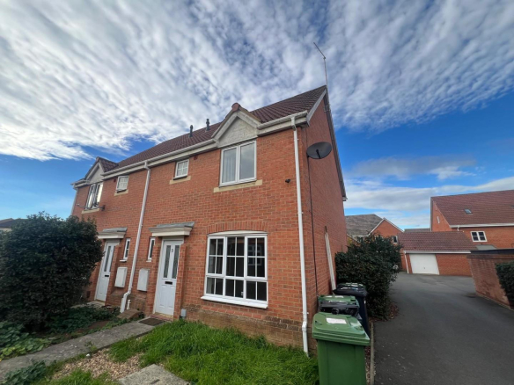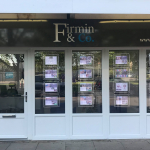Brackenwood, Orton Wistow, Peterborough
Overview
- House
- 4
- 2
- 2
- Conservatory
- Detached House
- Dining Room
- Family Bathroom
- Four Bedrooms
- Garage & Driveway
- Lounge
- No Chain
- Popular Location
- Shower Room
Description
Detached house in Brackenwood, Orton Wistow. In brief this property comprises of; entrance hall, lounge, kitchen, dining room, conservatory, shower room, landing, four bedrooms and a family bathroom. Garage & driveway. No Forwarding Chain.
Well presented detached property in Brackenwood, a very popular road in Orton Wistow.
This property comprises of;
Ground Floor- entrance hall, shower room, lounge with folding doors to the conservatory, double doors to the garden, kitchen with understairs cupboards, arch through to the dining room.
First Floor- landing, storage cupboard, four bedrooms and a family bathroom. Bedroom one benefitting from a built in double wardrobe and bedroom two with a built in cupboard.
Outside- to the front of the property, small lawn and gravelled areas with established trees and bushes, tarmac driveway leading to the single garage and side access.
The rear garden is mainly laid to lawn with a patio area. A variety of mature shrubs, tress and bushes, personnel door to the rear of the garage. The property also backs onto an area of green space.
This property is within walking distance of the local amenities Orton Wistow has to offer, Ferry Meadows Country Park and also close to major transport links.
This property has to be viewed to be appreciated and can be offered with No Forwarding Chain.
Tenure: Freehold
Council Tax Band: D
Ground Floor
Entrance Hall
Lounge
5.15m maxn3.47m max (16’10” maxn11’4″ max)
Kitchen
3.20m x 2.68m (10’5″ x 8’9″)
Dining Room
3.07m max x 2.69m max (10’0″ max x 8’9″ max)
Conservatory
4.32m x 3.15m (14’2″ x 10’4″)
Shower Room
First Floor
Landing
Bedroom One
3.49m x 2.93m (11’5″ x 9’7″)
Bedroom Two
2.94m x 2.72m (9’7″ x 8’11”)
Bedroom Three
2.72m x 2.47m (8’11” x 8’1″)
Bedroom Four
2.57m x 2.14m (8’5″ x 7’0″)
Family Bathroom
Property Documents
Address
Open on Google Maps- Address Brackenwood, Orton Wistow, Peterborough, PE2 6YP
- Postcode PE2 6YP
- Area Orton Wistow
Mortgage Calculator
- Mortgage
- Council Tax
- Home Insurance
Schedule a Viewing
360° Virtual Tour
What's Nearby?
Contact Information
View ListingsSimilar Listings
Pilgrims Way, Spalding
- £299,995
Mayfield Road, Peterborough
- Per month £1,595/pcm
Oswald Road, Peterborough
- £1,145/pcm
Sherborne Road, Peterborough
- £280,000

