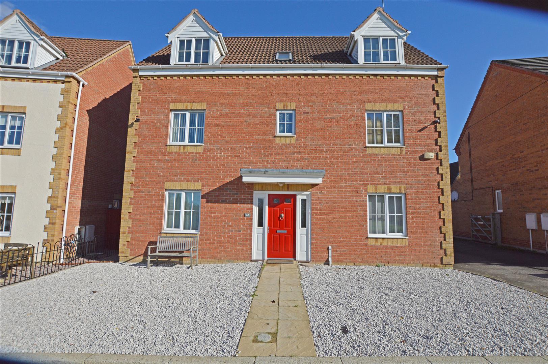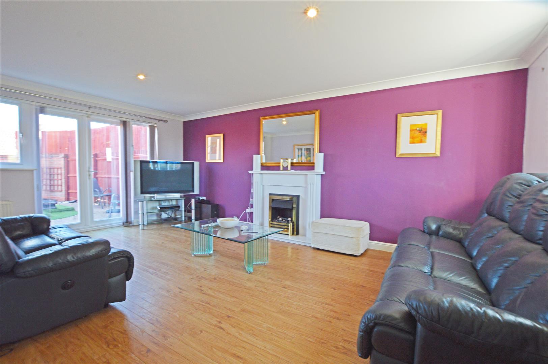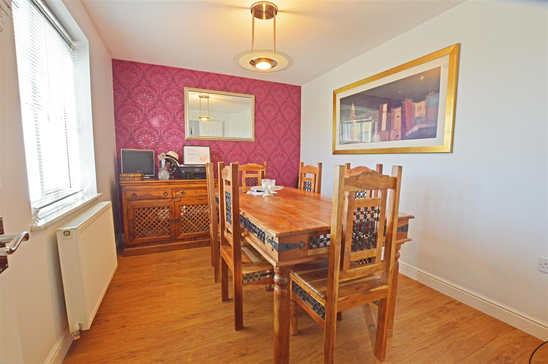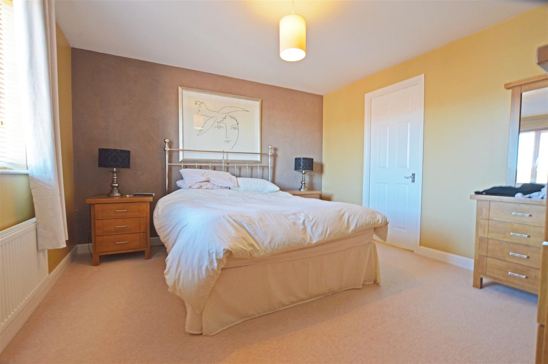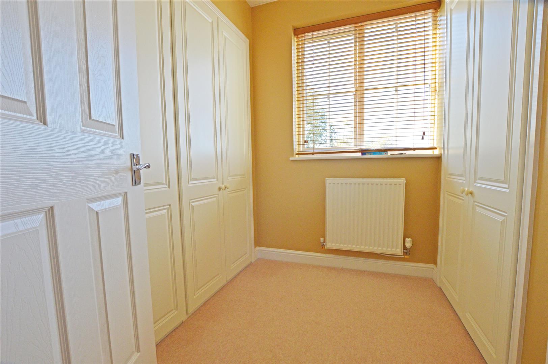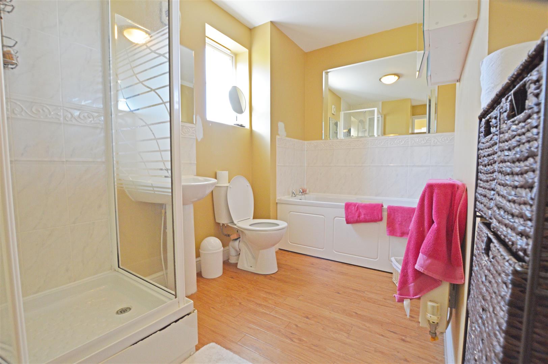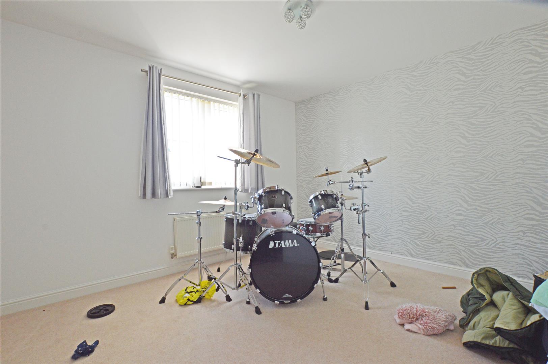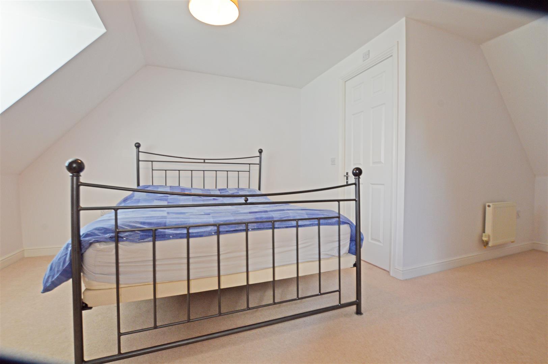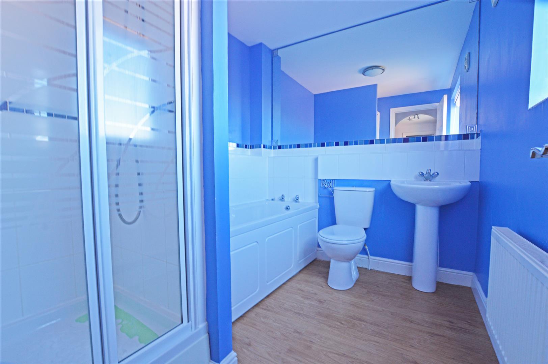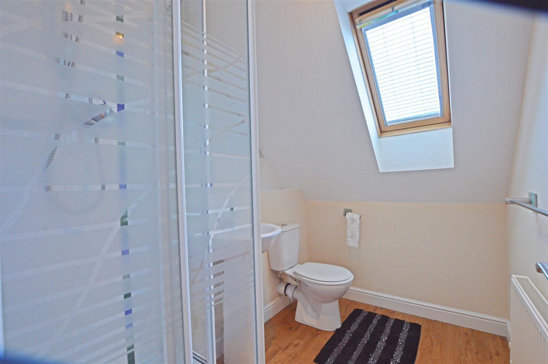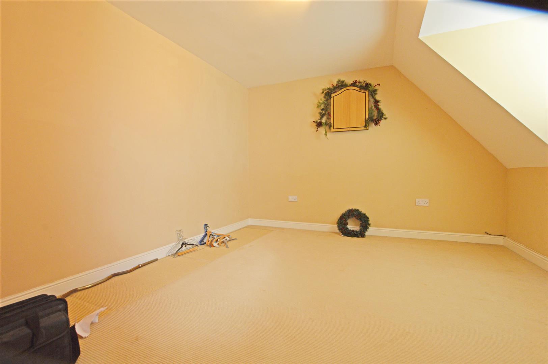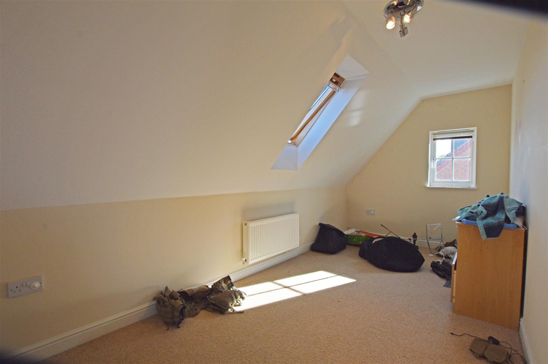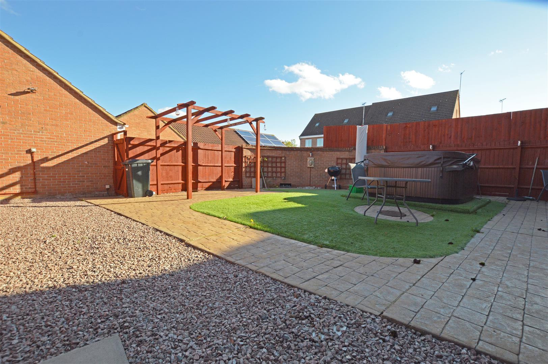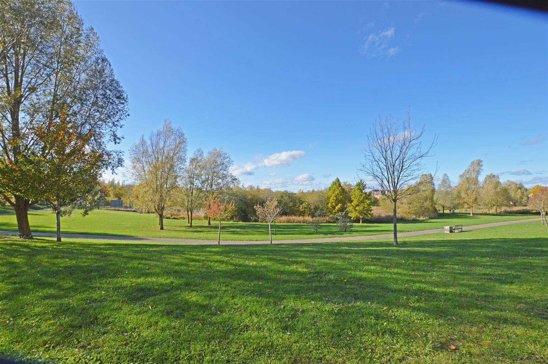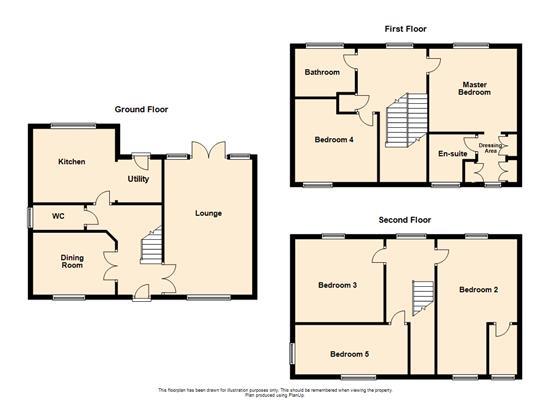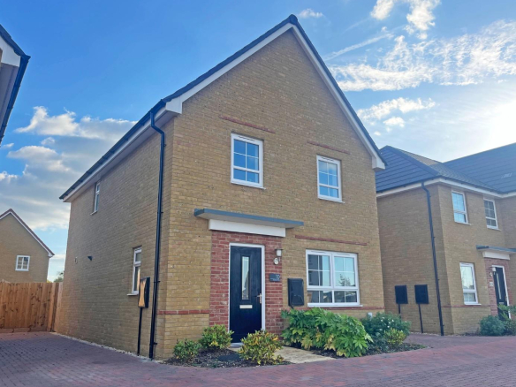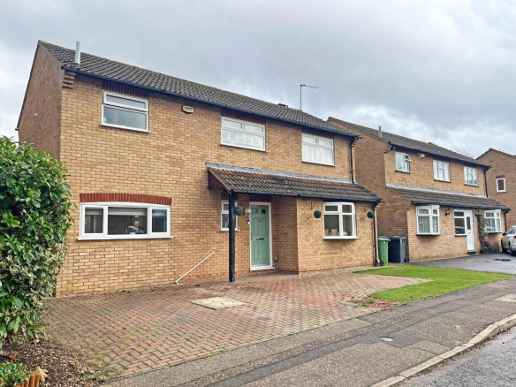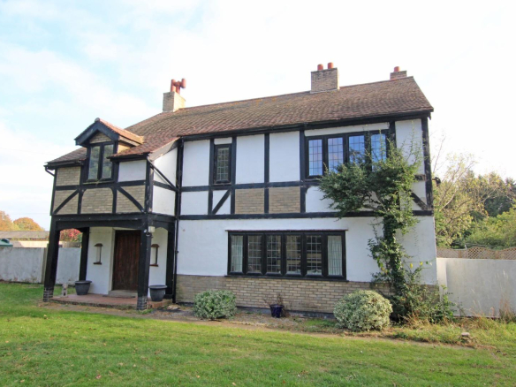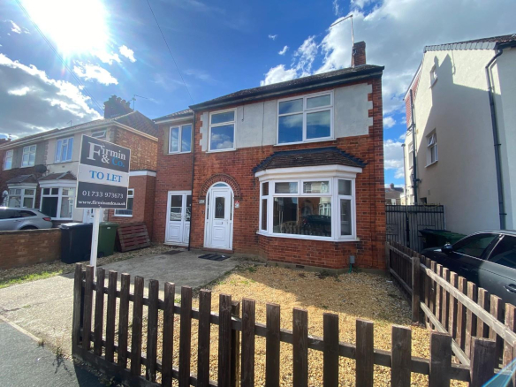County Road, Hampton Vale, Peterborough
Overview
- House: Detached
- 5
- 3
- 2
- Close to Schools
- DETACHED
- Dining Room
- Double Garage
- Five double bedrooms
- Lake Views
- Lounge
- Re-fitted Kitchen
- Two En Suites
- Utility Room
Description
Firmin & Co present this beautiful 5 bedroom detached family home with lake views on County Road, Hampton Vale. In brief the property comprises of; entrance hall, cloakroom, lounge, dining room, kitchen, utility room, five double bedrooms, two en-suites, family bathroom and a double garage.
Don’t miss out on this fantastic five bedroom family home on County Road. Boasting beautiful lake views this property will not be around for long.
Upon entering the property is a spacious entrance hall that leads through into a good sized lounge with double patio doors leading to the garden. The separate dining room is a great size that would also accommodate a good size table for entertaining. There is a cloakroom and utility room as well as a newly re-fitted kitchen that overlooks the garden.
On the first floor is the master bedroom with a walk through dressing area with an abundance of storage and wardrobe space. Through this is a generous size en-suite. On this floor there is also another double bedroom and a family bathroom.
On the second floor are three more bedrooms, bedroom two which has an en-suite. The property also benefits from a double garage, a well presented low maintenance garden as well as security cameras for extra peace of mind.
Entrance Hall
Living Room
5.82m x 3.79m
19’1″ x 12’5″
Dining Room
3.54m x 2.68m
11’7″ x 8’9″
Ground Floor WC
Kitchen
3.55m x 3.18m
11’7″ x 10’5″
Utility Room
Master Bedroom
3.79m x 3.58m
12’5″ x 11’8″
Dressing Area
En Suite
Bedroom Four
3.55m max x 3.54m max
11’7″ max x 11’7″ max
Family Bathroom
Bedroom Two
5.82m max x 3.63m
19’1″ max x 11’10”
En Suite
Bedroom Three
3.86m x 3.46m
12’7″ x 11’4″
Bedroom Five
4.85m x 2.25m
15’10” x 7’4″
Double Garage
Property Documents
Address
Open on Google Maps- Address County Road, Hampton Vale, Peterborough, PE7 8ET
- Postcode PE7 8ET
- Area Hampton Vale
Mortgage Calculator
- Mortgage
- Council Tax
- Home Insurance
Schedule a Viewing
360° Virtual Tour
What's Nearby?
Contact Information
View ListingsSimilar Listings
Sheerness Way, Hampton Beach, Peterborough
- Offers in the region of £385,000
Carradale, Orton Brimbles, Peterborough
- Offers in the region of £360,000
Peveril Road, Peterborough
- £1,545/pcm

