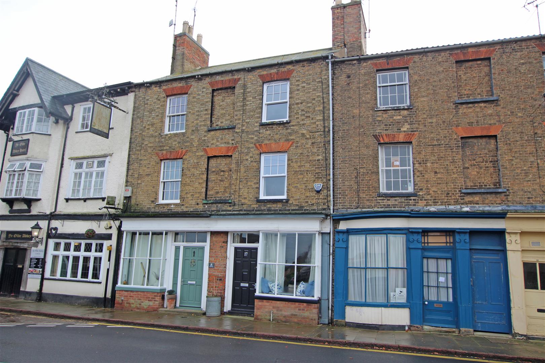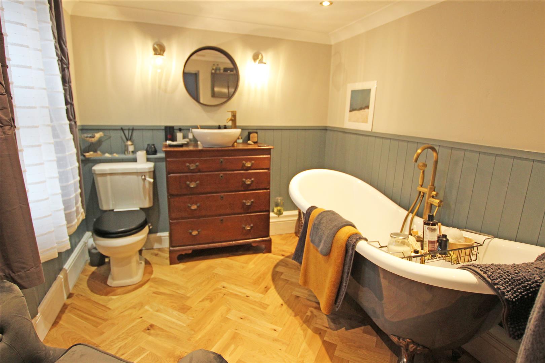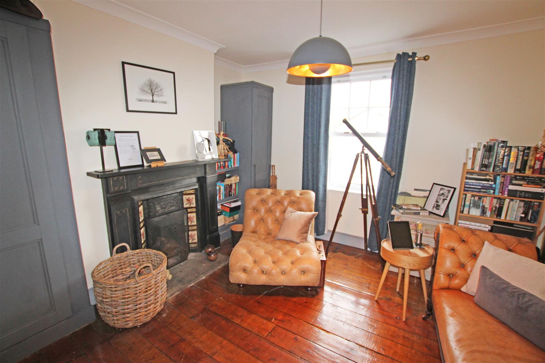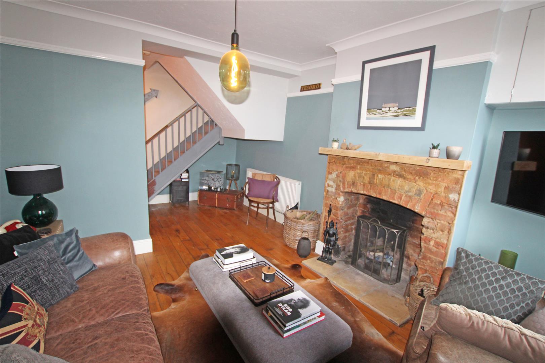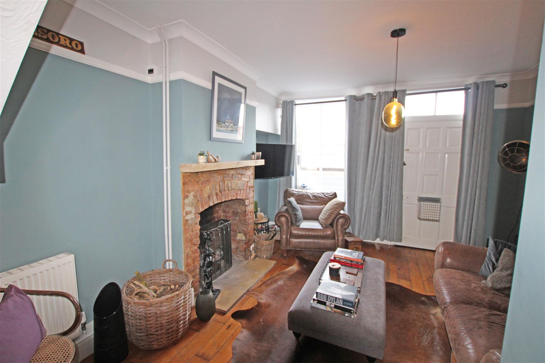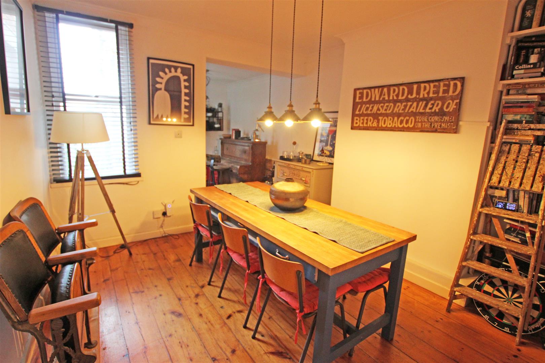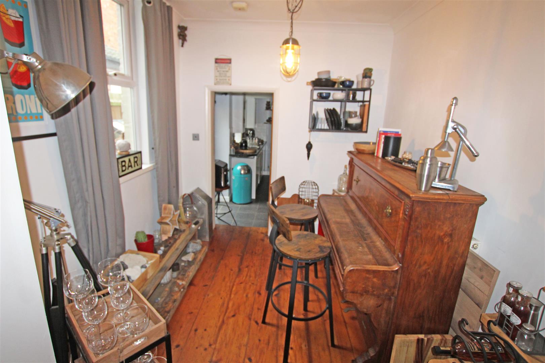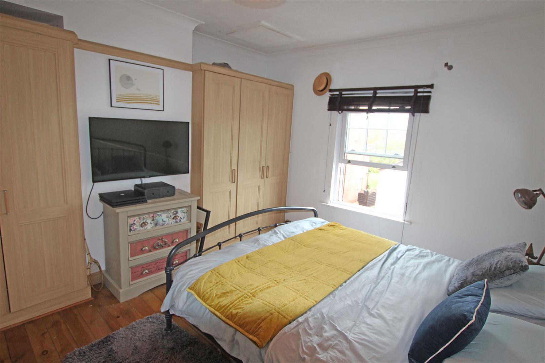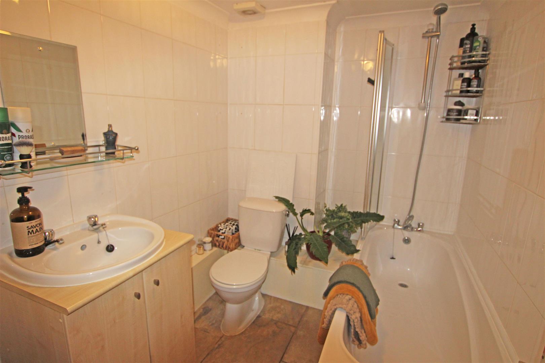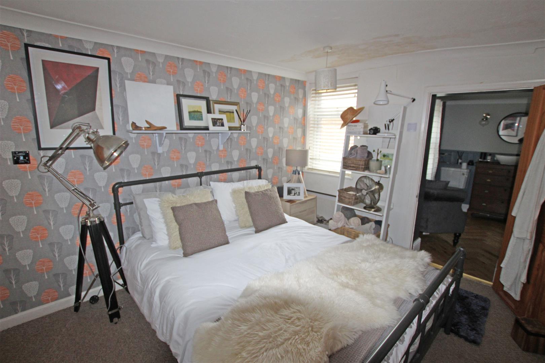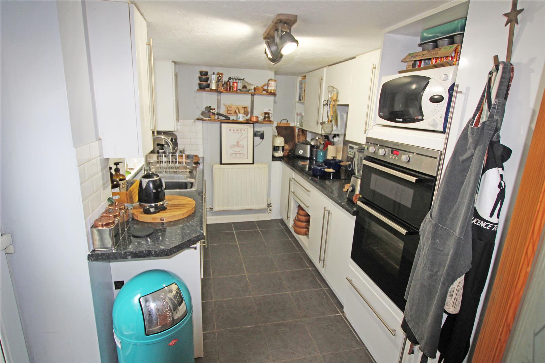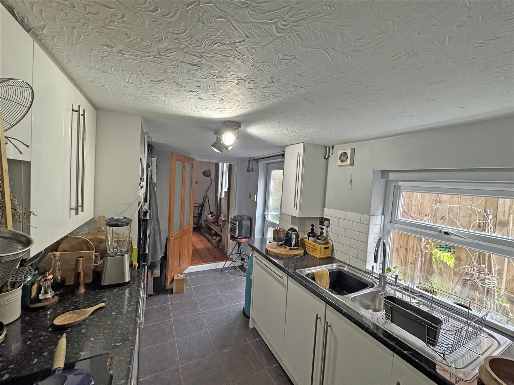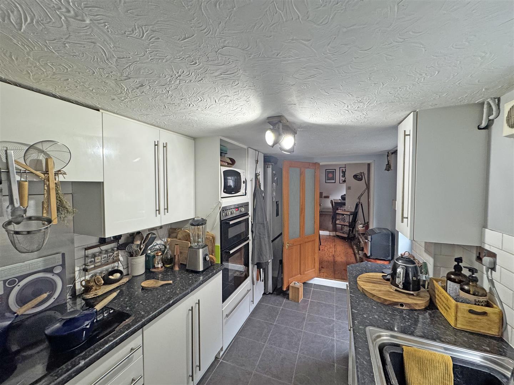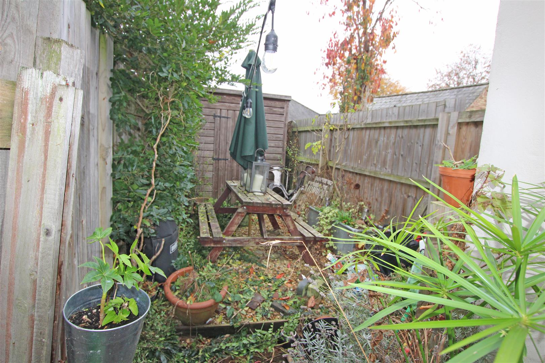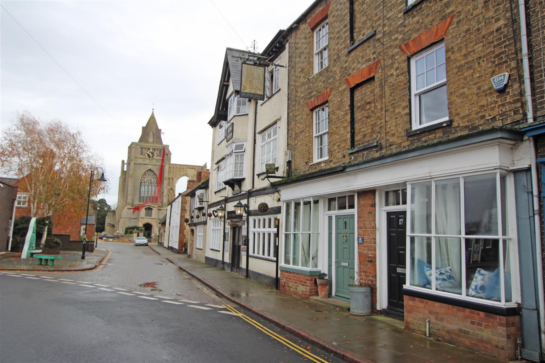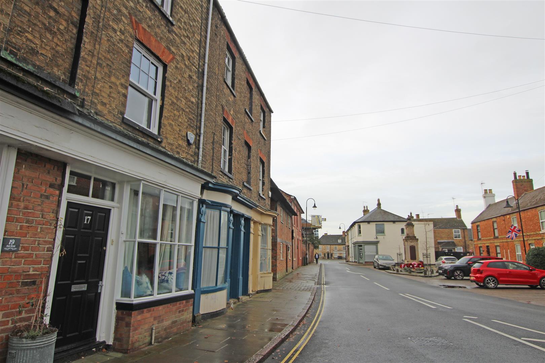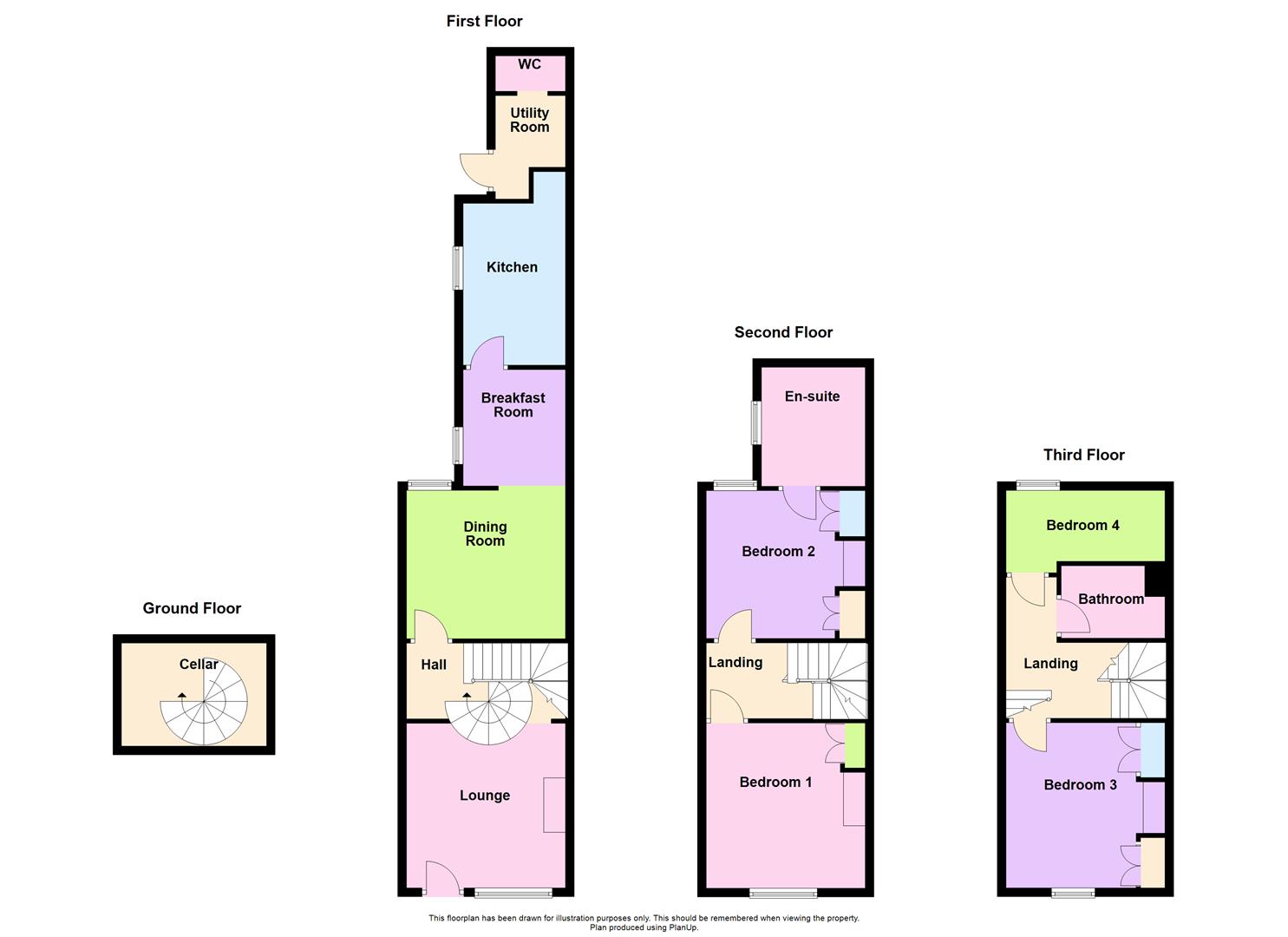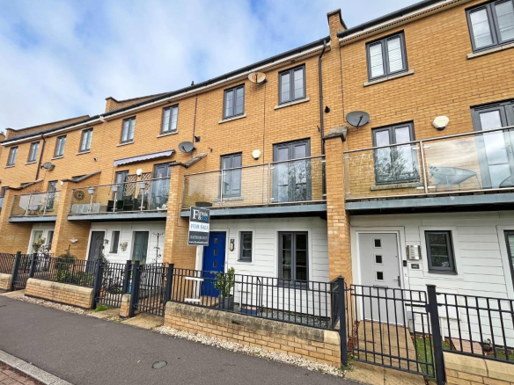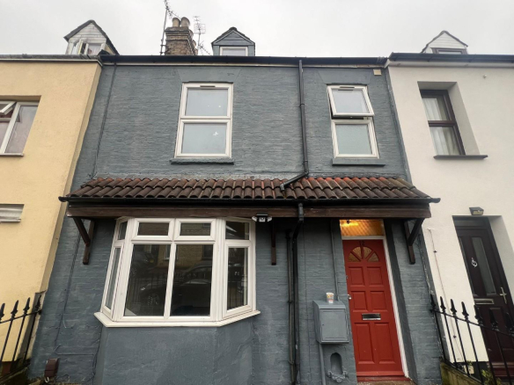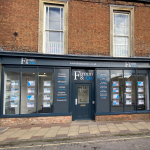East Street, Crowland, Peterborough
Overview
- House: Mid-Terrace
- 4
- 2
- 3
- Cellar And Courtyard Garden
- Four Bedrooms With An Ensuite
- Located In A Conservation Area
- Period Townhouse In Historic Crowland
- Potentially No Onward Chain
- Three reception rooms
- Utility Room And W.C.
- Viewing Recommended
- Walking Distance To Crowland Abbey And Town Centre
Description
Only a short walk away from the centre of Crowland, this period townhouse has three storeys and a cellar. There are FOUR Bedrooms, an Ensuite Bathroom and THREE reception rooms. Viewing is recommended and can be offered with no chain.
Only a few steps away from Crowland Abbey and the historic Trinity Bridge, this period townhouse was once a shop in the centre of the town’s conservation area. Mingled in amongst Crowlands many amenities the location has superb access to the library, doctors surgery, Snowden Fields, cafe’s and convenience stores.
Potentially being sold with no onward chain the accommodation comprises; Lounge, inner Hallway with access to a Cellar. There is a Dining Room, Breakfast Room and Kitchen. There is also a W.C and Utility Room accessed via the enclosed courtyard garden.
The First Floor landing leads to a main Bedroom with built in wardrobes and a good size Ensuite with a Roll Top, Claw Foot Bath feature. On this floor is anther double Bedroom with built in wardrobes.
The remaining Floor has two further Bedrooms and a Family Bathroom.
Internal viewing of this attractive property is strongly recommended to appreciate the space on offer and the feel of the period of history in this historic location.
Tenure Freehold
Council Tax B
Lounge
3.78m x 3.65m (12’4″ x 11’11”)
Fireplace feature, opening through to
Hallway
Stairs to the first floor Landing and Cellar
Dining Room
3.41m x 3.32m (11’2″ x 10’10”)
Opening to
Breakfast Room
2.66m x 2.36m (8’8″ x 7’8″)
Kitchen
3.73m x 2.23m (12’2″ x 7’3″)
Fitted with a range of base and eye level kitchen units, integrated double oven, hob and cooker hood. Dishwasher.
Landing
Doors to
Main Bedroom
3.55m x 2.95m min built in wardrobes (11’7″ x 9’8″
built in wardrobes
Bedroom 2
3.78m x 3.23m min (12’4″ x 10’7″ min )
Built in wardrobes
2nd Floor Landing
Doors to
Bedroom 3
4.00m x 3.21m min (13’1″ x 10’6″ min)
Built in wardrobes
Bedroom 4
3.41m x 1.62m (11’2″ x 5’3″ )
Family bathroom
Outside
To the rear of the property is a courtyard garden with floral/shrub borders, a Utility Room and W.C.
Property Documents
Address
Open on Google Maps- Address East Street, Crowland, Peterborough, PE6 0EN
- Postcode PE6 0EN
- Area Crowland
Mortgage Calculator
- Mortgage
- Council Tax
- Home Insurance
Schedule a Viewing
360° Virtual Tour
What's Nearby?
Contact Information
View ListingsSimilar Listings
Spring Avenue, Hampton Vale, Peterborough
- £1,400/pcm
Henry Street, Peterborough
- £1,295/pcm
Osprey, Orton Goldhay, Peterborough
- Offers in the region of £175,000
Winyates, Orton Goldhay, Peterborough
- Offers in the region of £169,000

