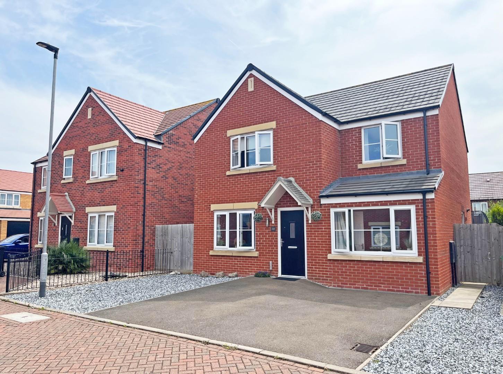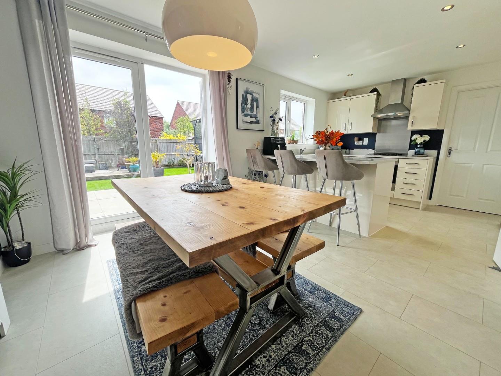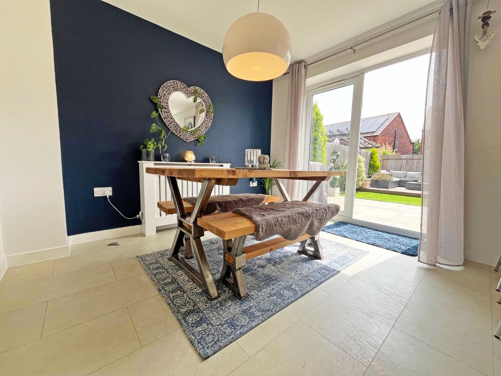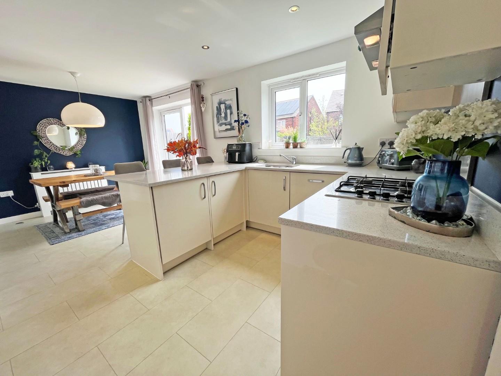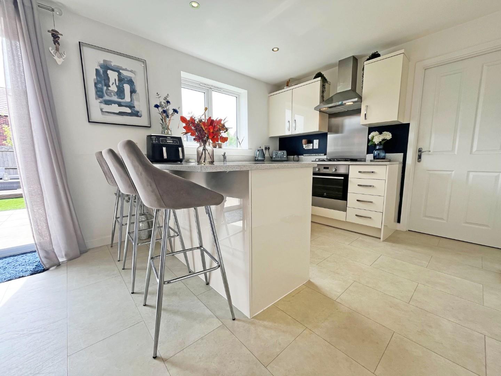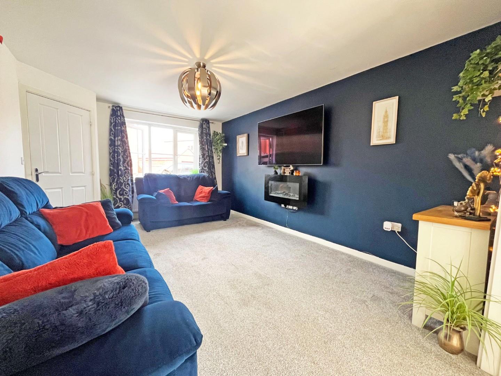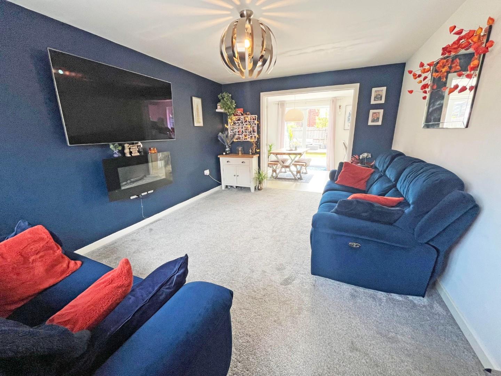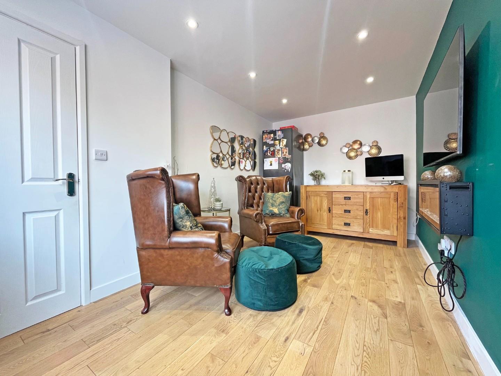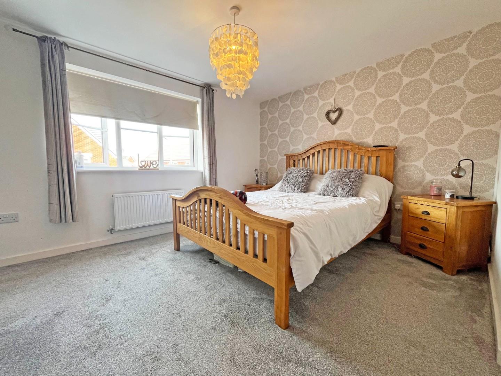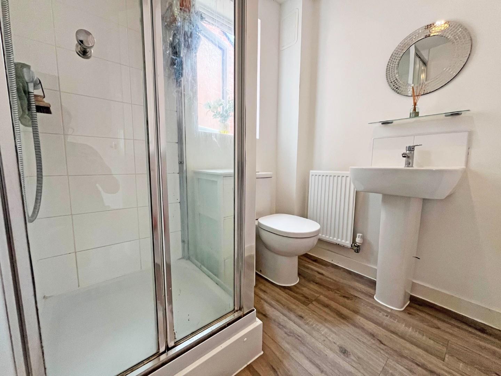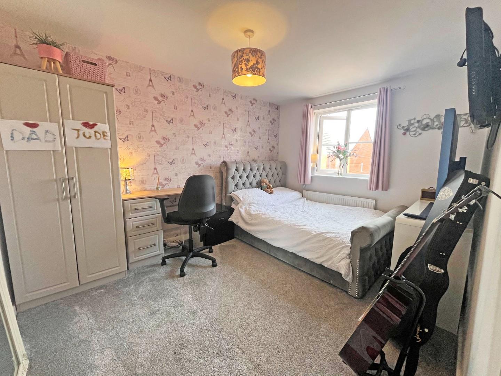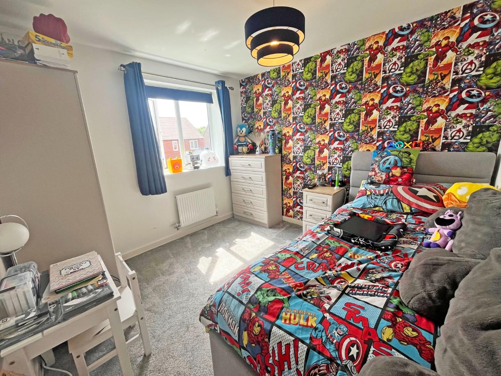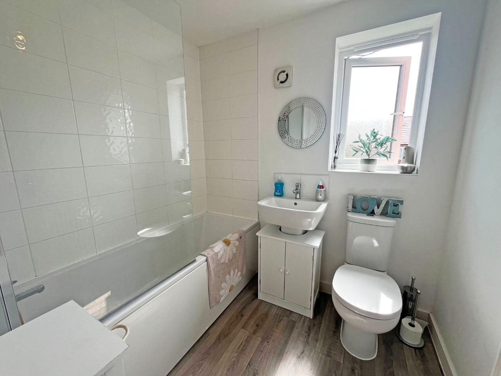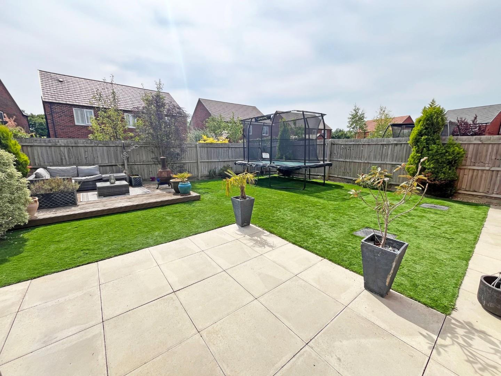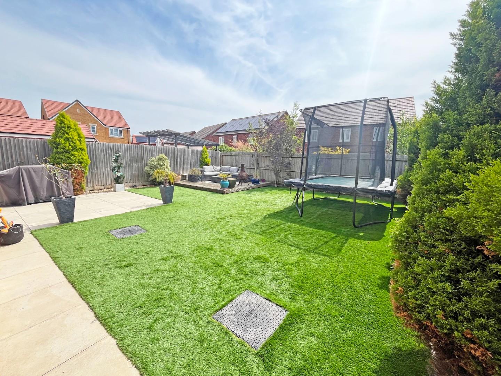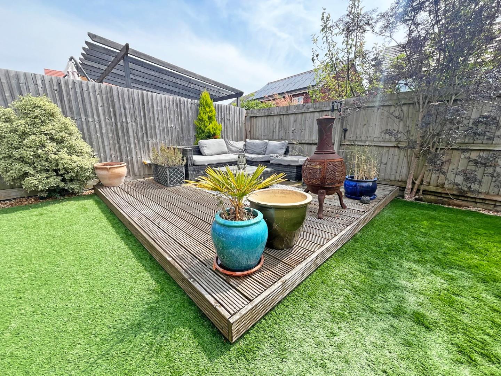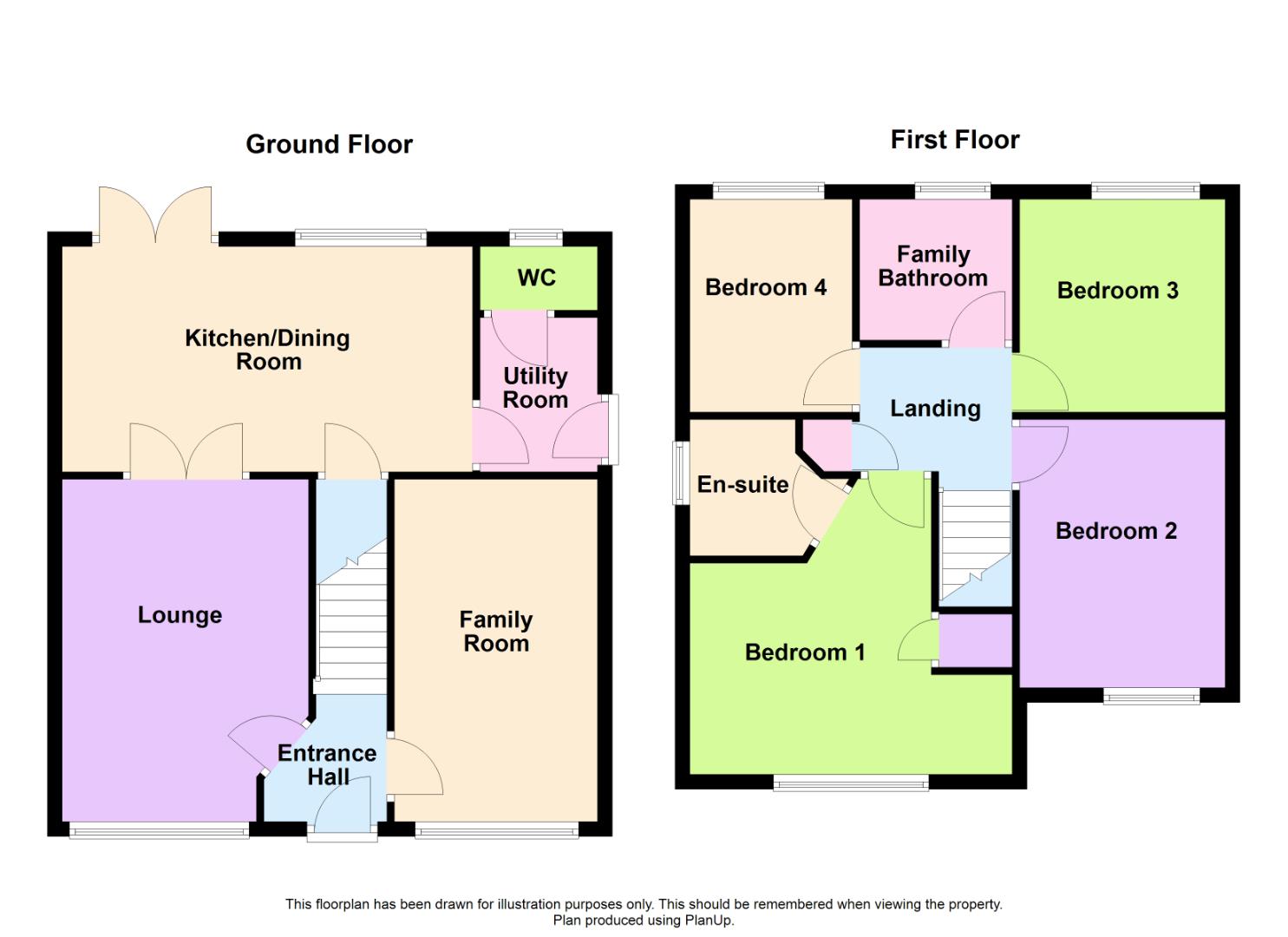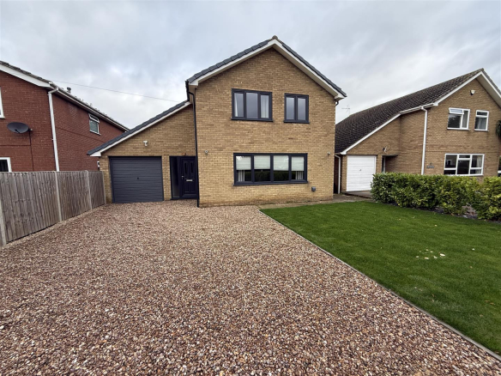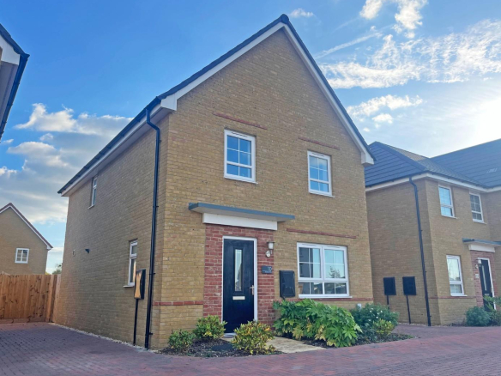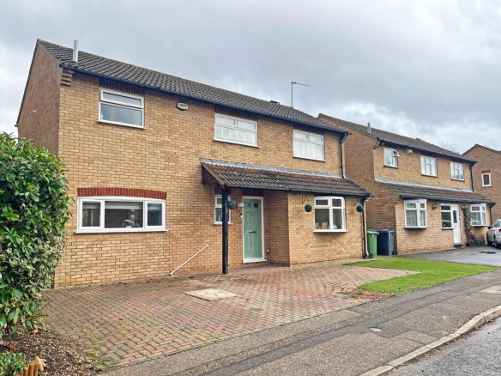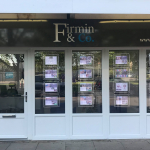Fairhaven, Hampton Gardens, Peterborough
Fairhaven, Hampton Gardens, Peterborough
Overview
- House: Detached
- 4
- 2
- 2
- Detached House
- En-Suite
- Family Bathroom
- Family Room
- Four Bedrooms
- Great Garden
- Kitchen & Dining Room
- Lounge
Description
Detached house with converted garage on Fairhaven, Hampton Water. In brief this property comprises of; entrance hall, lounge, family room, kitchen/dining room, utility room, w/c, landing, four bedrooms, en suite and a family bathroom. Driveway, front & rear gardens.
Brilliantly presented detached house with converted garage on Fairhaven, Hampton Gardens.
This property comprises of;
Ground Floor- entrance hall, lounge with double doors to the kitchen/dining room, double doors to the garden, breakfast bar, understairs cupboard and door to the utility room and w/c. The garage has been tastefully converted to a family room.
First Floor- landing, four bedrooms, built in cupboard and en suite to bedroom one, family bathroom.
Outside- driveway to the front with additional gravel parking, side access. To the rear, and enclosed garden laid to artificial grass, patio and decking area.
This property is within easy reach of all Hampton has to offer and close to major transport links.
Tenure: Freehold
Council Tax Band: D
Service Charge: £355.00 Per Annum
Ground Floor
Entrance Hall
Family Room
4.66m max x 2.51m max (15’3″ max x 8’2″ max)
Lounge
4.83m max x 3.36m max (15’10” max x 11’0″ max)
Kitchen/Dining Room
5.59m x 3.07m (18’4″ x 10’0″)
Utility Room
W/C
First Floor
Landing
Bedroom One
4.38m max x 3.15m max (14’4″ max x 10’4″ max)
En Suite
Bedroom Two
3.72m x 2.84m (12’2″ x 9’3″)
Bedroom Three
2.92m x 2.82m (9’6″ x 9’3″)
Bedroom Four
2.90m x 2.20m (9’6″ x 7’2″)
Family Bathroom
Property Documents
Address
Open on Google Maps- Address Fairhaven, Hampton Gardens, Peterborough, PE7 8RF
- Postcode PE7 8RF
- Area Hampton Gardens
Mortgage Calculator
- Mortgage
- Council Tax
- Home Insurance
Schedule a Viewing
360° Virtual Tour
What's Nearby?
Contact Information
View ListingsSimilar Listings
Pilgrims Way, Spalding
- £299,995
Sevenacres, Orton Brimbles, Peterborough
- £1,345/pcm
Sheerness Way, Hampton Beach, Peterborough
- Offers in the region of £385,000
Carradale, Orton Brimbles, Peterborough
- Offers in the region of £360,000

