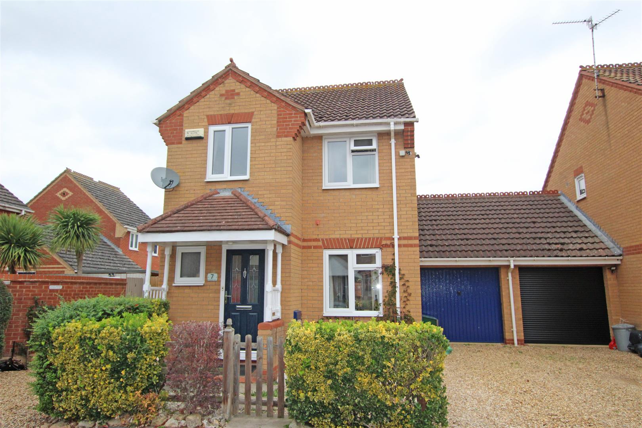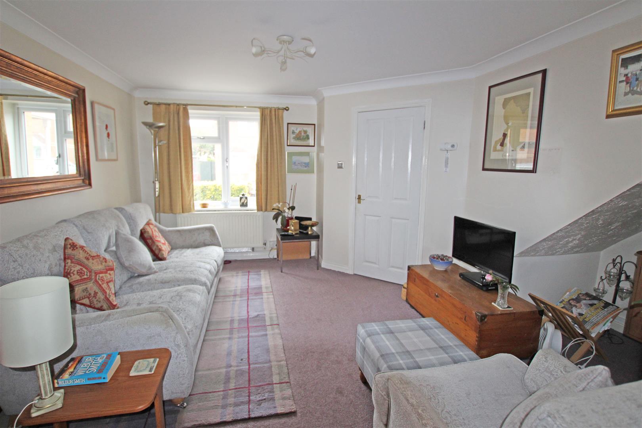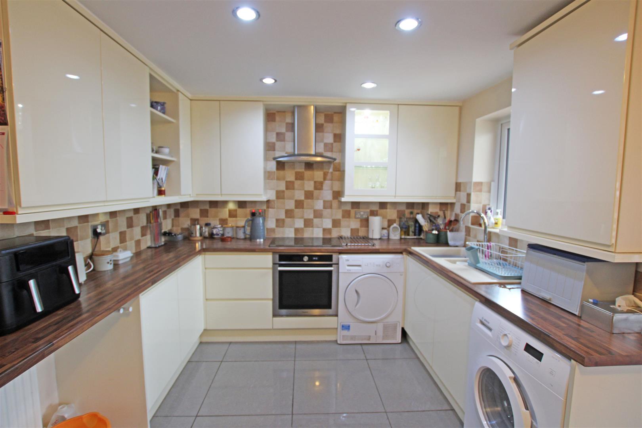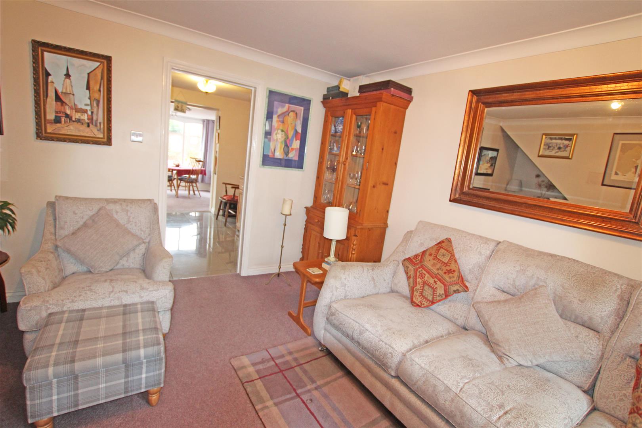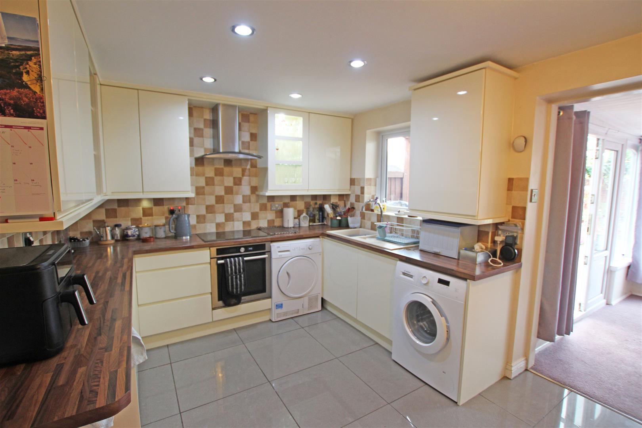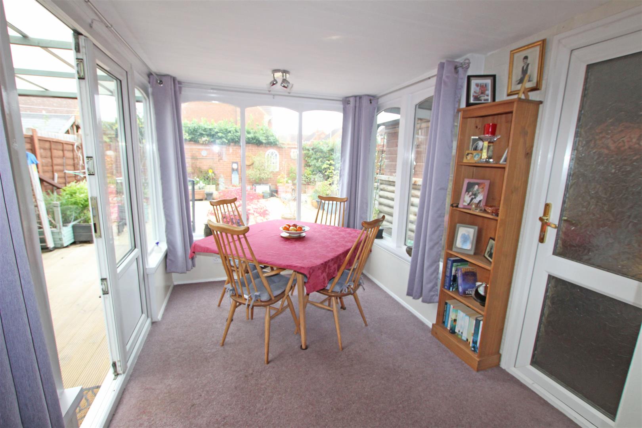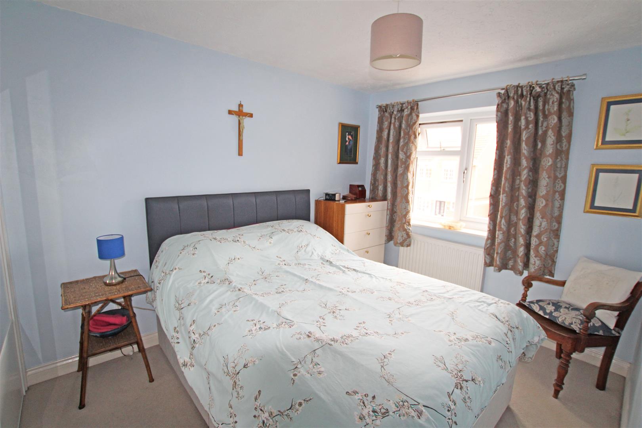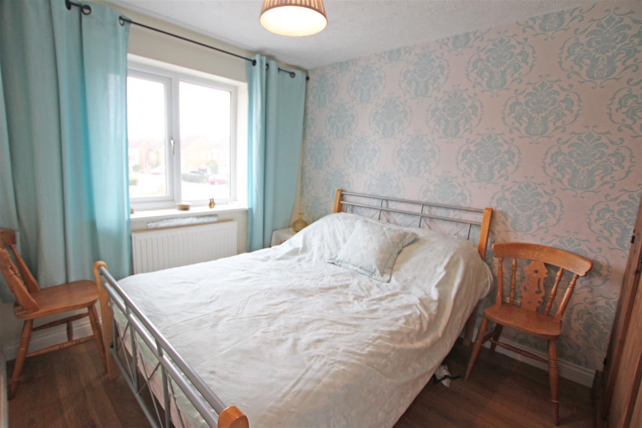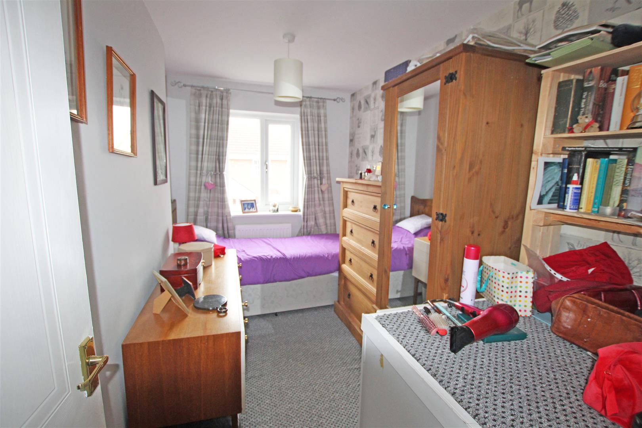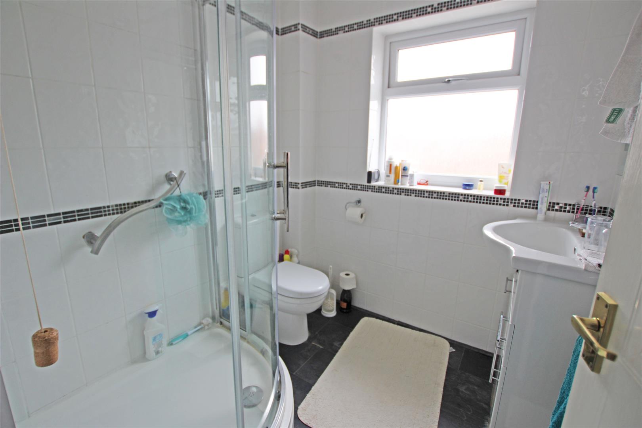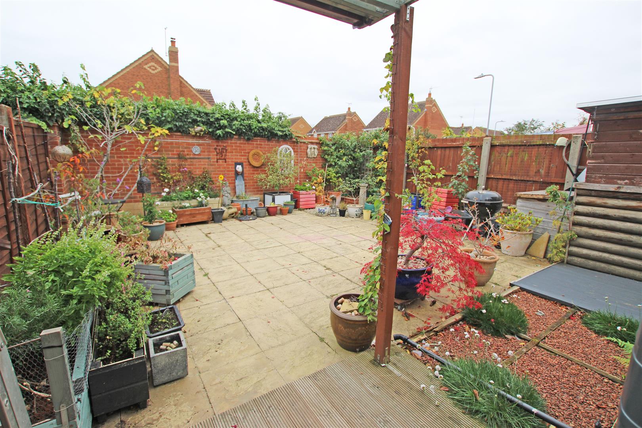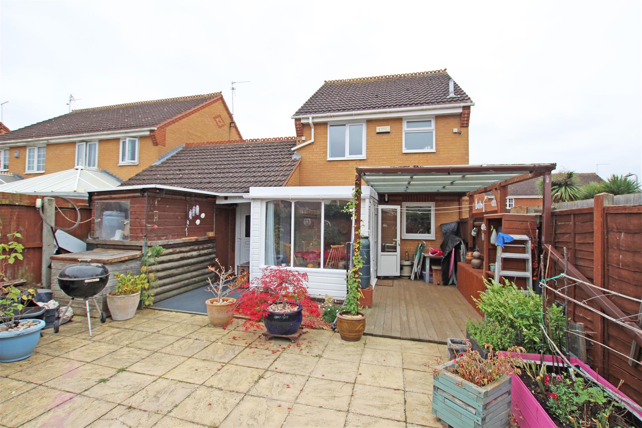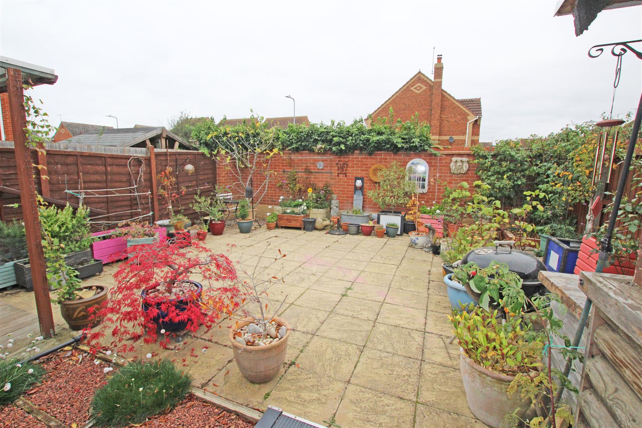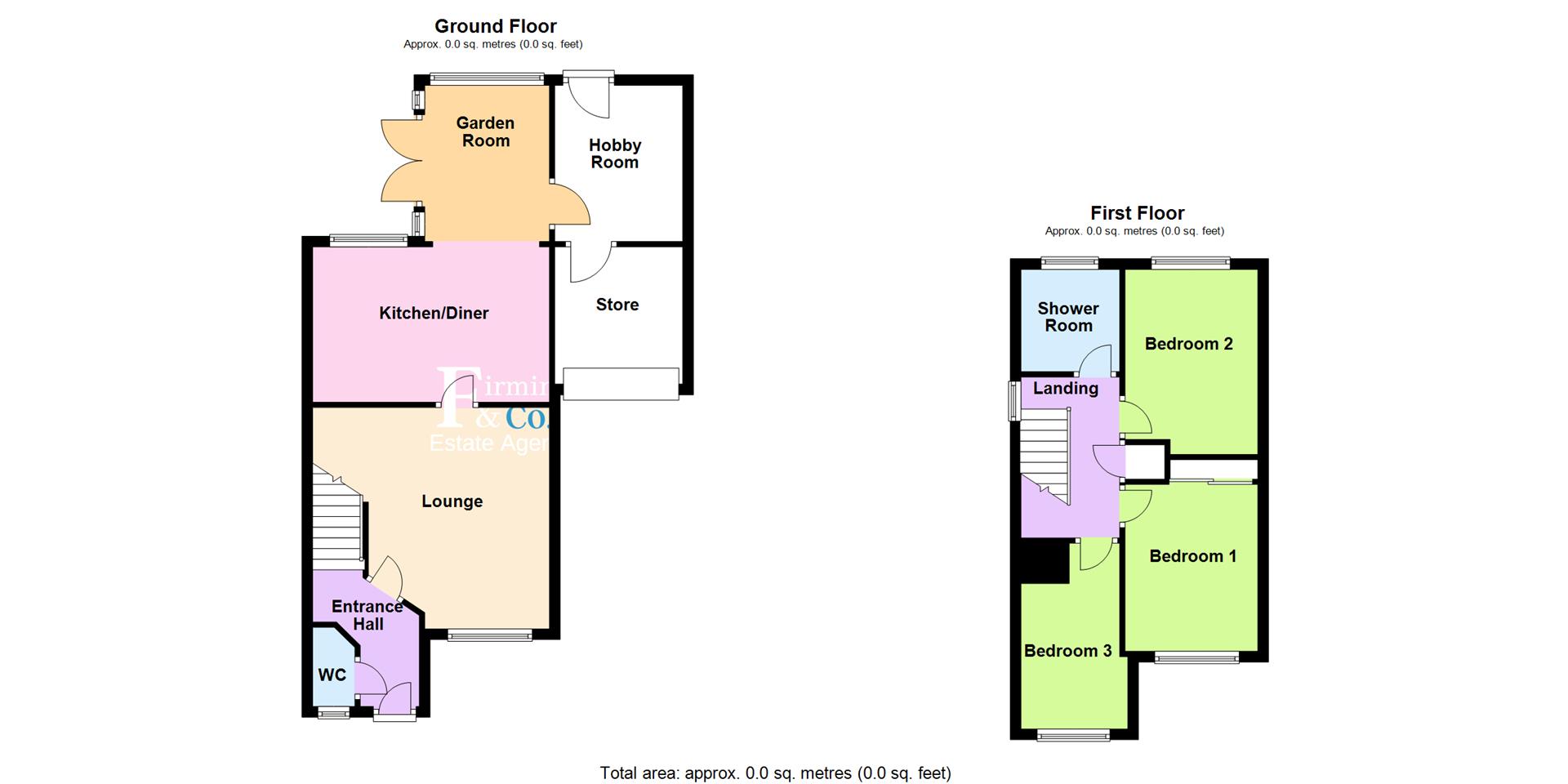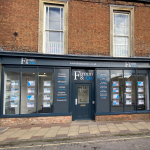Harvester Way, Crowland, Peterborough
Overview
- House: Link Detached
- 3
- 1
- 2
- Easy Access To Town Centre And A16
- Enclosed Easy Maintenance Garden
- Fitted Kitchen/Diner
- Garden Room
- Modern Linked Detached House
- Off Road Parking
- Popular Location
- Three Bedroom Family Home
- Viewing Recommended
Description
With the addition of a Garden Room this linked detached house offers THREE BEDROOM accommodation in a popular location.
Enjoying a popular location on the edge of Crowland this linked detached house also enjoys easy access to the A16 Spalding to Peterborough Road and has public transport facilities nearby. The property has gas radiator heating, PVCu double glazing and is situated in a cul de sac.
The accommodation offered by this family home comprises; Entrance Hall with the stairs to the first floor and a convenient Cloakroom W.C. There is a comfortable Lounge and fitted Kitchen Diner. There is a Garden Room overlooking and giving access to a covered decking area and the rear Garden. The Garage has been altered to provide a hobby room and storage area.
The first floor Landing leads to three good size Bedrooms and a family Shower Room.
The front garden gives access to the entrance door and the driveway to the side allows off road parking.
Viewing is recommended.
Tenure Freehold
Council Tax B
Entrance Hall
Stairs to the first floor, doors to
Cloakroom W.C
Lounge
4.15m max x 3.48m av (13’7″ max x 11’5″ av)
Kitchen Diner
4.43m x 2.89m (14’6″ x 9’5″)
Conservatory
2.93m x 2.40m (9’7″ x 7’10”)
French door to the rear garden, door to
Hobby Room
2.92m x 2.40m (9’6″ x 7’10”)
Door to
Store Room
2.57m x 2.54m (8’5″ x 8’3″ )
‘Up and Over’ door to the front
First Floor Landing
Doors to
Bedroom 1
3.22m x 2.49m (10’6″ x 8’2″)
Built in wardrobes
Bedroom 2
2.86m min x 2.52m (9’4″ min x 8’3″)
Bedroom 3
3.49m max x 1.81m (11’5″ max x 5’11”)
Stair bulkhead plinth
Family Shower Room
Outside
To the font of the property is an enclosed garden with gated access to the front door. At the side is a driveway allowing off road parking and access to the store room (previously the Garage) The rear garden is enclosed, mainly paved for easy maintenance and has a cover decking area.
Property Documents
Address
Open on Google Maps- Address Harvester Way, Crowland, Peterborough, PE6 0DG
- Postcode PE6 0DG
- Area Crowland
Mortgage Calculator
- Mortgage
- Council Tax
- Home Insurance
Schedule a Viewing
360° Virtual Tour
What's Nearby?
Contact Information
View ListingsSimilar Listings
Lockwood Way, Hampton Water, Peterborough
- Offers in the region of £425,000
The Gannocks, Orton Waterville, Peterborough
- Offers in the region of £340,000

