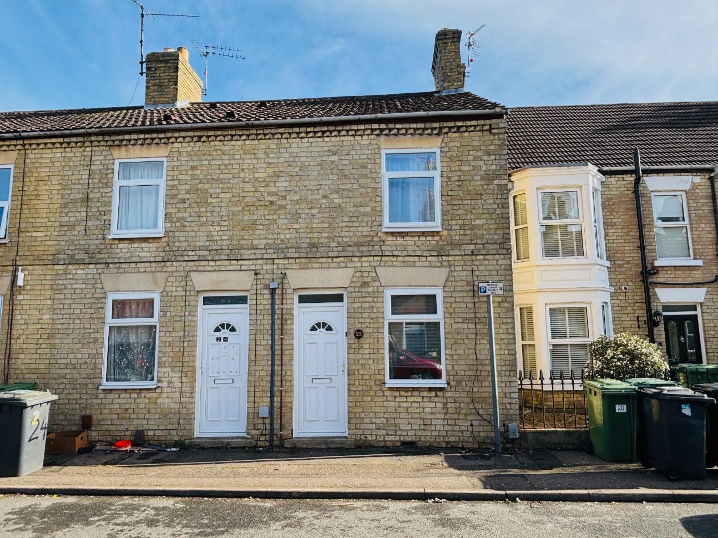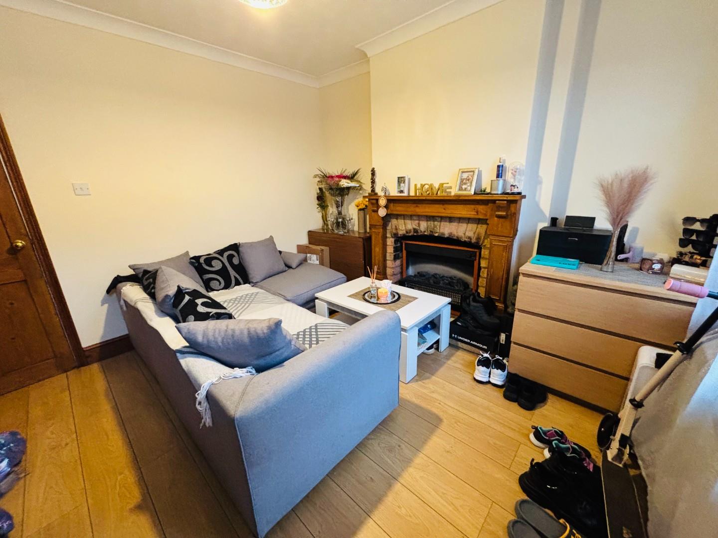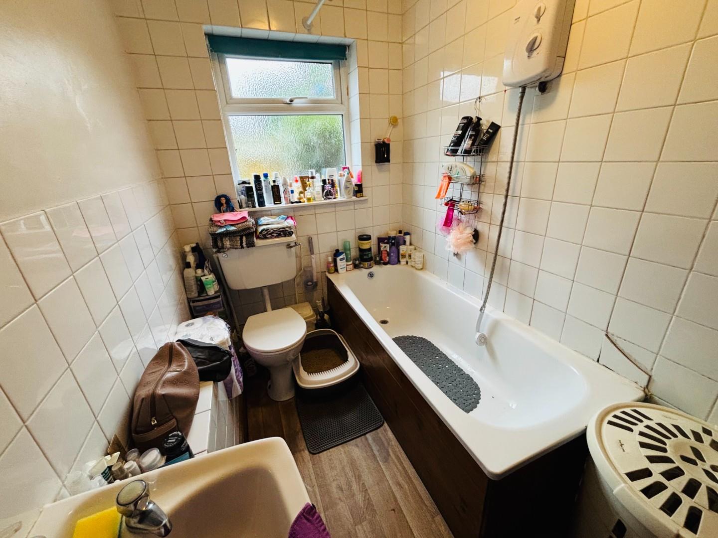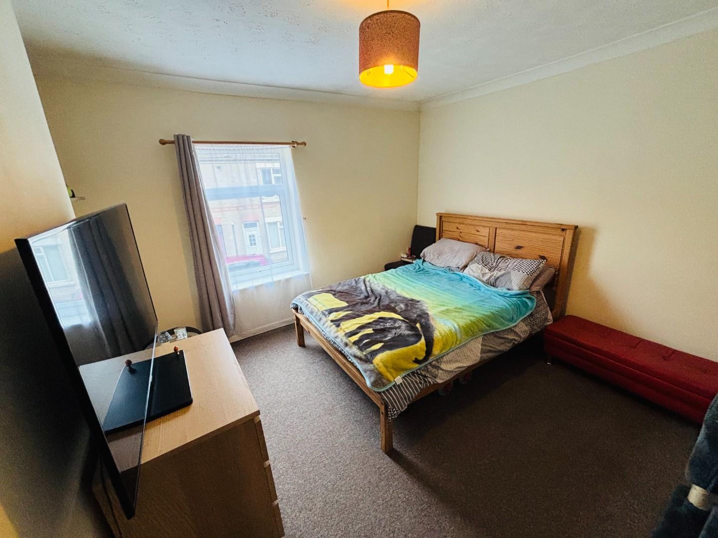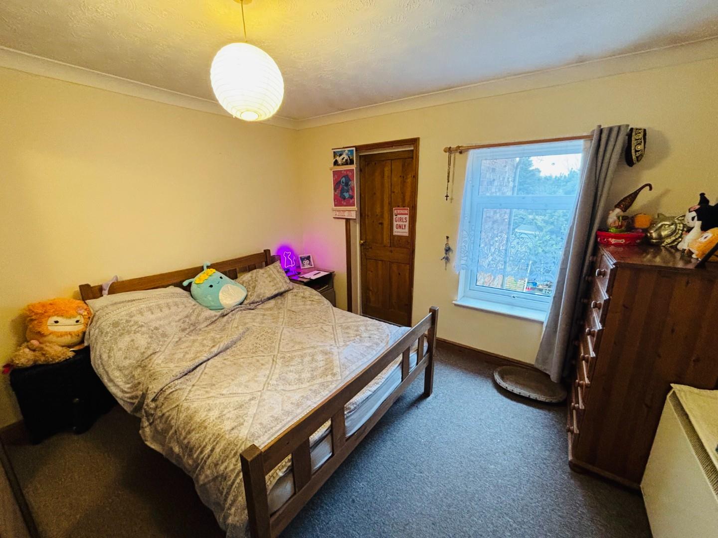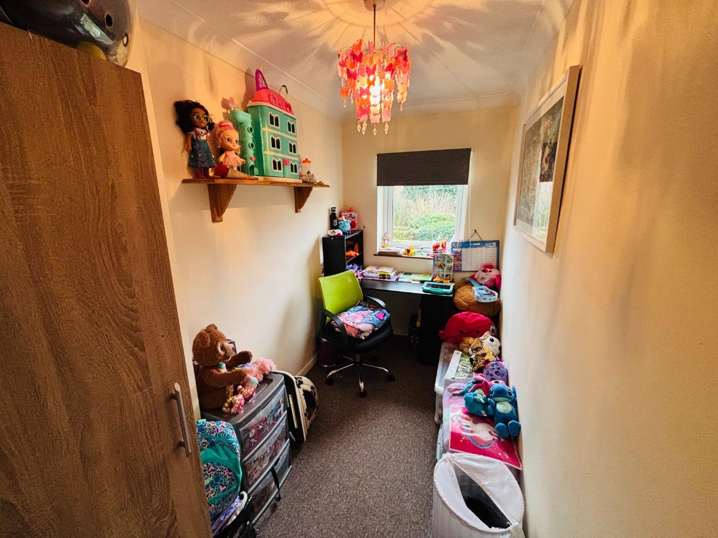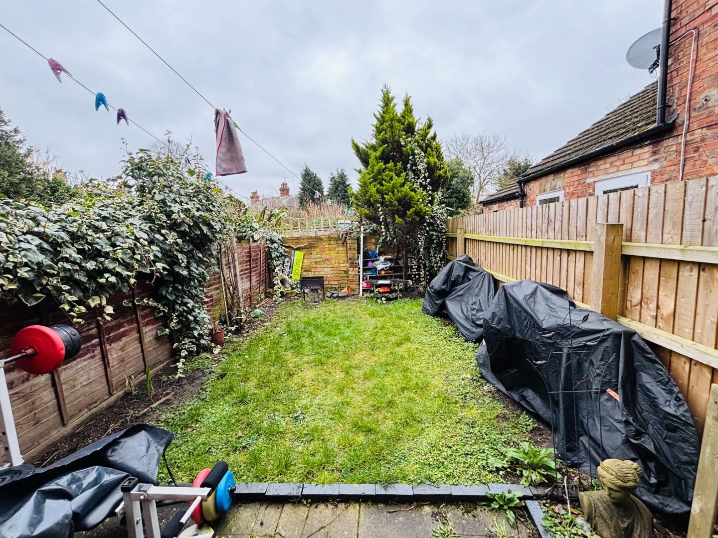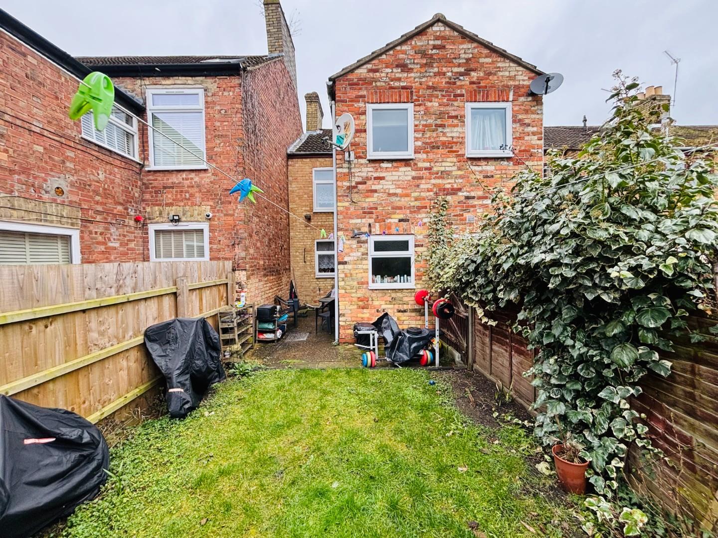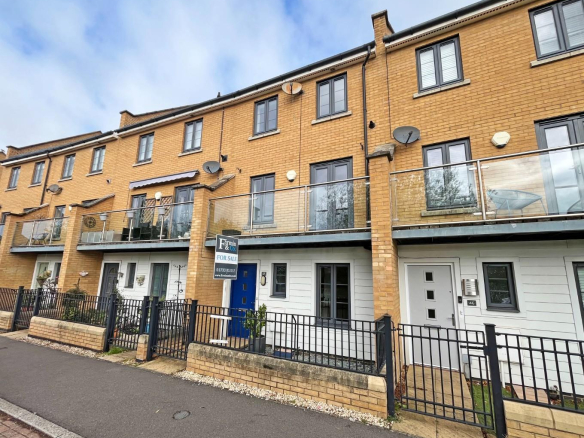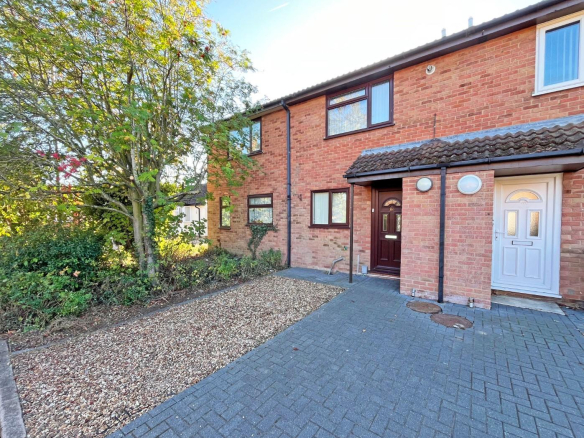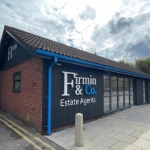Henry Street, Peterborough
Overview
- House: Mid-Terrace
- 3
- 1
- 1
- Close to Local Amenities
- Enclosed Rear Garden
- Family Bathroom
- Investment Opportunity
- Kitchen/Diner
- Mortgage Advice Available in Branch
- Sold with tenants in situ
- Terraced Family Home
- Three Bedrooms
- Walking Distance of City Centre
Description
** Sold with tenants in situ ** This mid terraced family home offers a bright and airy lounge, kitchen/diner & family bathroom. Upstairs you have two double bedrooms and a sizeable single bedroom. This property also comprises an enclosed rear garden. An ideal investment opportunity. Situated in a popular location within walking Distance to Peterborough City Centre.
Located on Henry Street, Peterborough, Firmin & Co are pleased to offer for sale this three bedroom, terraced property conveniently located within walking distance of the city centre and local amenities. A great investment opportunity. **Sold with Tenants in Situ.
This three bedroom, mid terraced property benefits from, a lounge, kitchen/diner, family bathroom and an enclosed rear garden.
Entering the home you’ll be greeted with a well presented, light-filled living room with wooden flooring, leading onto a good sized kitchen/diner with the bonus of built in storage underneath the stairs, with a 3 piece family bathroom situated at the rear of the house. Upstairs you have two good sized double bedrooms, with the master bedroom having a built in storage cupboard. The third bedroom is a generously sized single with a rear window overlooking the garden. The three bedrooms are all finished with carpets.
At the rear of the property you have an enclosed garden, laid to lawn with a spacious patio area leading right off the rear of the house.
Tenure: Freehold
Council Tax Band: A
Living Room:
3.50m (max) x 3.33m (11’5″ (max) x 10’11”)
Kitchen/diner
3.50m (max) x 3.33m (11’5″ (max) x 10’11”)
Family Bathroom:
Bedroom One:
3.50m (max) x 3.33m (11’5″ (max) x 10’11”)
Bedroom Two:
3.50 (max) x 3.33m (11’5″ (max) x 10’11”)
Bedroom Three:
1.60m x 3.42m (5’2″ x 11’2″)
Property Documents
Address
Open on Google Maps- Address Henry Street, , Peterborough, PE1 2QG
- Postcode PE1 2QG
Mortgage Calculator
- Mortgage
- Council Tax
- Home Insurance
Schedule a Viewing
360° Virtual Tour
What's Nearby?
Contact Information
View ListingsSimilar Listings
Spring Avenue, Hampton Vale, Peterborough
- £1,400/pcm
Wainwright, Peterborough
- Offers in the region of £170,000
Leighton, Orton Malborne, Peterborough
- Offers in the region of £170,000

