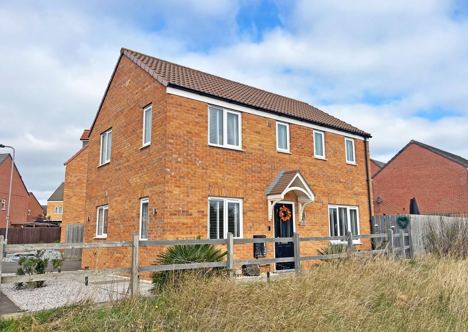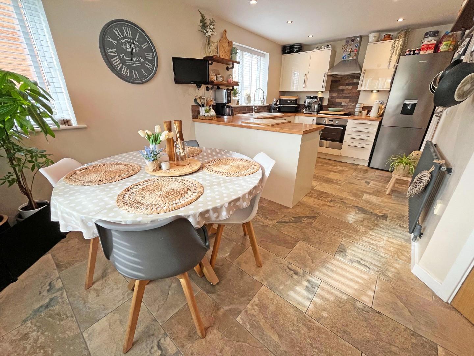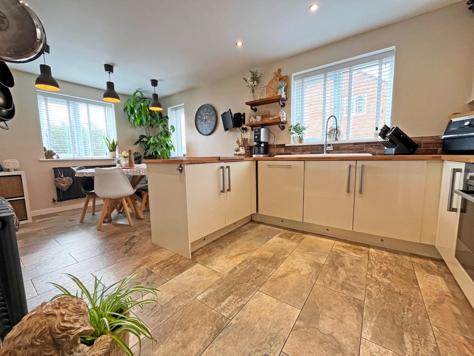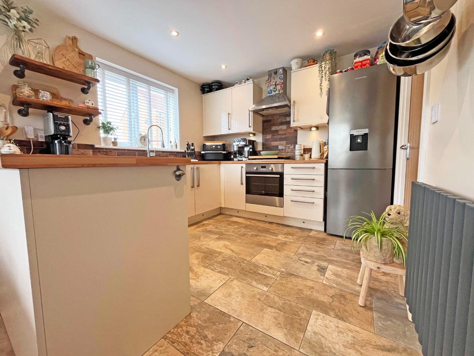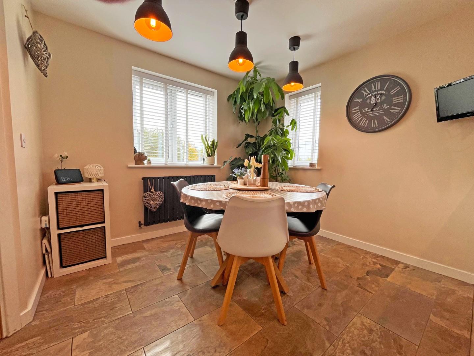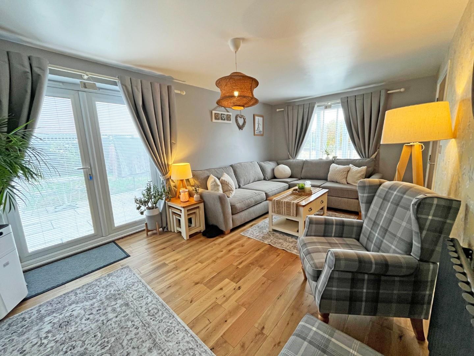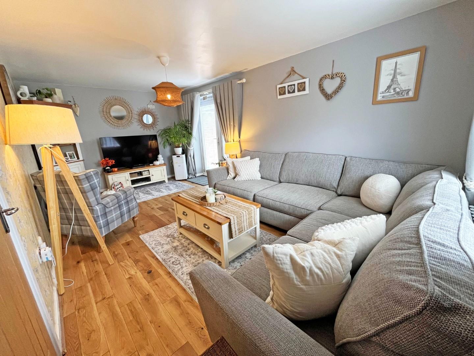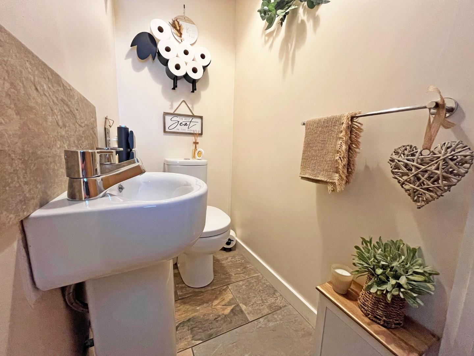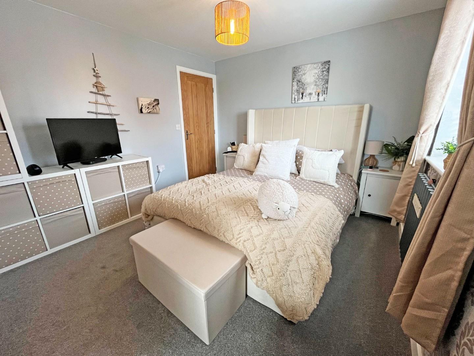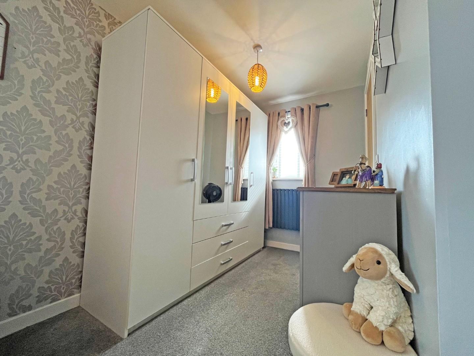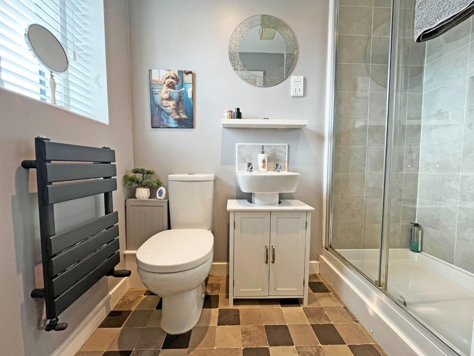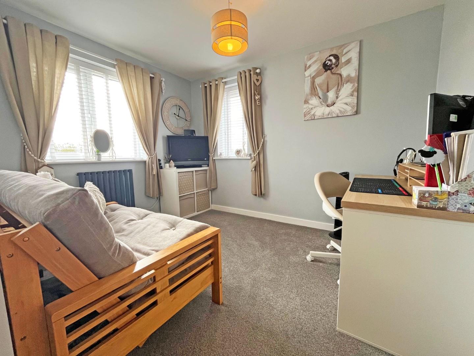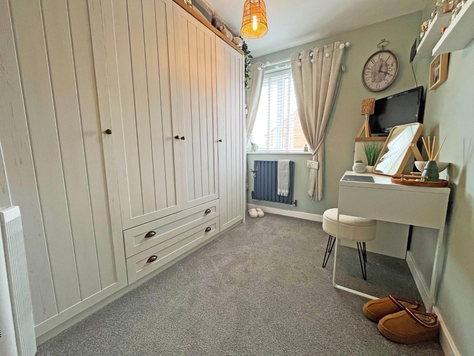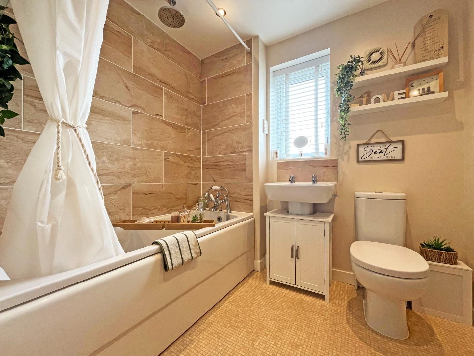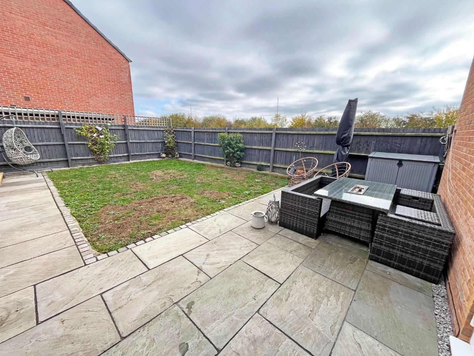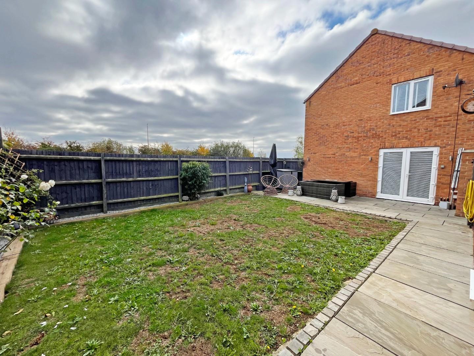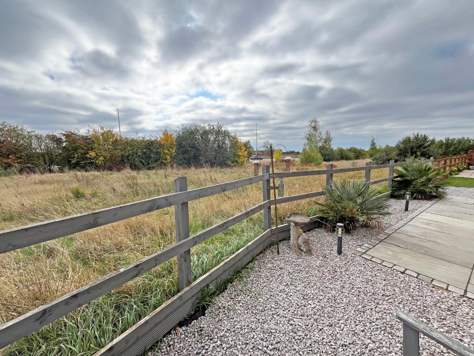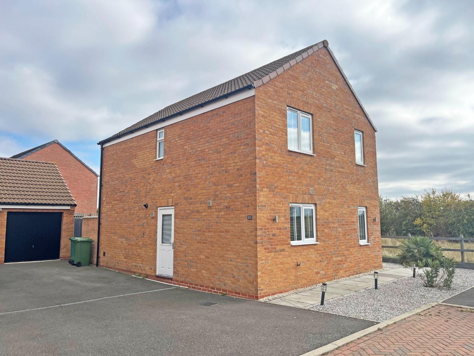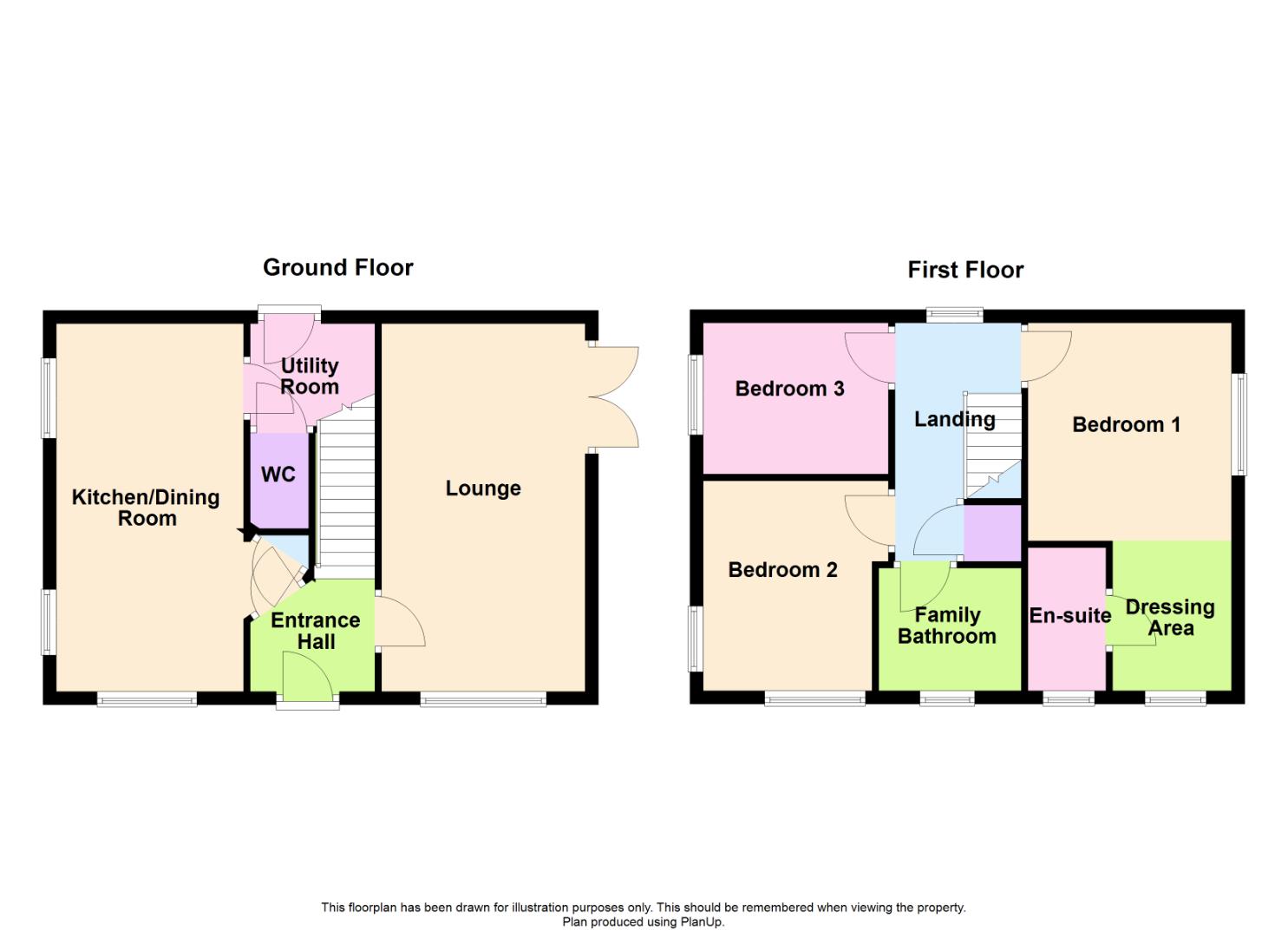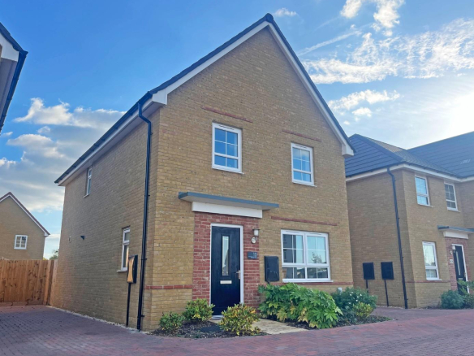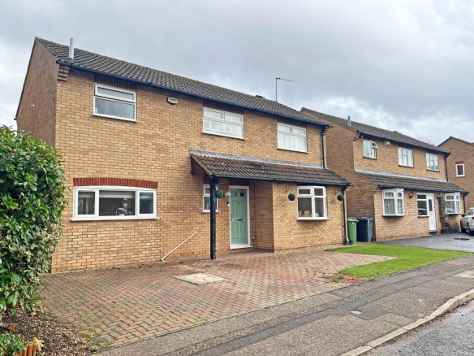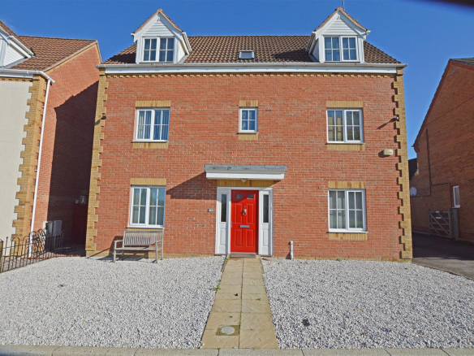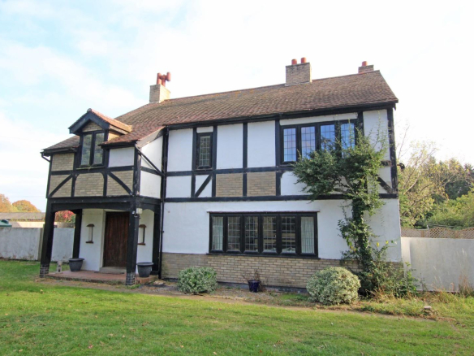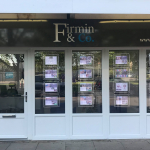Linus Grove, Peterborough
Overview
- House: Detached
- 3
- 2
- 1
- Detached Property
- Garage & Driveway
- Improved Throughout
- Lounge
- Re-fitted En Suite
- Re-fitted Family Bathroom
- Re-Fitted Kitchen/Dining Room
- Re-fitted Utility Room
- Re-fitted W/C
- Three Bedrooms
Description
Detached property on Linus Grove, Cardea. In brief this property comprises of; entrance hall, lounge, kitchen/dining room, utility room, w/c, landing, three bedrooms, en suite, family bathroom. Gardens, driveway and garage.
Brilliantly presented family home in Linus Grove, a very popular part of the Cardea estate.
This property comprises of;
Ground Floor- entrance hall, impressively fitted lounge with double doors to the garden, re-fitted kitchen/dining room with dual aspects windows and storage cupboard, re-fitted utility room with door to the driveway and a door to the re-fitted w/c.
First Floor- landing with airing cupboard, three double bedrooms, bedroom one benefitting from a re-fitted en suite shower room and dressing area, re-fitted family bathroom.
Outside- to the front of the property, a tastefully laid frontage comprising of re-fitted entrance pathway and gravelled boarders. To the rear of the property, an enclosed and not overlooked garden, mainly laid to lawn and patio with a personal doors to the single garage, patio BBQ area situated to the rear of the garage. Driveway for several vehicles and a side access.
This property can only be appreciated upon viewing and is within easy reach of the local amenities and transport links the area offers.
Tenure: Freehold
Council Tax Band: D
Ground Floor
Entrance Hall
Lounge
5.60m x 3.09m (18’4″ x 10’1″)
Kitchen/Dining Room
5.58m x 2.84m (18’3″ x 9’3″)
Utility Room
1.87m x 1.56m (6’1″ x 5’1″)
W/C
First Floor
Landing
Bedroom One
3.31m x 3.16m (10’10” x 10’4″)
Dressing Area
1.88m x 2.20m (6’2″ x 7’2″)
En Suite
Bedroom Two
3.20m x 2.55m (10’5″ x 8’4″)
Bedroom Three
2.77m x 2.29m (9’1″ x 7’6″)
Property Documents
Address
Open on Google Maps- Address Linus Grove, Cardea, Peterborough, PE2 8FX
- Postcode PE2 8FX
- Area Cardea
Mortgage Calculator
- Mortgage
- Council Tax
- Home Insurance
Schedule a Viewing
360° Virtual Tour
What's Nearby?
Contact Information
View ListingsSimilar Listings
Sheerness Way, Hampton Beach, Peterborough
- Offers in the region of £385,000
Carradale, Orton Brimbles, Peterborough
- Offers in the region of £360,000
County Road, Hampton Vale, Peterborough
- Offers in the region of £495,000

