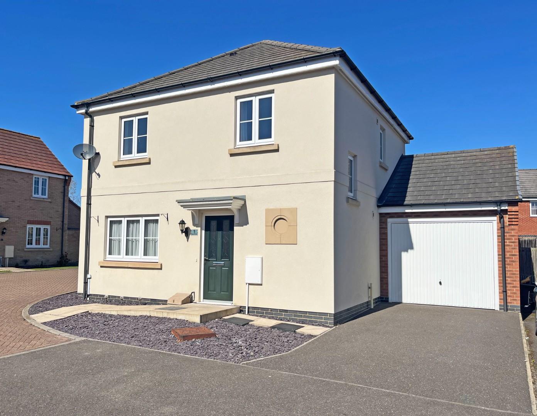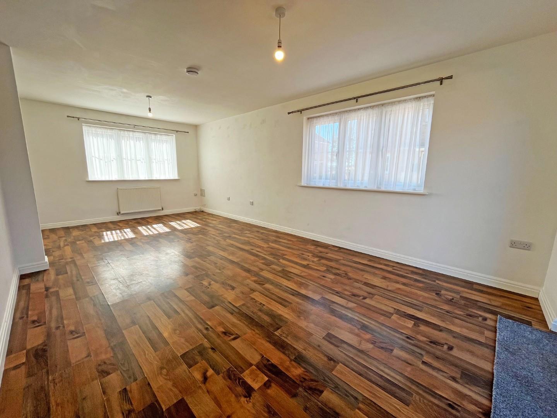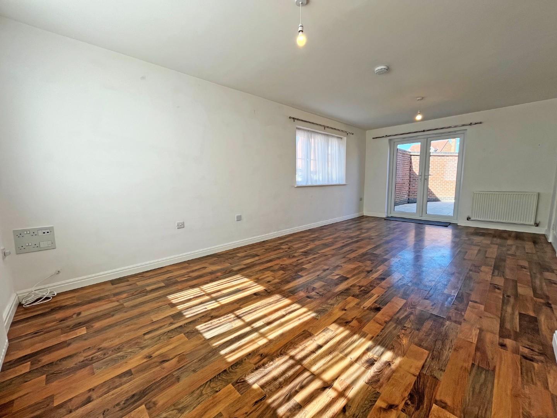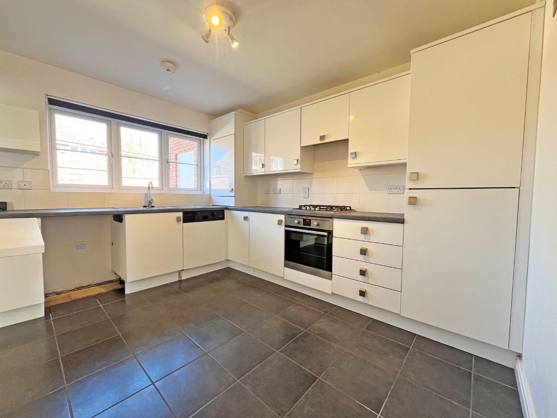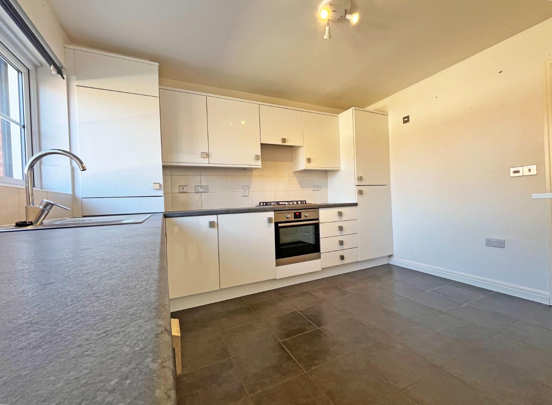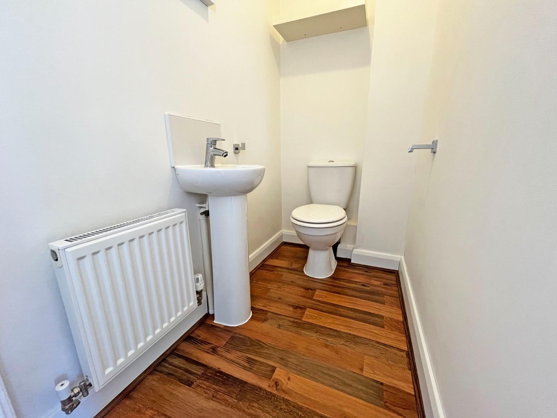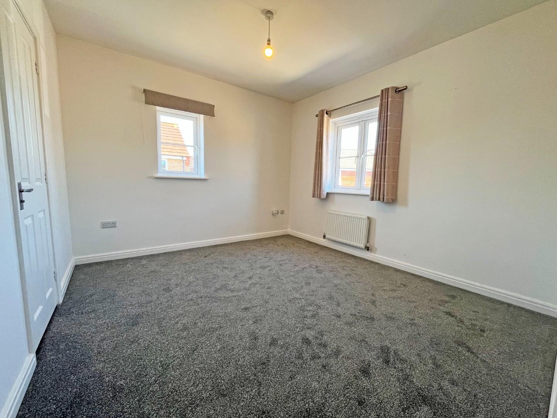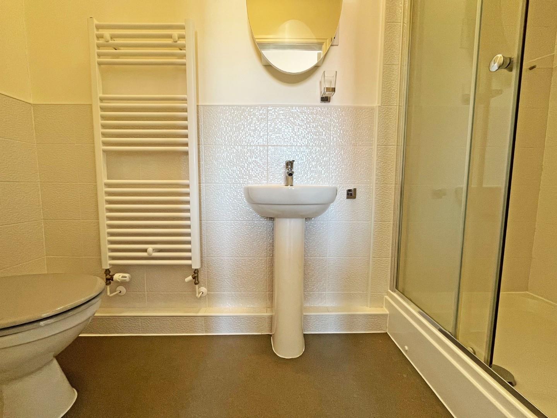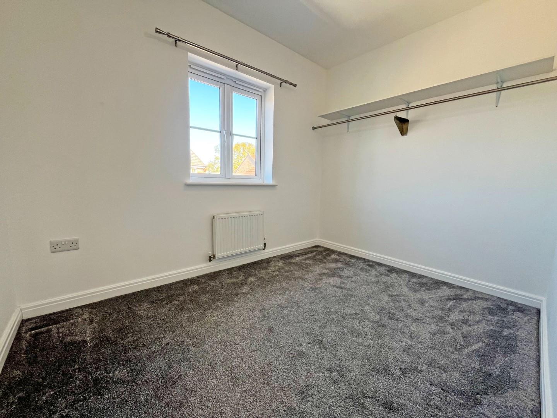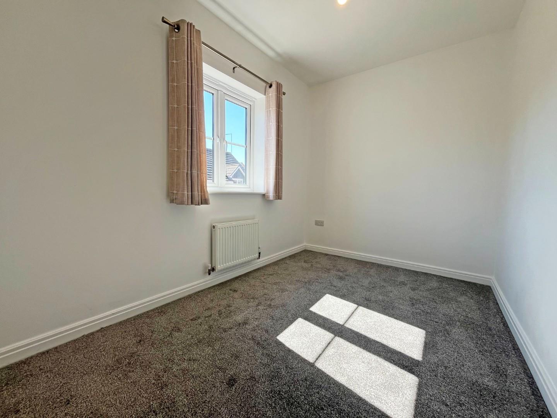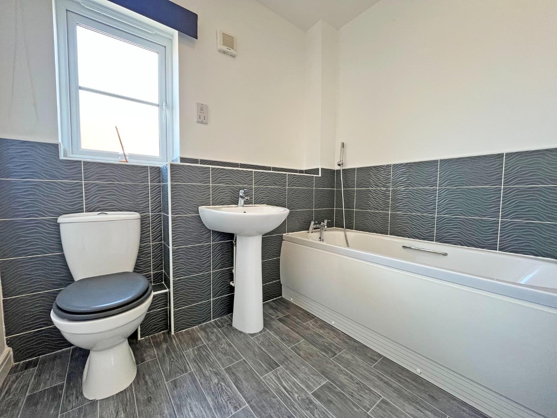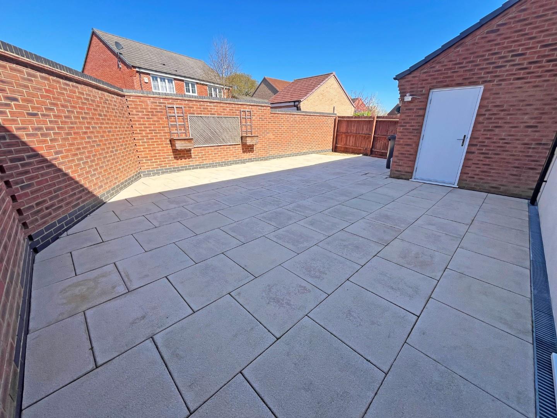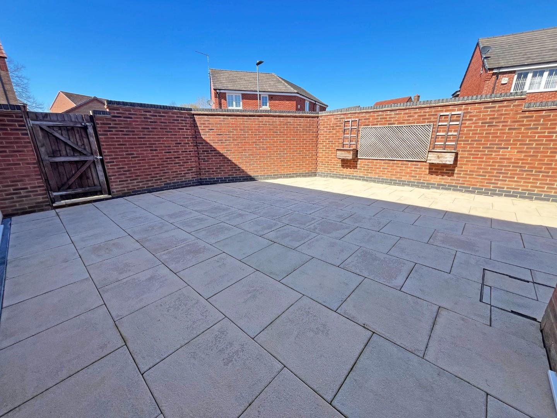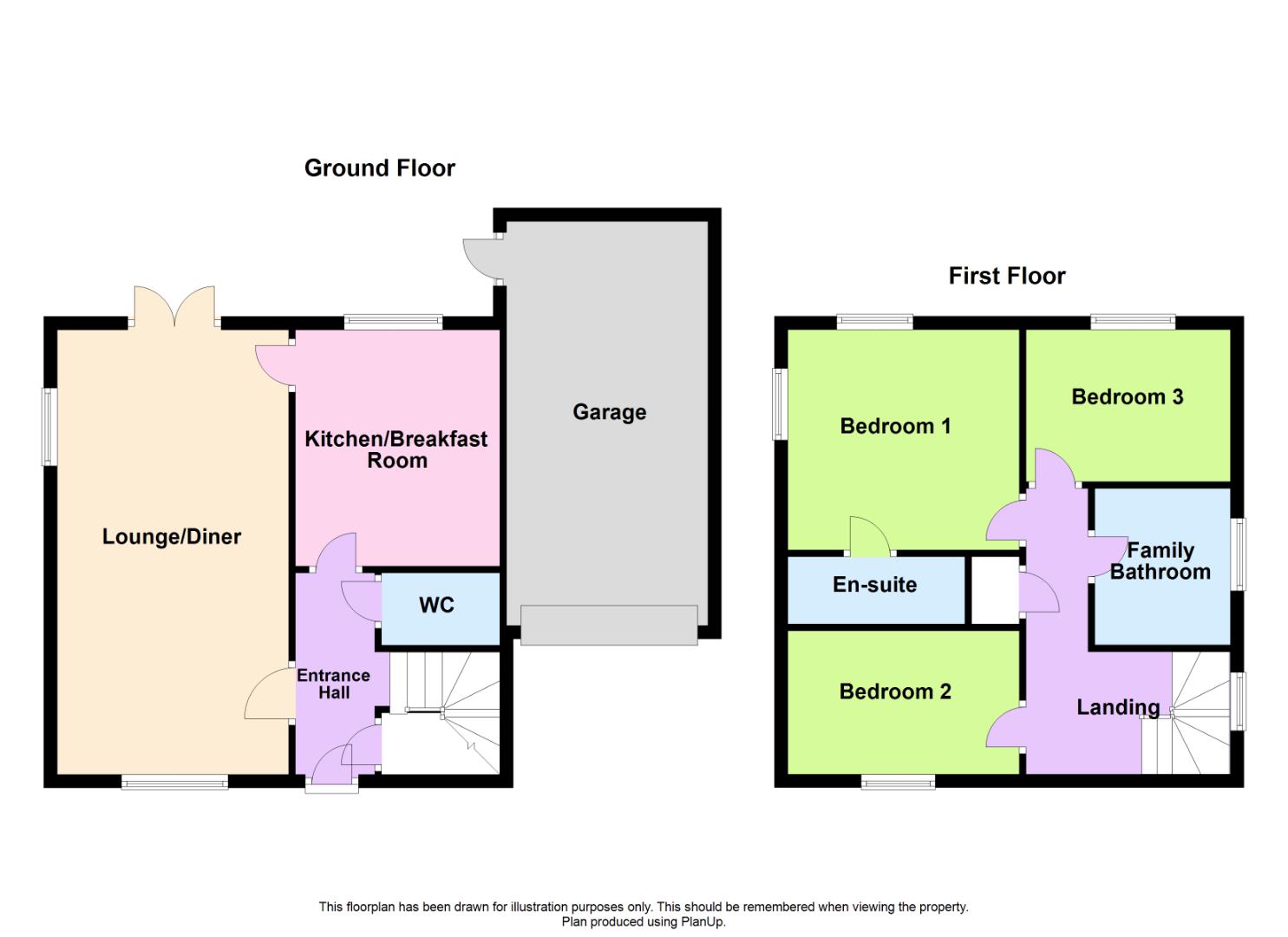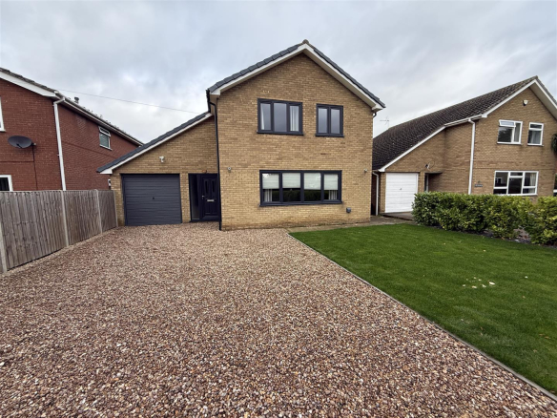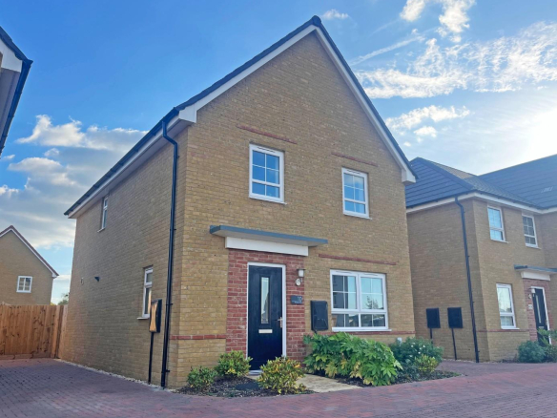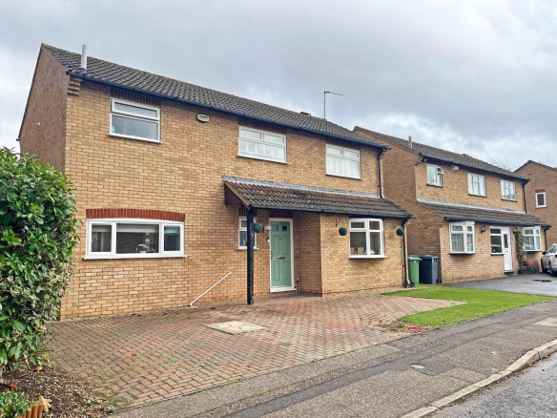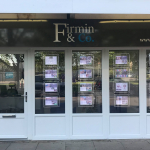Oban Drive, Peterborough
Overview
- House: Detached
- 3
- 2
- 1
- Corner Plot Postion
- Easy To Maintain Gardens
- Ensuite To Main Bedroom
- Fitted Kitchen/Breakfast Room
- Generous Single Garage With Driveway Parking
- Good Size Lounge/Diner
- No onward chain
- Sought after location
- Spacious Detached Family Home
- Three Bedrooms
Description
Being sold with* NO UPWARD CHAIN* this detached family home sits on a corner plot and has THREE Bedrooms,a family bathroom, an ensuite and spacious Lounge. With a single Garage and easily maintained garden.
Viewing is Highly recommended.
Being sold with no onward chain and well presented by the current owner this detached family home enjoys a corner plot in a cul-de-sac & in the sought after location of Orton Northgate. With easy access to the Orbital road system and the A1 the property is situated to take advantage of the areas many amenities including local schools & Ferry Meadows Country Park.
The accommodation comprises; Entrance hall with the stairs to the first floor, storage cupboard and cloakroom W.C. There is a good size lounge/diner with access to the rear garden and door through to the kitchen/breakfast room that benefits from built in appliances; fridge/freezer, dishwasher, cooker and gas hob.
The first floor landing leads to three generous bedrooms with an en-suite shower room to the main bedroom and a family bathroom.
Outside, to the front of the property is laid to slate with side access, driveway leading to the single garage. To the rear of the property, the is garden enclosed and laid to paving for further low maintenance, personal door to the garage.
One notable asset this family home boasts is lots of light with some rooms being dual aspect, viewing is highly recommended.
Tenure: Freehold
Council Tax Band: C
Ground Floor
Entrance Hall
Stairs to first floor, storage cupboard.
Cloakroom W/C
Lounge/Diner
6.66m x 3.47m (21’10” x 11’4″)
Windows to two aspects, French doors to the rear garden
Kitchen/Breakfast Room
3.54m x 3.06m (11’7″ x 10’0″)
Fitted kitchen with window to rear.
First Floor
First Floor landing
Airing Cupboard, windows to two aspects,
Bedroom One
3.47m x 3.30m (11’4″ x 10’9″)
Windows to two aspects
En-Suite Shower Room
Bedroom Two
3.47m x 2.15m (11’4″ x 7’0″)
Bedroom Three
3.06m x 2.28m (10’0″ x 7’5″)
Loft access with loft Ladder
Family Bathroom
Property Documents
Address
Open on Google Maps- Address Oban Drive, Orton Northgate, Peterborough, PE2 6TA
- Postcode PE2 6TA
- Area Orton Northgate
Mortgage Calculator
- Mortgage
- Council Tax
- Home Insurance
Schedule a Viewing
360° Virtual Tour
What's Nearby?
Contact Information
View ListingsSimilar Listings
Pilgrims Way, Spalding
- £299,995
Sevenacres, Orton Brimbles, Peterborough
- £1,345/pcm
Sheerness Way, Hampton Beach, Peterborough
- Offers in the region of £385,000
Carradale, Orton Brimbles, Peterborough
- Offers in the region of £360,000

