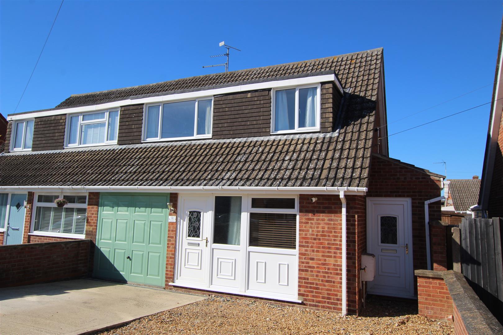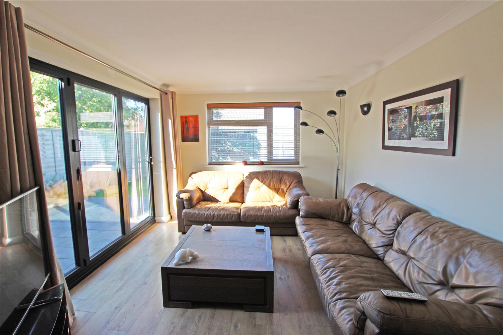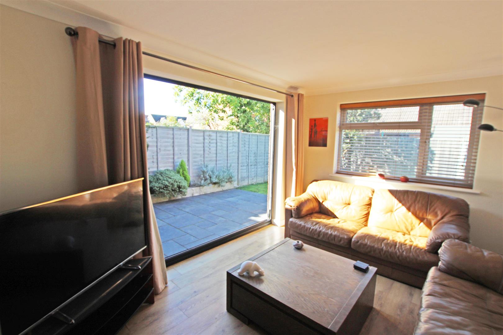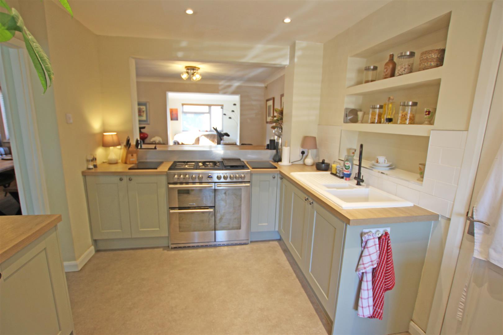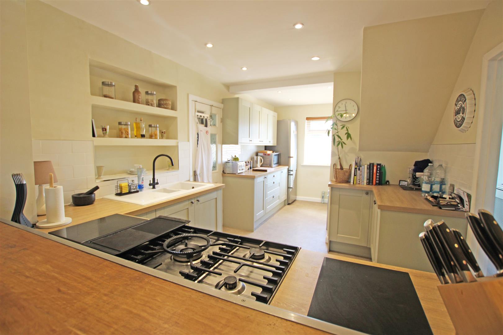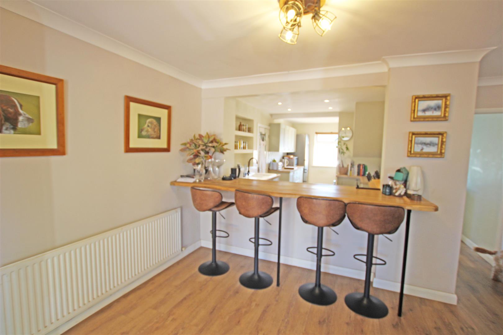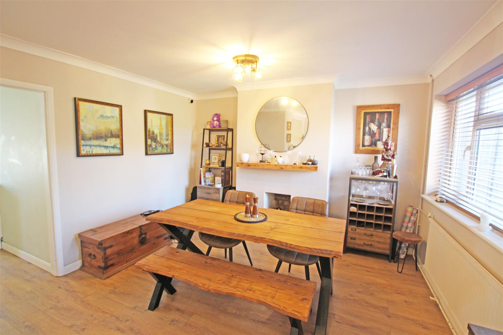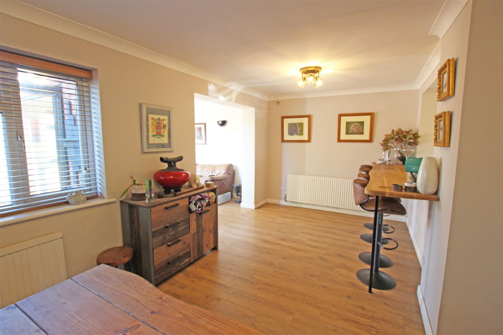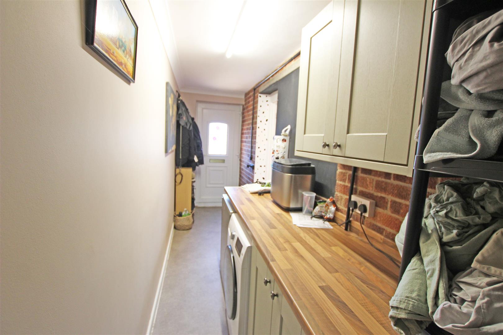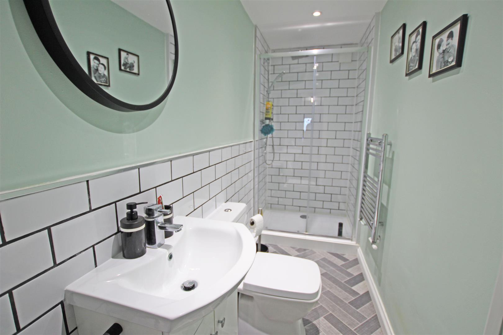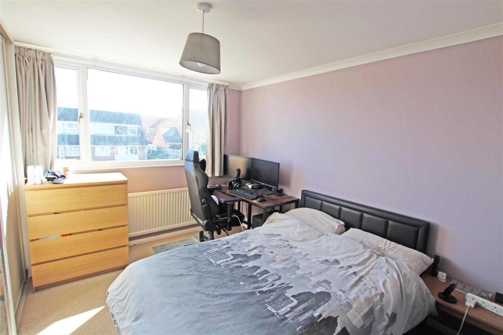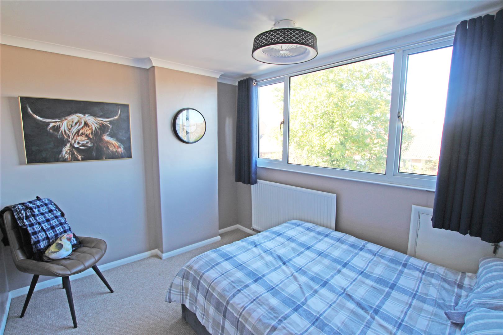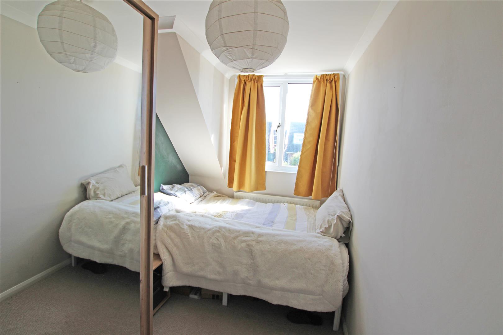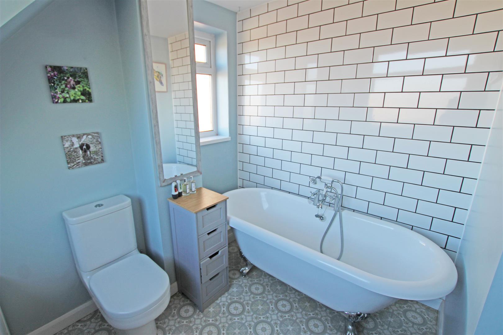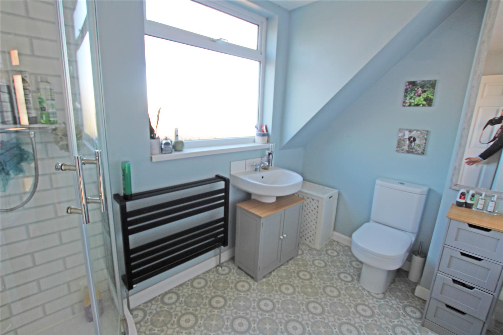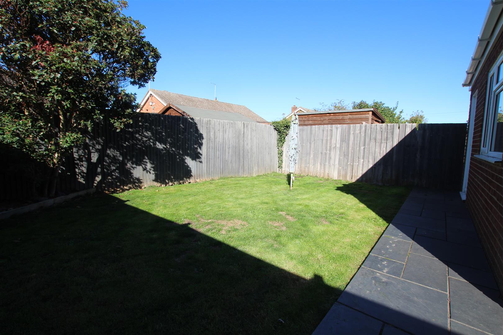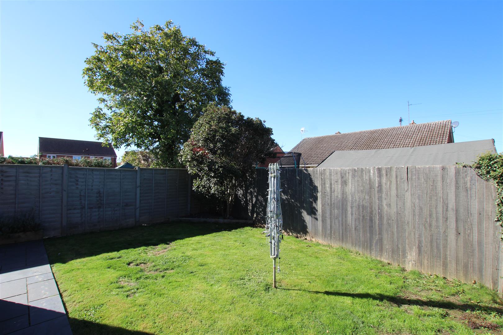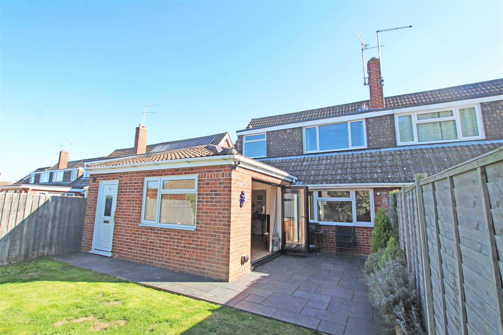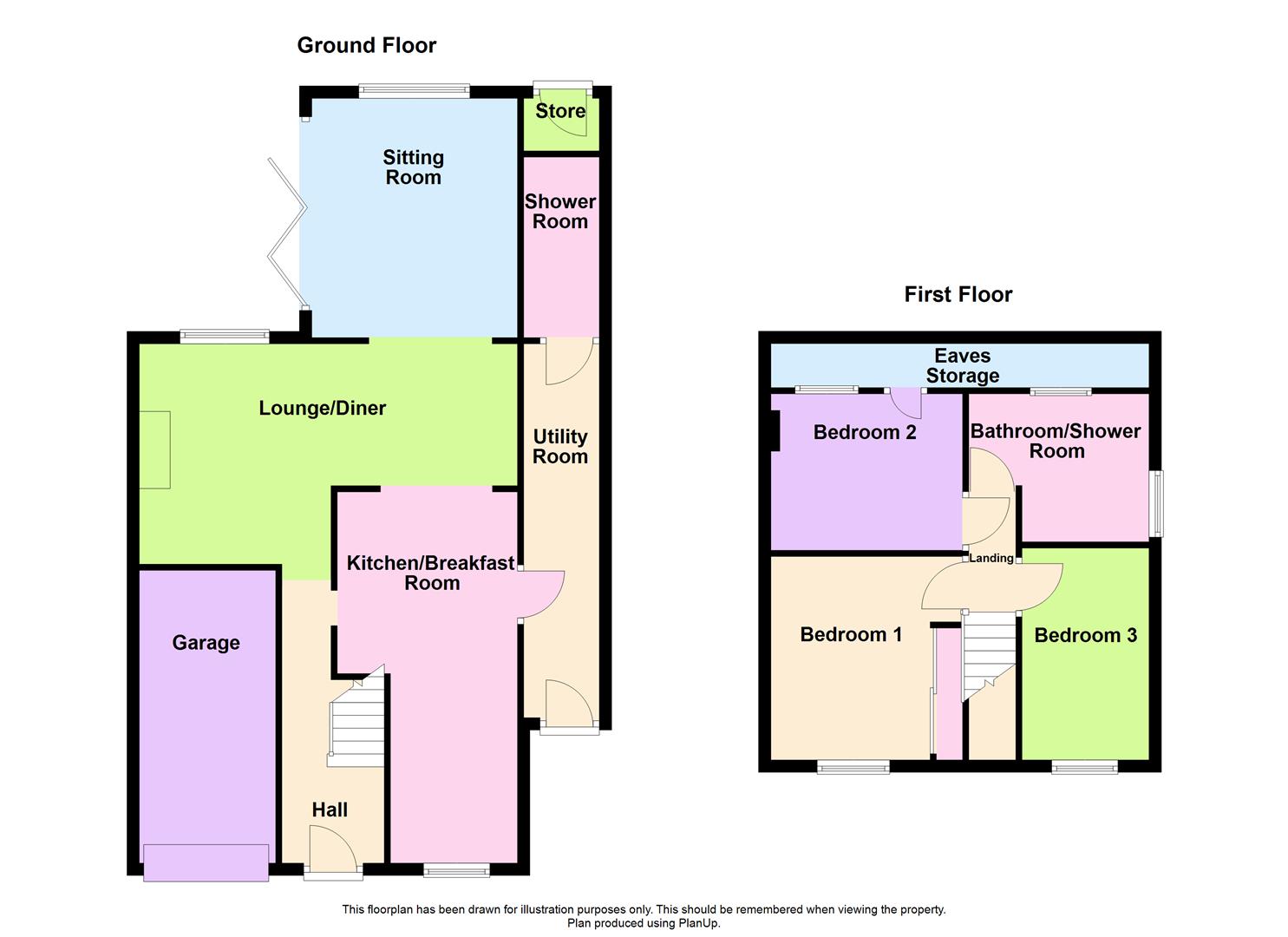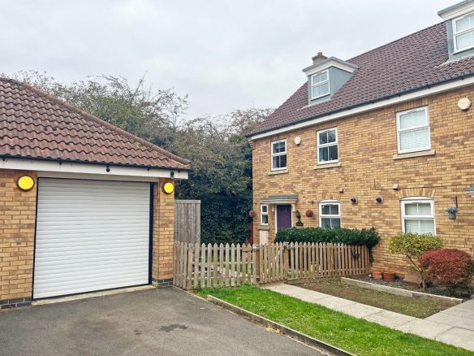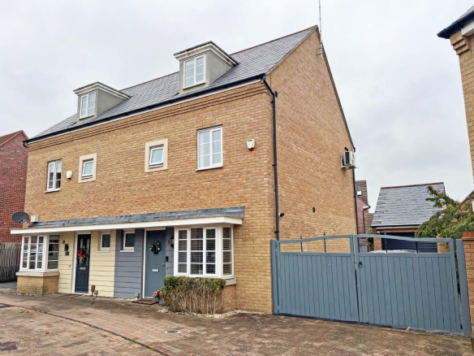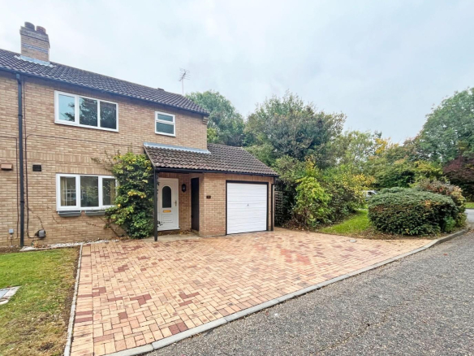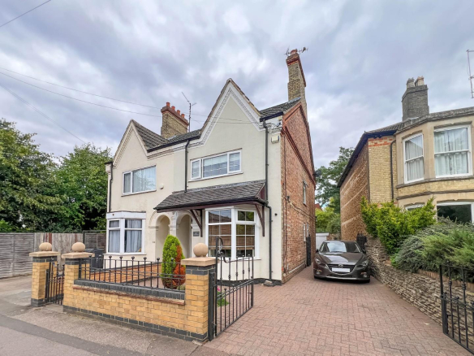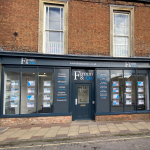St. Botolphs Way, Thorney, Peterborough
Overview
- House: Semi-Detached
- 3
- 2
- 1
- Ample Off Road Parking
- Enclosed Rear Garden
- Extended Semi Detached Chalet House
- Extended Sitting Room With Bifold Door Feature
- Fitted Kitchen Breakfast Room With A Good Size Utility Room
- Lounge/Diner
- Quiet Cul De Sac Position
- Single Garage
- Sought After Village Property.
- Three Bedrooms With NO ONWARD CHAIN
Description
Being sold with NO ONWARD CHAIN, this well presented semi detached chalet has been extended to provide accommodation consisting of THREE BEDROOMS, Bath/Shower Room, Fitted Kitchen Breakfast Room, Sitting Room and Lounge Diner. There is also a Utility Room, ground floor Shower Room and Garage.
Being sold with no onward chain, this semi detached chalet style house has been extended to provide well presented, comfortable accommodation in a sought after village location. Set to the bottom of a small Cul De Sac the property is only a short drive from the local amenities which include convenience stores, doctors surgery, public house, the attractive Abbey Area and within walking distance, the local Duke Of Bedford Primary School.
With easy access to the A47 the accommodation comprises; Entrance Hall with the stairs to the first floor Landing, Lounge Diner and extended Sitting Room with bifold doors to the rear Garden. The Kitchen Breakfast Room is well appointed and leads to a good size Utility Room and ground floor Shower Room.
The Landing leads to three Bedrooms and an attractive Bath/Shower Room.
Outside is ample off road parking, a single Garage and easy to maintain rear Garden.
Viewing of this extended property is strongly urged to appreciate the position of the property and accommodation offered.
Tenure Freehold
Council Tax B
Entrance Hall
Stairs to the first floor
Lounge Diner
6.17m max x 2.58m max (20’2″ max x 8’5″ max)
‘L’Shape Room, Breakfast bar, opening to
Sitting Room
3.87m x 3.03m (12’8″ x 9’11”)
Bifold doors to the rear Garden
kitchen Breakfast Room
2.37m x 2.69m max (7’9″ x 8’9″ max)
Fitted with a range of base and eye level kitchen units, door to
Utility Room
6.05m x 1.11m (19’10” x 3’7″)
Door to the front garden area, plumbing for a washing machine, door to
Ground Floor Shower Room
Landing
Doors to
Bedroom 1
3.50m x 2.58m min (11’5″ x 8’5″ min)
Range of fitted wardrobes
Bedroom 2
3.13m x 2.58m (10’3″ x 8’5″ )
Crawl Space storage cupboard
Bedroom 3
3.50m x 2.31 (11’5″ x 7’6″)
Bath/Shower Room
Four piece suite comprising, shower cubicle, stand alone roll top bath, hand wash basin, low level W.C
Outside
To the front of the property is a gravel hardstanding garden and driveway leading to a single Garage which has an up & over door with power and light connected. The enclosed rear garden is laid to lawn, with an attractive slabbed patio and raised borders. There is a built in storage shed.
Property Documents
Address
Open on Google Maps- Address St. Botolphs Way, Thorney, Peterborough, PE6 0SL
- Postcode PE6 0SL
- Area Thorney
Mortgage Calculator
- Mortgage
- Council Tax
- Home Insurance
Schedule a Viewing
360° Virtual Tour
What's Nearby?
Contact Information
View ListingsSimilar Listings
Lyvelly Gardens, Peterborough
- Offers in the region of £330,000
Waterton Way, Hampton Vale, Peterborough
- Offers in the region of £325,000
Ferryview, Orton Wistow, Peterborough
- Offers in the region of £285,000
Eastfield Road, Peterborough
- £320,000

