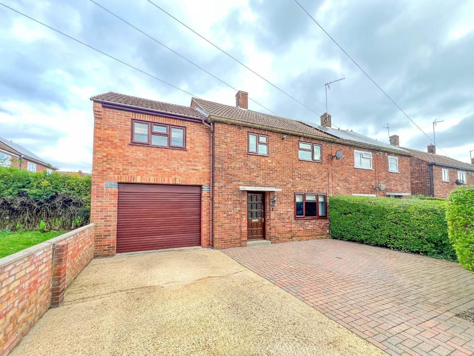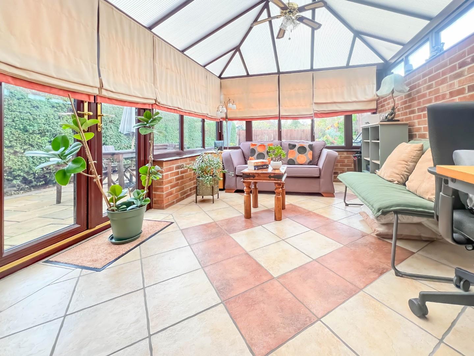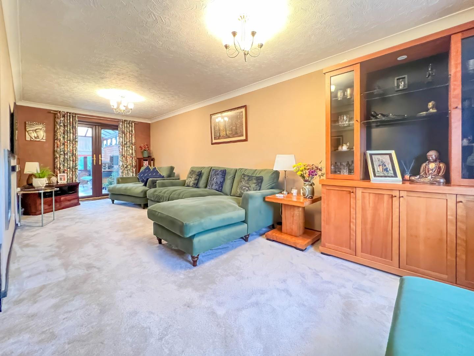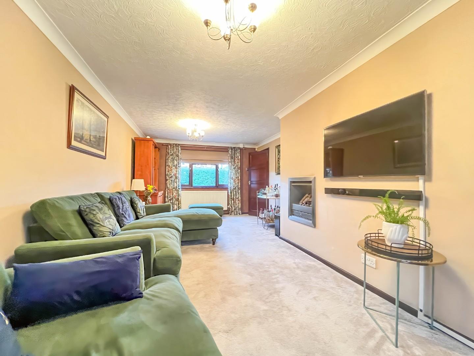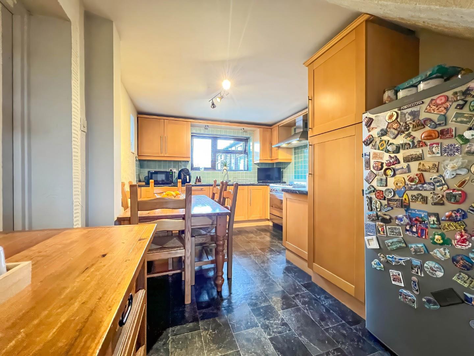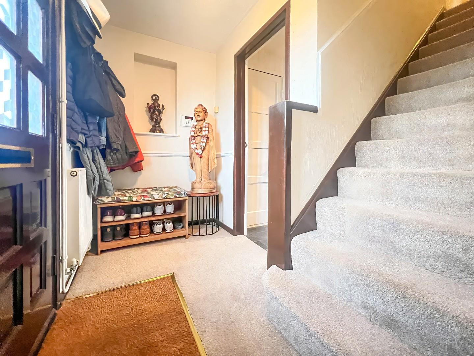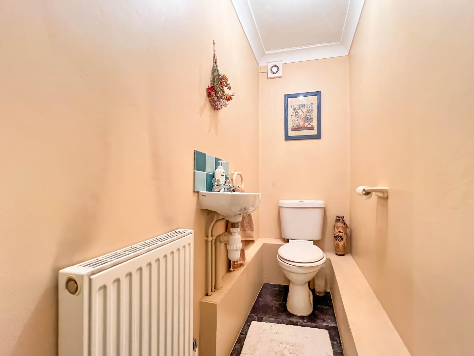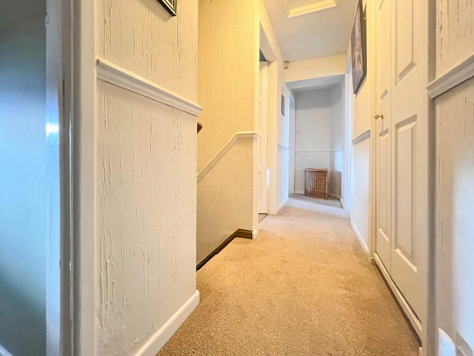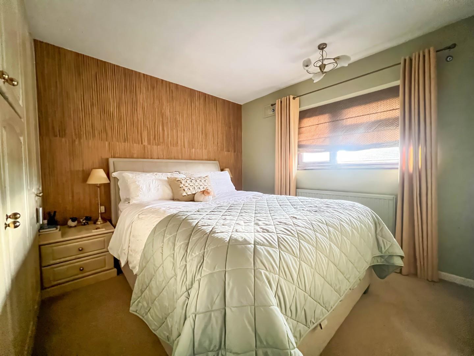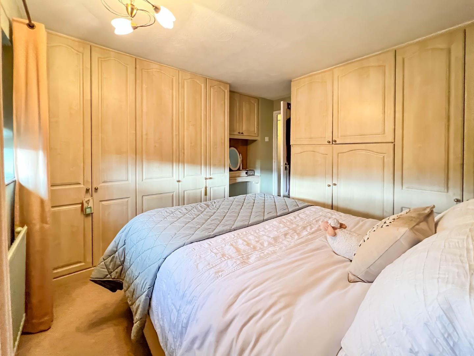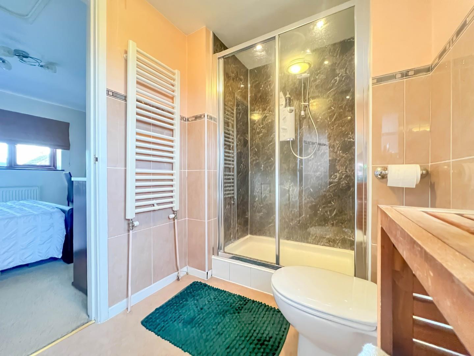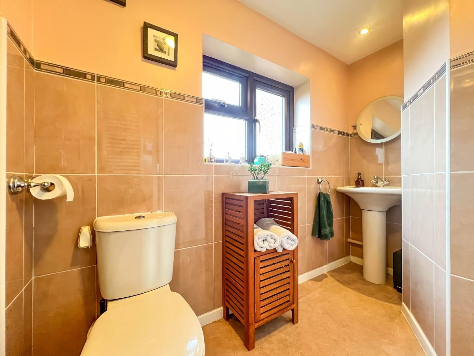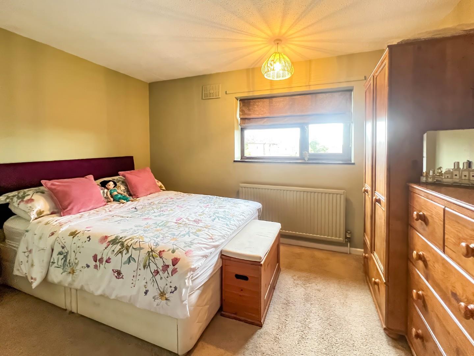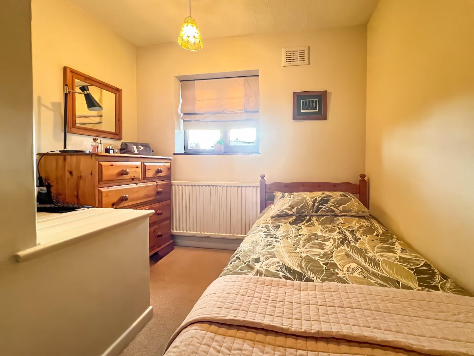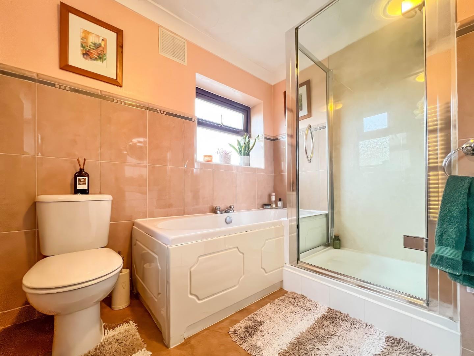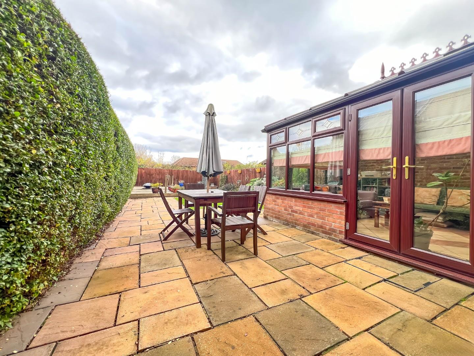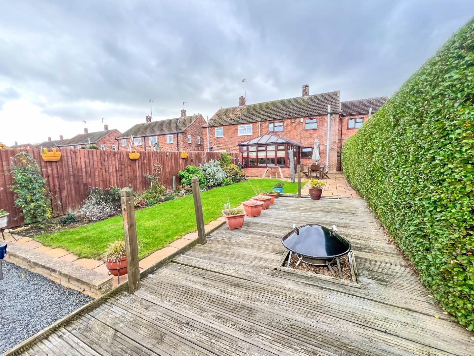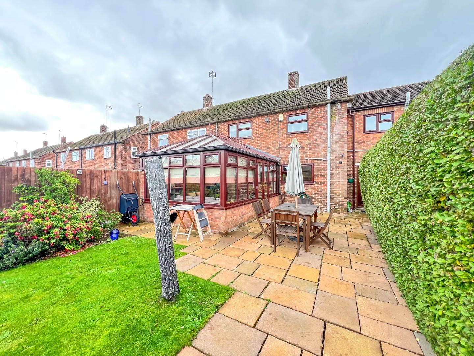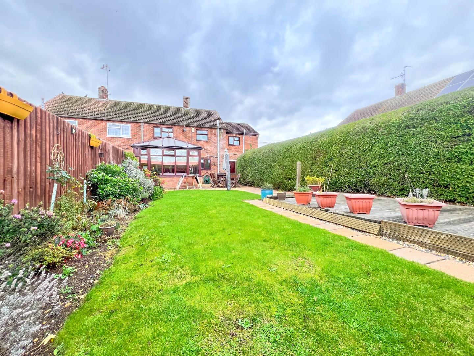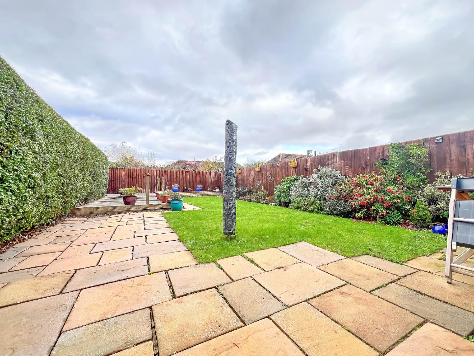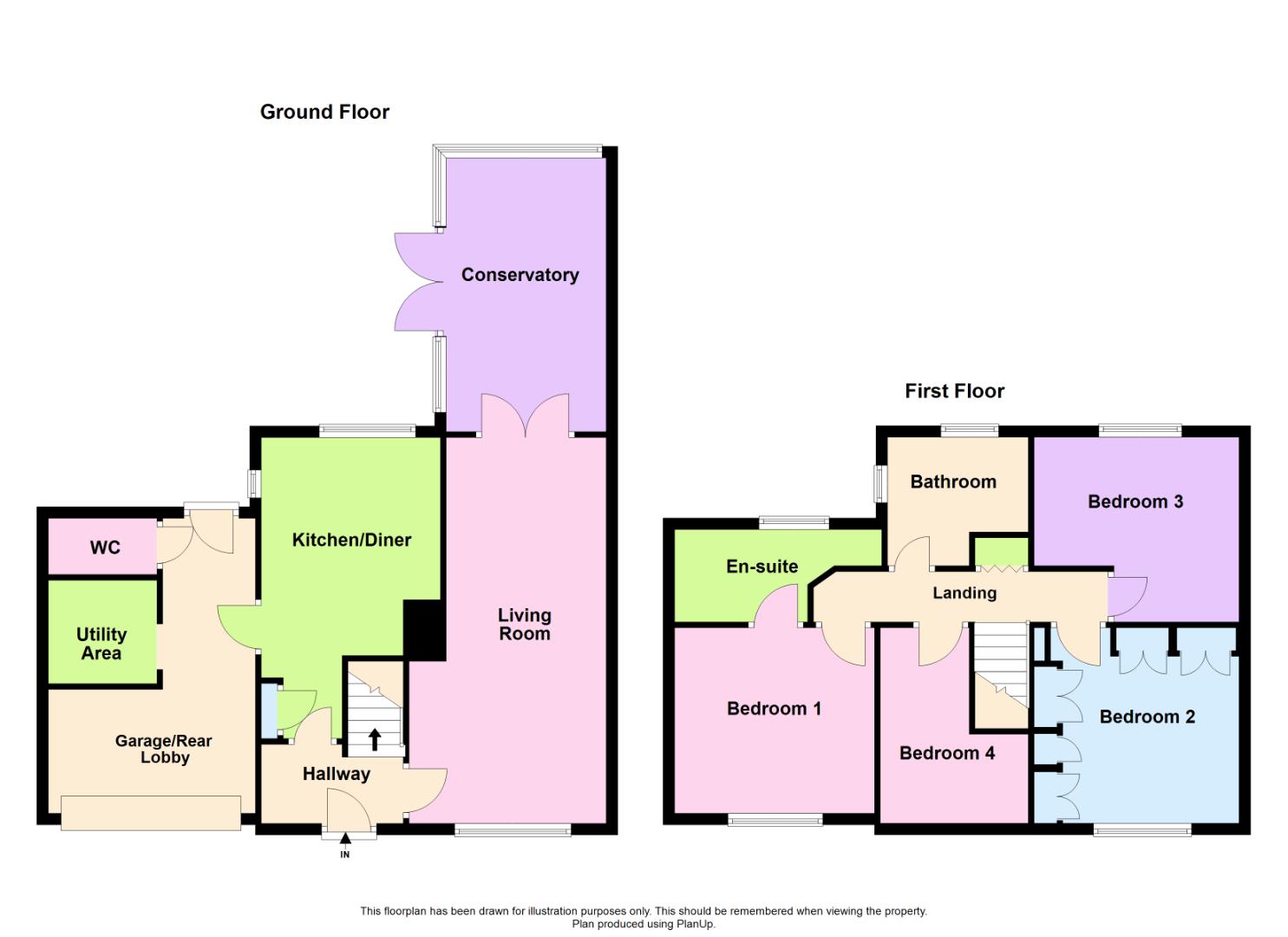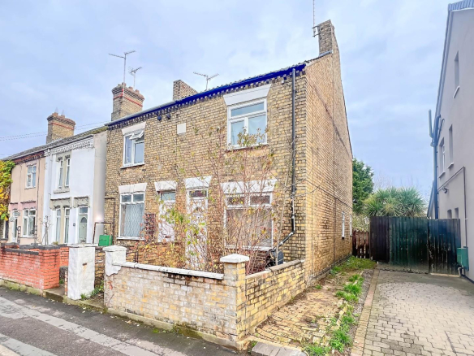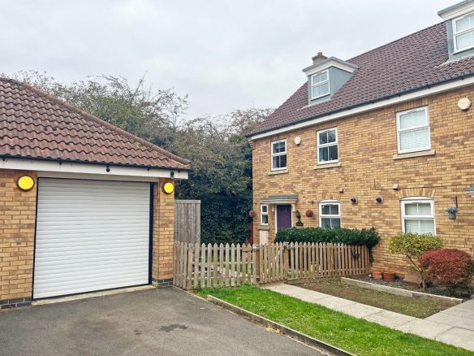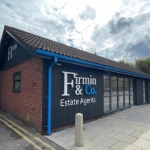Viney Close, Peterborough
Overview
- House: Semi-Detached
- 4
- 2
- 2
- Brick & PVCu Conservatory
- Downstairs Cloakroom
- En Suite Facilities
- Extended Semi Detached Family Home
- Four Bedrooms
- Generous Size Living Room
- Kitchen & Dining Room
- Popular Location
- Utility Area
- viewing highly advised
Description
** Extended Semi Detached House | Four Bedrooms | Generous Living Room | Ample Size Conservatory
Fitted Kitchen/Dining Room | Downstairs Cloakroom | Utility Room | En-Suite Shower Room | Off Road Parking | Enclosed Rear Garden | Popular Location | Close to Local Amenities | Viewing Hghly Advised
Situated in a cul-de-sac, within a popular residential location within Peterborough and idealy placed for local amenities, transport links, and nearby schools is this well presented, extended, semi detached family home, benefitting from, en-suite facilities, utility area, two piece downstairs cloakroom and a good size conservatory and living space, and in brief, the property comprises.
Hardwood glazed door leading into the entrance hall with stairs to the first floor & landing, to the side, door provides access into a good size living room housing an inset gas fire, and a double glazed window to the front aspect, to the rear of the living room, French double doors lead into a brick & PVCu double glazed conservatory with large tiled flooring with further double doors leading out onto a large terraced, paved patio area ideal for entertaining in mind.
From the hall, into a well presented kitchen/dining room, providing, ample wall and floor level fitted units with under unit lighting, complimentary worktop surfaces with tiled surrounds, with an inset single drainer sink unit with mixer tap with storage under with feature, overhead pelmet with inset spotlights, with a double glazed window overlooking the rear garden, space is also provided for a an oven and a fridge freezer, with door to the side providing access into the rear lobby/garage area. Rear lobby/garage with ample storage to the front and side and benefits from an electric roller door, power & light connected with door leading into the rear garden. Access is also available to a useful utility space with base unit with stainless steel sink unit with fitted worktop space, plumbing for washing machine and further space for an additional fridge freezer, window to the side and housing the central heating boiler. Lastly, a two piece cloakroom off the lobby finishes the ground floor accommodation.
Venturing upstairs, there is a good size storage cupboard with sliding door. The main bedroom to the front, benefits from a double glazed window to the front and benefits from having en-suite shower room facilities. The second bedroom, offers ample built in wardrobes with plenty of storage in mind with matching bedside draw units. Two further bedrooms compliment the landing and a four piece family bathroom comprising, panelled bath with mixer tap, double shower cubicle, vanity wash hand basin and WC, extensively tiled and befitting from a heated towel radiator and two double glazed windows.
Outside, to the front, ample frontage provides off road parking and leads to a converted garage with power & light connected. To the rear, an enclosed rear garden with wooden fencing and mature hedging, with ample space for entertaining in mind, featuring a large paved patio area leading to a timber decking area with inset feature lights, with the rear garden being mainly laid to lawn with flower & shrub borders, furthermore, there is an outside tap & light.
Tenure: Freehold
Council Tax Band: B
Entrance Hall:
Living Room:
6.75m x 3.45m max (22’1″ x 11’3″ max)
Conservatory:
4.79m x 2.94m (15’8″ x 9’7″)
Kitchen/Diner:
5.26m max x 3.12m (17’3″ max x 10’2″)
Garage/Rear Lobby:
5.03m narrowing to 1.96m max x 3.64m max (16’6″ na
Utility Area:
1.91m x 1.72m (6’3″ x 5’7″)
Cloakroom:
First Floor & Landing:
Bedroom 1:
3.12m x 3.43m (10’2″ x 11’3″)
En-suite:
1.68m max x 3.41m max (5’6″ max x 11’2″ max)
Bedroom 2:
3.46m x 3.47m (11’4″ x 11’4″)
Bedroom 3:
3.14m max x 3.57m max (10’3″ max x 11’8″ max )
Bedroom 4:
3.47m x 2.50m (11’4″ x 8’2″)
Family Bathroom:
Property Documents
Address
Open on Google Maps- Address Viney Close, , Peterborough, PE1 5LS
- Postcode PE1 5LS
Mortgage Calculator
- Mortgage
- Council Tax
- Home Insurance
Schedule a Viewing
360° Virtual Tour
What's Nearby?
Contact Information
View ListingsSimilar Listings
Sherborne Road, Peterborough
- £280,000
Lander Crescent, Peterborough
- £275,000
Lyvelly Gardens, Peterborough
- Offers in the region of £330,000

