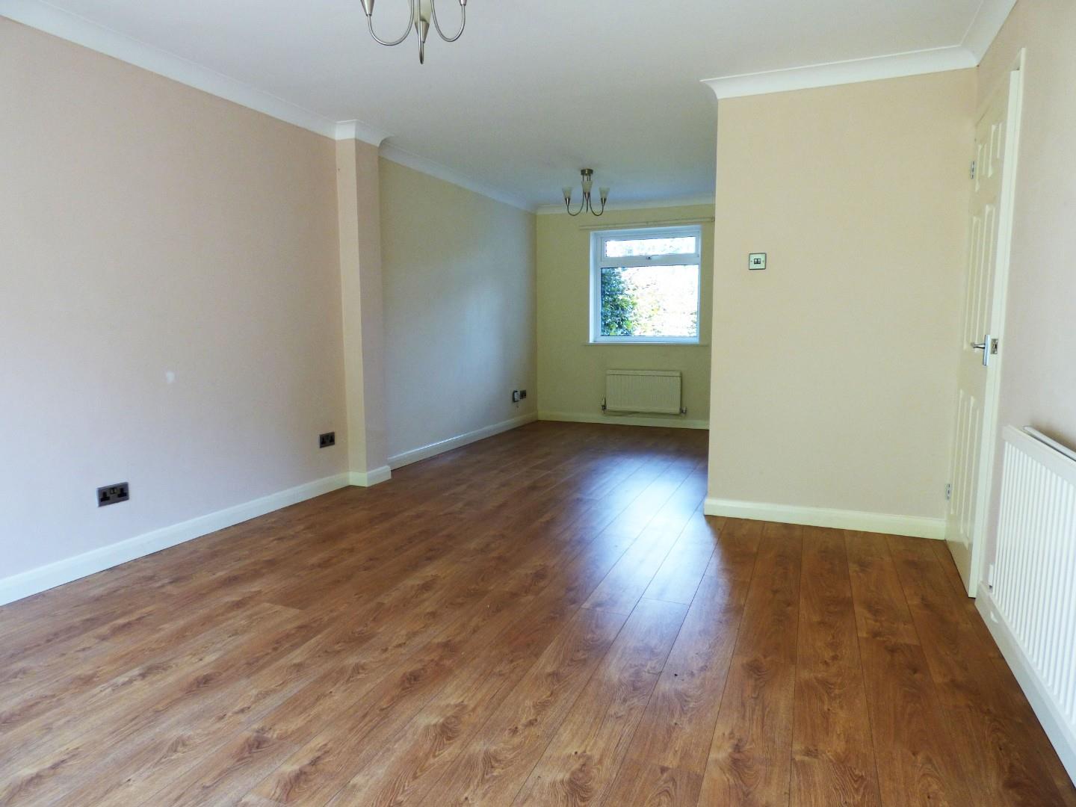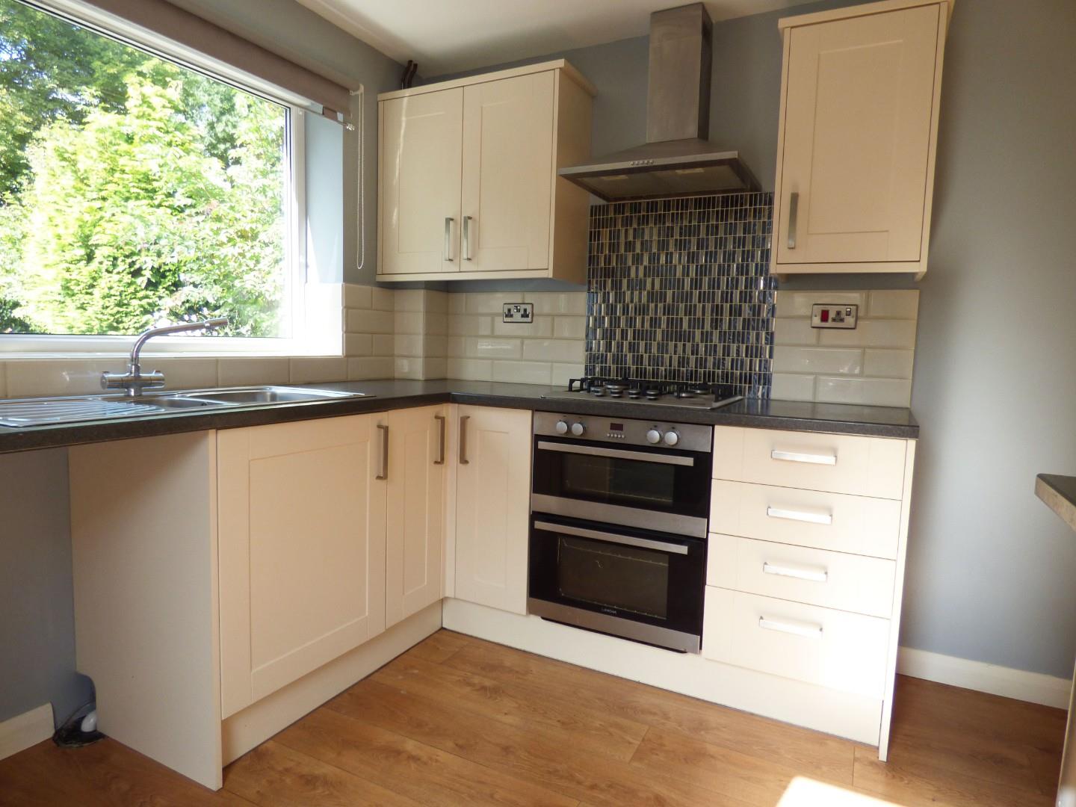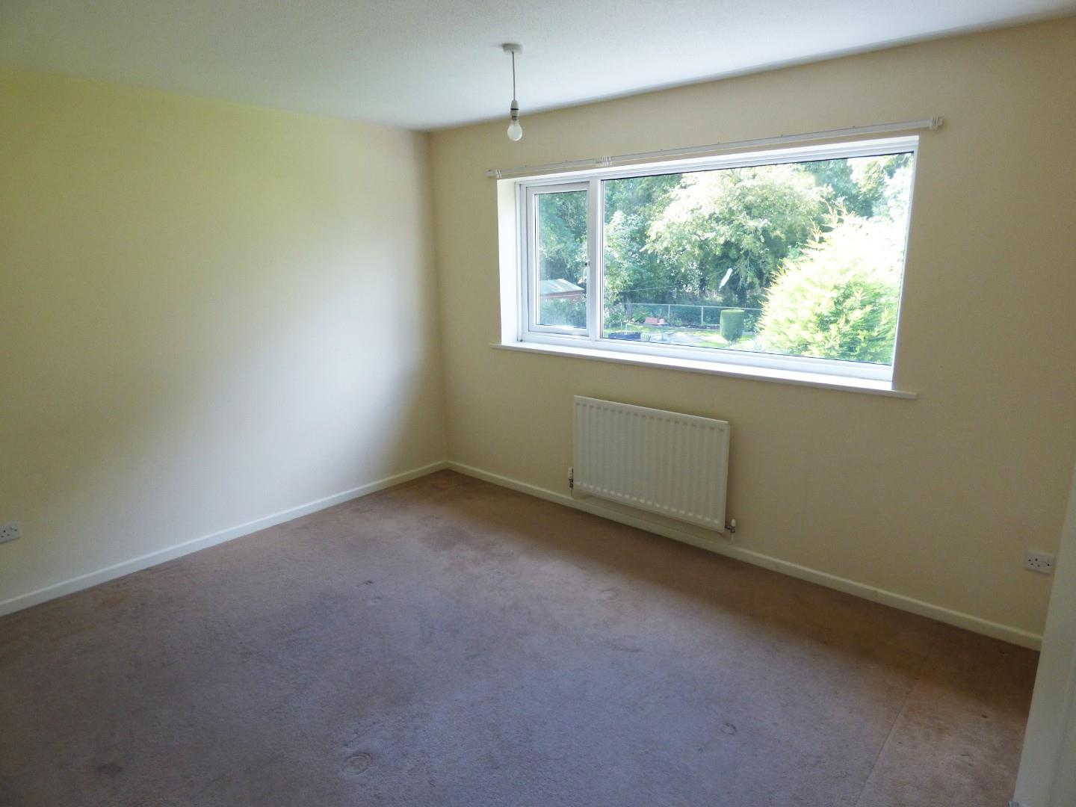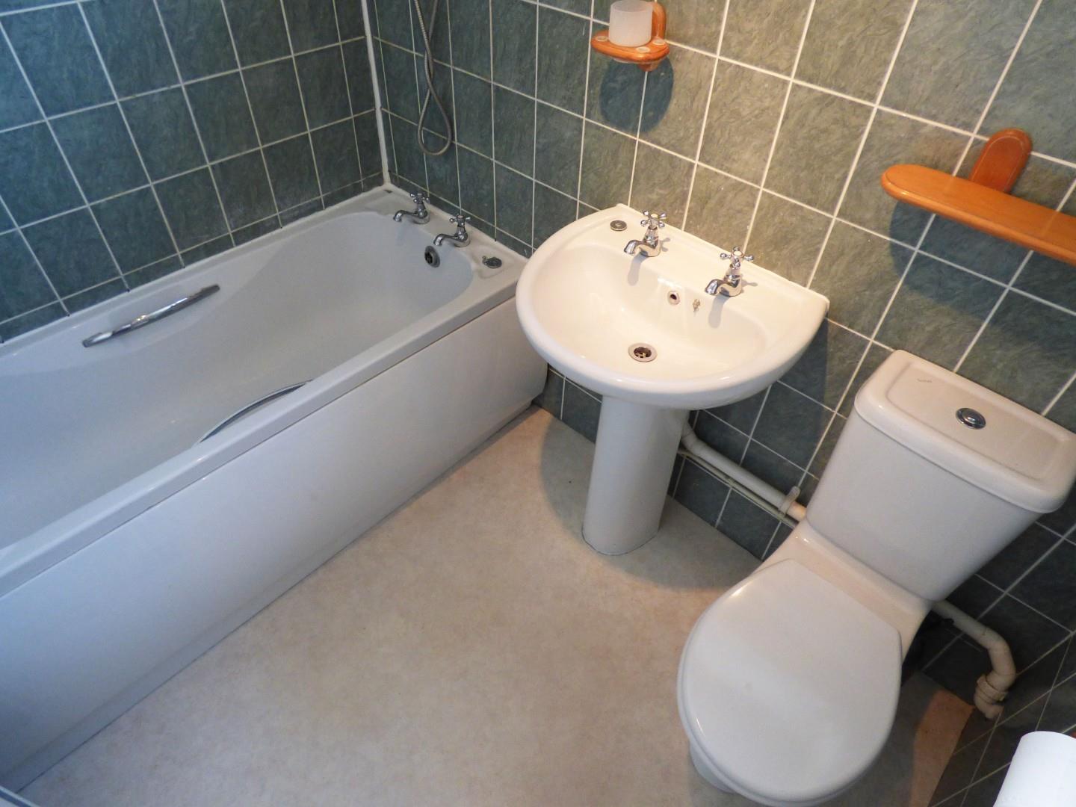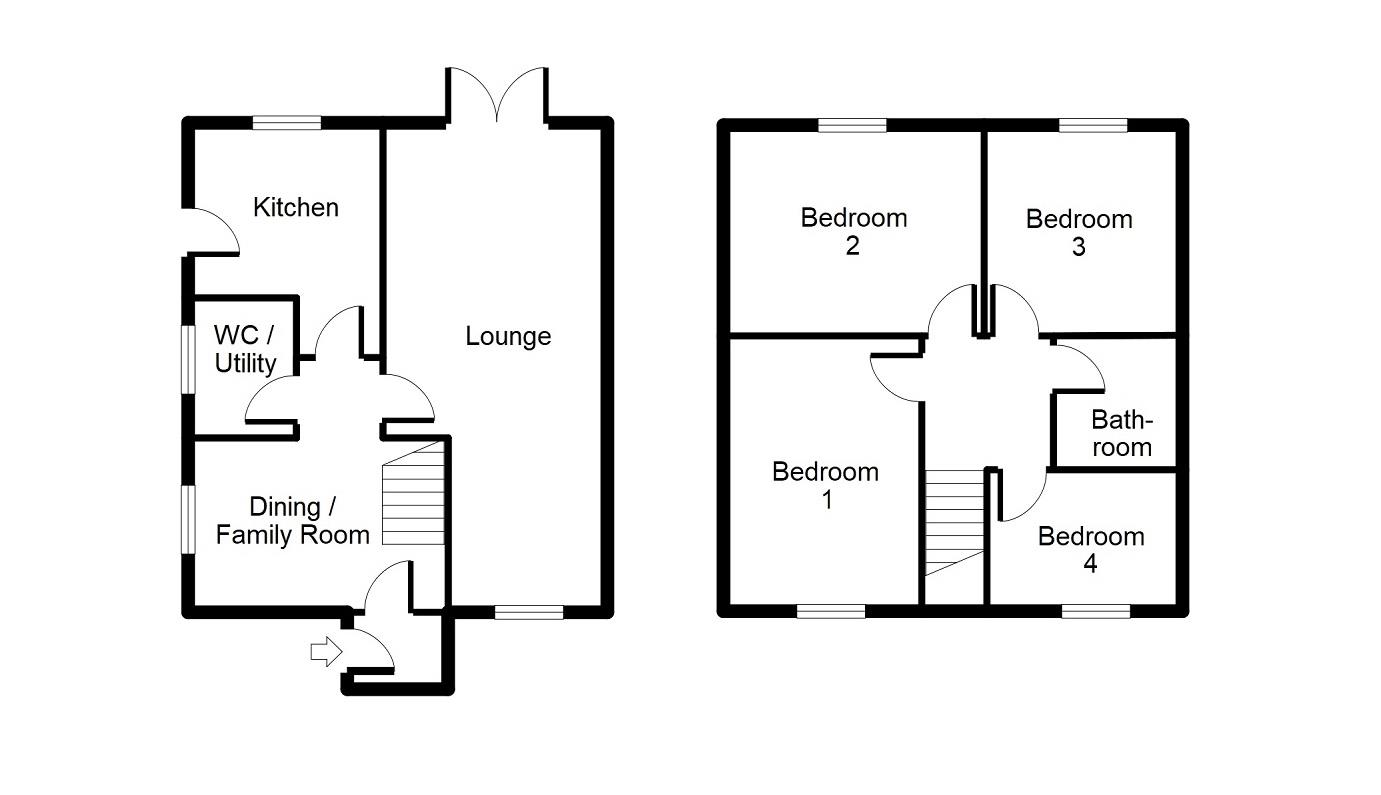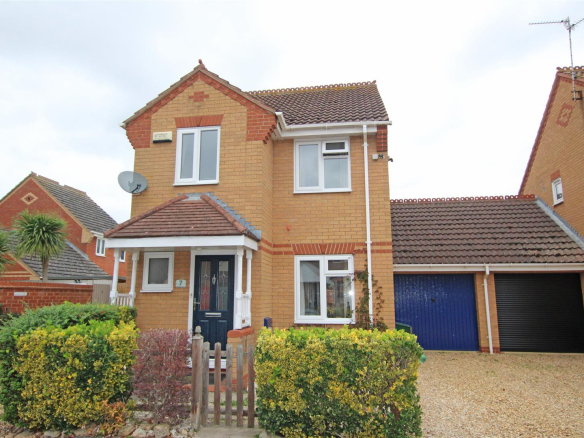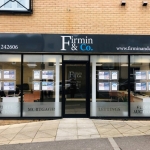Elm Road, Folksworth, Peterborough
Overview
- House: Link Detached
- 4
- 1
- 2
- AVAILABLE MARCH
- Detached House
- Driveway leading to garage
- Enclosed rear garden with field view to rear
- EPC: D
- Four Bedrooms
Description
*AVAILABLE NOW
*SPACIOUS
*LARGE GARDEN
*OFF ROAD PARKING
*GARAGE
Well presented four bedroom property benefitting from spacious and versatile living accommodation throughout
An internal viewing is highly recommended.
This spacious FOUR Bedroom Link Detached home located in the poplar village of FOLKSWORTH
The property comprises of; entrance hall which leads to the – study which has double glazed windows to front and side aspect, radiator, the cloakroom offers double glazed window to side, plumbing for washing machine, fitted two piece suite comprising WC and sink, the kitchen is fitted with a matching range of base and eye level units with worktop space over, 1½ bowl sink unit, space for cooker, radiator, gas boiler, door to garden, double glazed window to rear.
The lounge offers double glazed sliding doors to garden, radiator, leads on to the Dining Room with Parquet flooring, radiator, double glazed window to front.
To the first floor are the FOUR bedrooms and family bathroom,
The front of the property is enclosed by hedging, mainly laid to lawn, paved path to front entrance door, driveway leading to garage and rear garden is enclosed, mainly laid to lawn with a variety of tree and shrub borders, garden shed and field view to rear.
PETS considered at an additional £25 per month
EPC – D
Entrance Hall:
Study: 4.01m x 2.95m (13’2” x 9’8”)
Cloakroom:
Kitchen: 2.90m x 2.54m (9’6” x 8’4”)
Lounge: 3.96m x 3.53m (13′ x 11’7”)
Dining Room: 3.12m x 2.36m (10’3” x 7’9”)
Bedroom One: 3.99m x 3.15m (13’1” x 10’4”)
Bedroom Two: 3.86m x 3.05m (12’8” x 10′)
Bedroom Three: 2.67m x 2.06m (8’9” x 6’9”)
Bedroom Four:
Bathroom:
Property Documents
Video
Address
Open on Google Maps- Address Elm Road, Folksworth, Peterborough, PE7 3SX
- Postcode PE7 3SX
- Area Folksworth
Mortgage Calculator
- Mortgage
- Council Tax
- Home Insurance
Schedule a Viewing
What's Nearby?
Contact Information
View ListingsSimilar Listings
The Gannocks, Orton Waterville, Peterborough
- Offers in the region of £340,000



