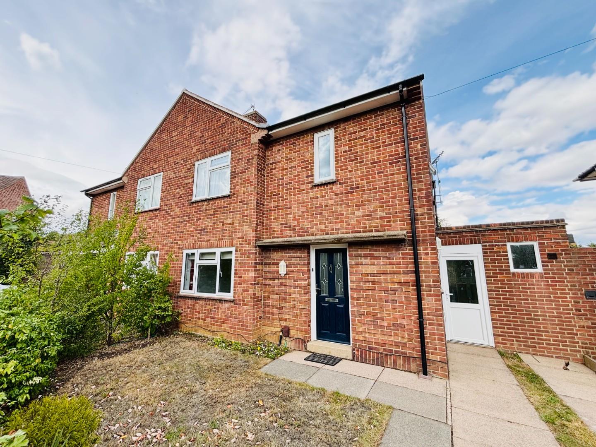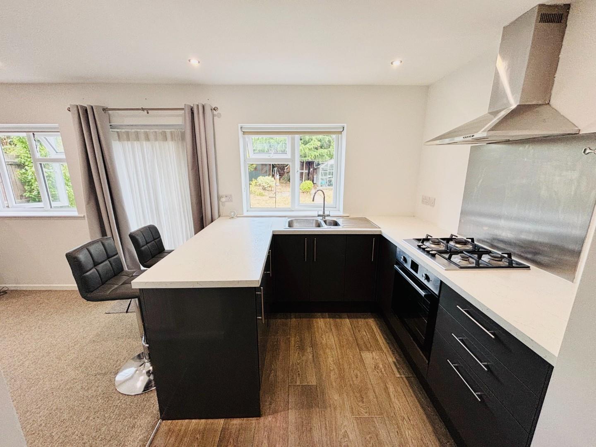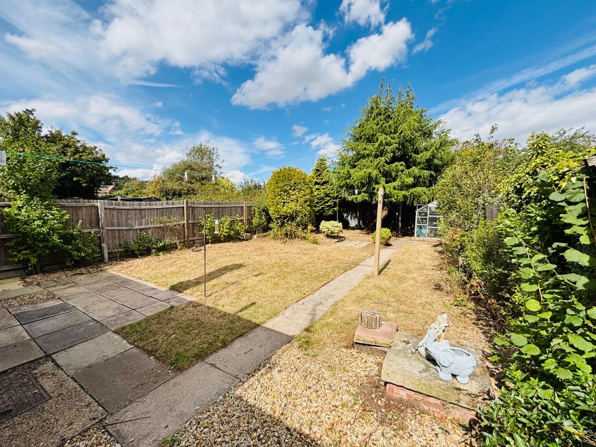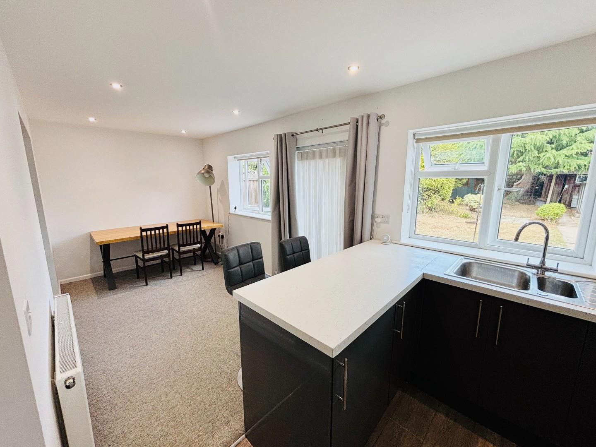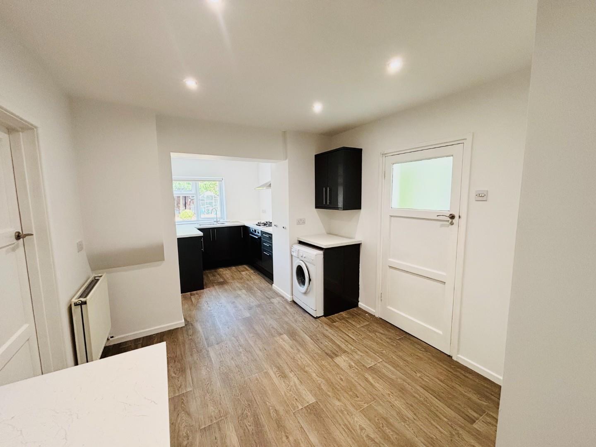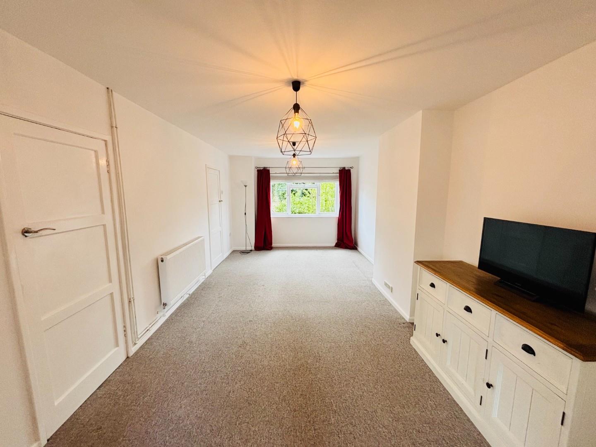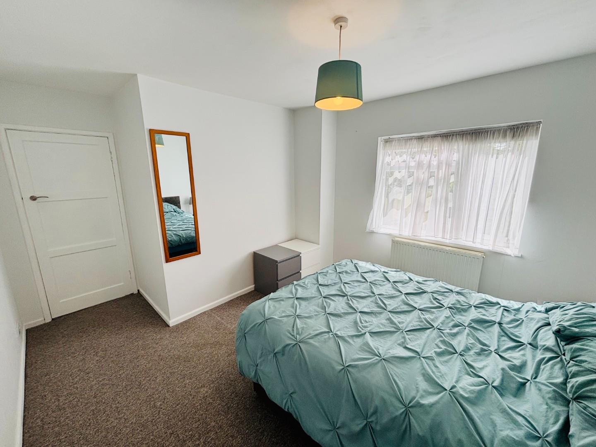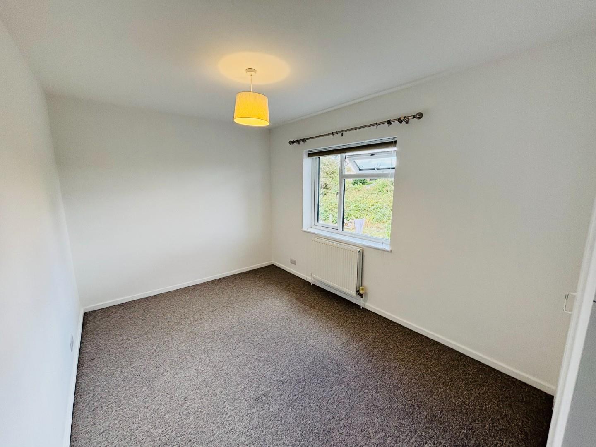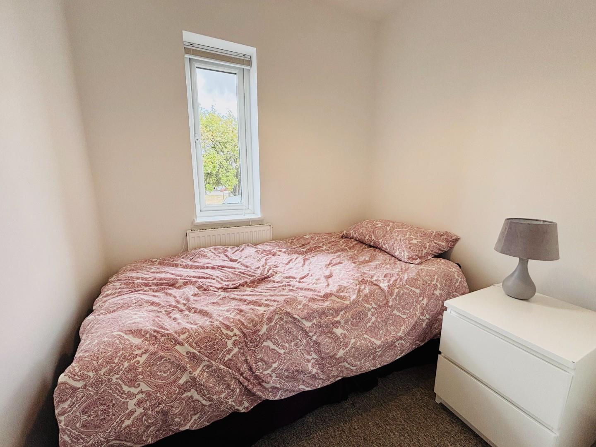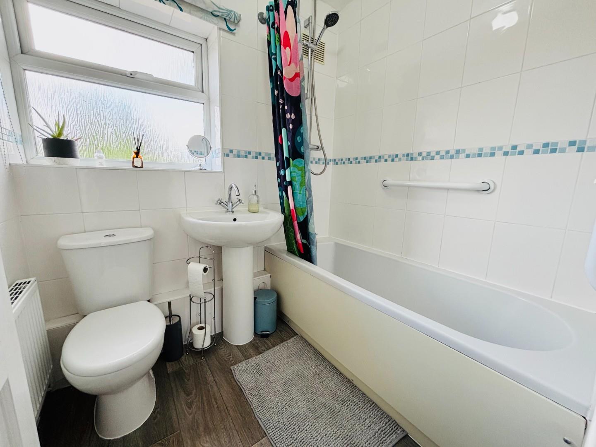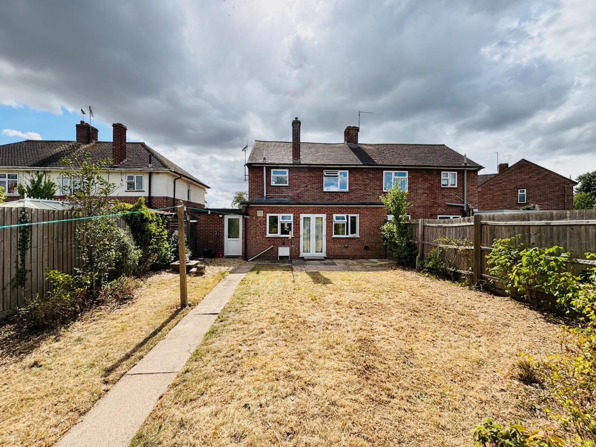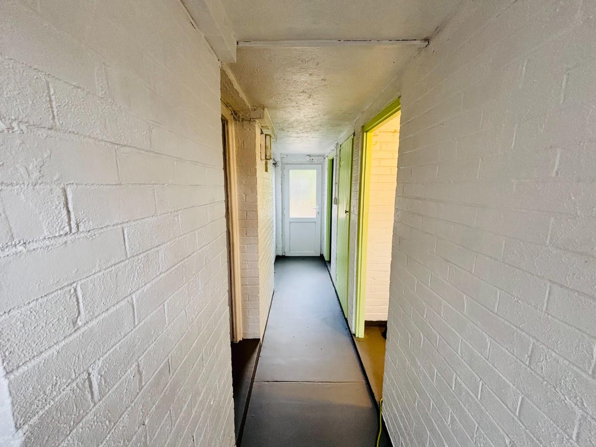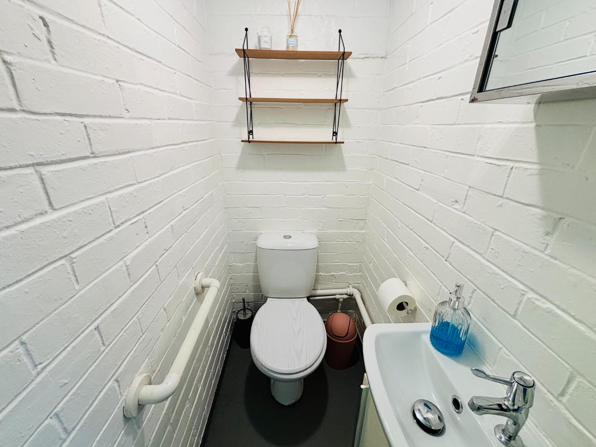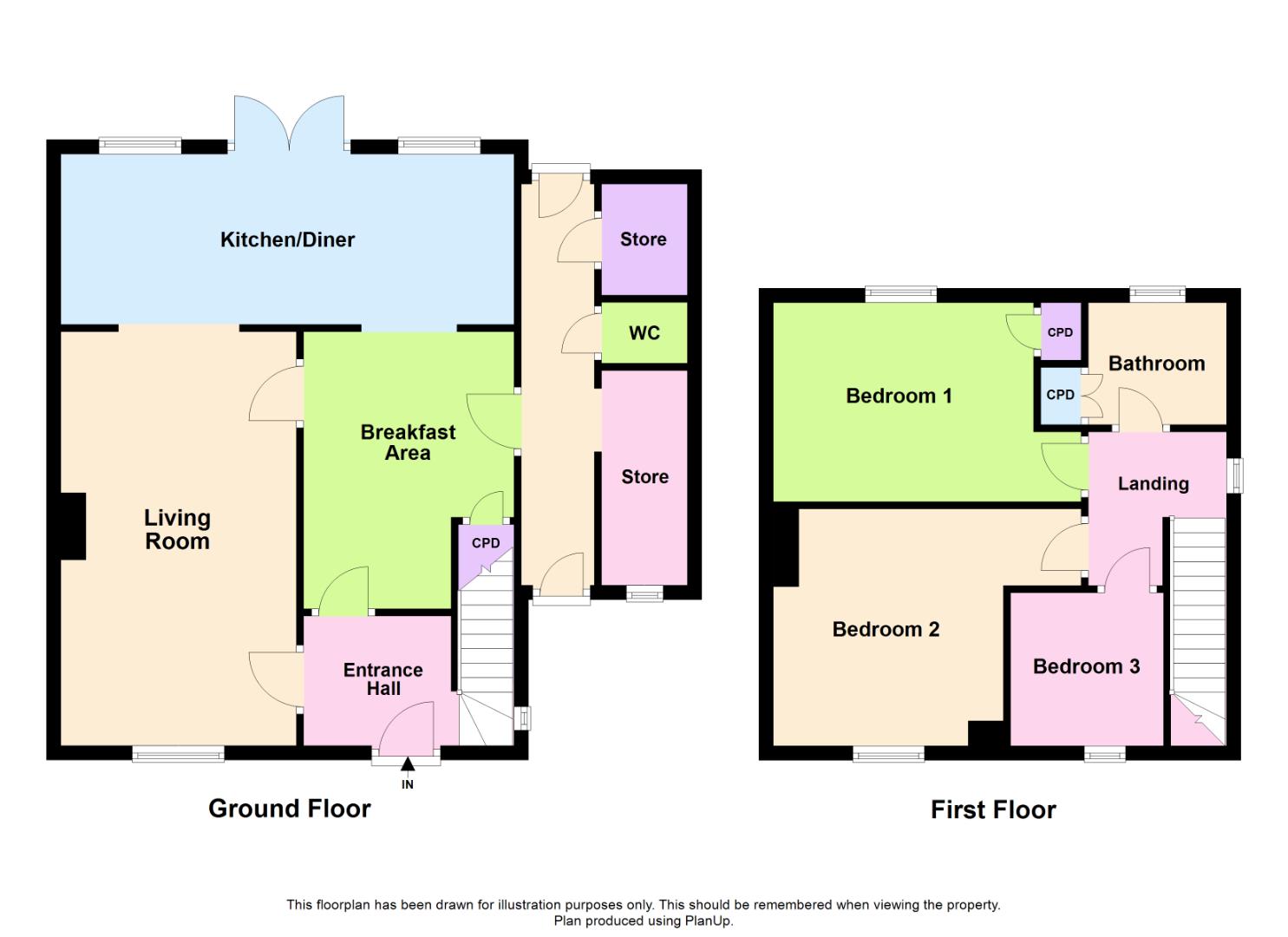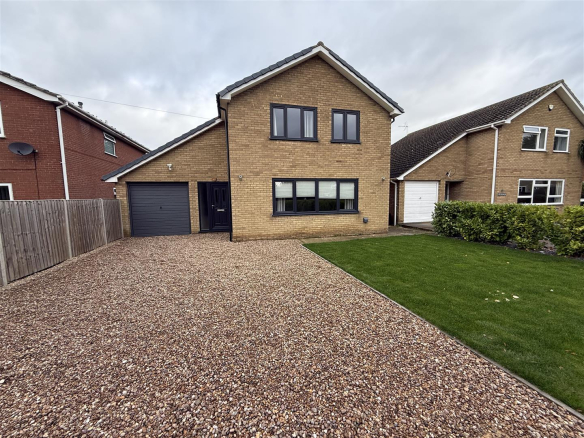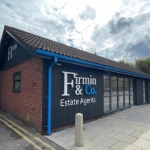Broad Close, Peterborough
Overview
- House
- 3
- 1
- 1
- Breakfast Area
- Downstairs Cloakroom
- Enclosed Rear Garden
- Full Width Rear Extension
- Generous Living Room
- Kitchen/Diner
- No Upward Chain
- Off Road Parking
- Semi Detached Family Home
- Three Bedrooms
Description
** Offering NO UPWARD CHAIN, Firmin & Co are pleased to offer this three bedroom, semi-detached house on Broad Close, Peterborough. This home consists of three bedrooms, two being good sized doubles, one single & family bathroom. The property benefits from a generous lounge, modern kitchen/diner, breakfast area, downstairs cloakroom & two store rooms. To the rear of the property you have an enclosed garden & to the front a small garden area & off road parking. Viewing is highly recommended!!
Located on the popular & quiet Broad Close. We are pleased to offer this ideal extended, 1,147 square foot three bedroom semi-detached family home in Peterborough. Situated close to schools, local amenities & having great links into the heart of the city. This is a beautiful flowing property & a fantastic opportunity to make a terrific home, either for a first time buyer or growing family.
Upon entering the property you’ll be greeted by a good sized, light filled, entrance hall with staircase leading to the first floor. To the left, you’ll find a generous sized living room with window facing the front of the property. Continuing on, you have a well presented, modern fitted kitchen/diner with plenty of natural light with French doors opening onto the garden space. leading back round you have a separate breakfast area, with built in storage cupboard. Finishing the ground floor you’ll find a side extension leading from the kitchen giving access to the downstairs cloakroom, two store rooms & entrance way to the front & rear of the home. Upstairs, off the landing you have two double bedrooms with bedroom one benefitting from a storage cupboard, a good sized single & a three piece suite family bathroom.
To the rear of the property you’ll find a large enclosed garden, laid to lawn with a patio area for all things entertainment & French door access into the kitchen/diner. To the front you have a small garden laid to lawn & the benefit of off road parking.
This is an ideal, well presented family home you do not want to miss!!
Tenure: Freehold
Council Tax Band: A
Entrance Hall:
Living Room:
3.29m x 5.78m (10’9″ x 18’11”)
Kitchen/diner:
6.12m x 2.38m (20’0″ x 7’9″)
Breakfast Area:
2.96m x 3.81m (max) (9’8″ x 12’5″ (max))
Store:
WC:
Store:
Landing:
Bedroom One:
3.69m x 2.73m (excluding door recess) (12’1″ x 8’1
Bedroom Two:
3.22m x 3.31m (excluding door recess) (10’6″ x 10′
Bedroom Three:
2.10m x 1.79m (6’10” x 5’10”)
Bathroom:
Property Documents
Address
Open on Google Maps- Address Broad Close, , Peterborough, PE1 5LU
- Postcode PE1 5LU
Mortgage Calculator
- Mortgage
- Council Tax
- Home Insurance
Schedule a Viewing
360° Virtual Tour
What's Nearby?
Contact Information
View ListingsSimilar Listings
Pilgrims Way, Spalding
- £299,995
Sherborne Road, Peterborough
- £280,000
Manor House Street, Peterborough
- £300,000

